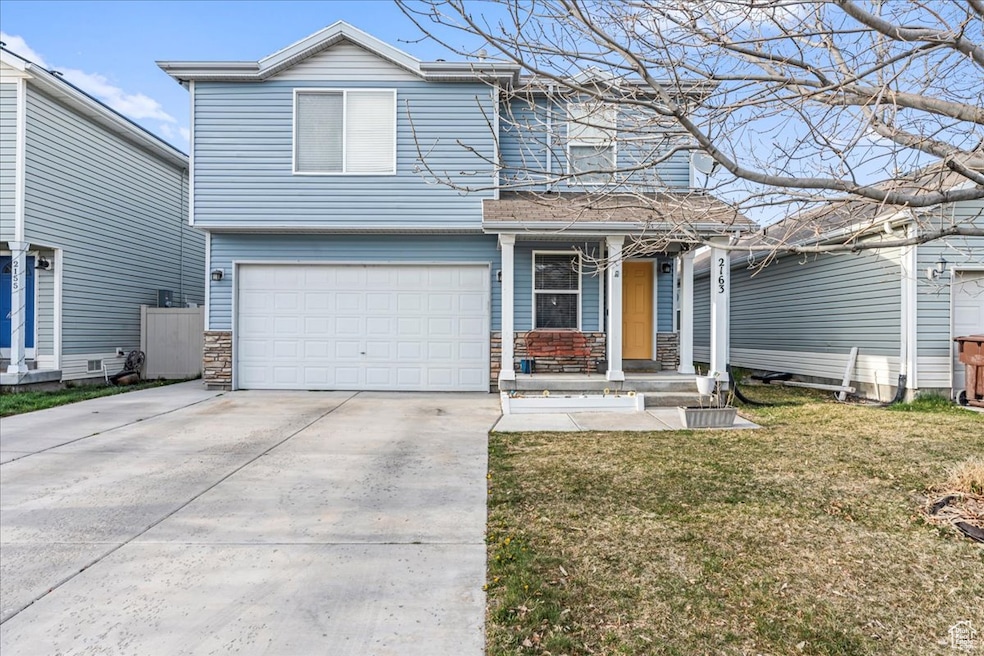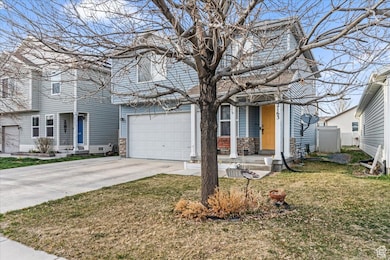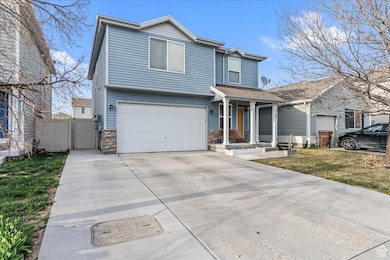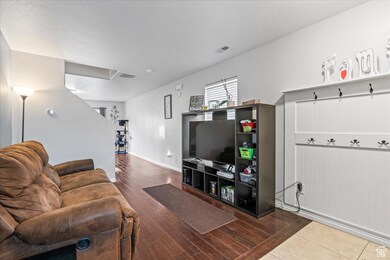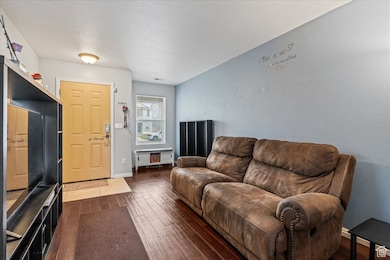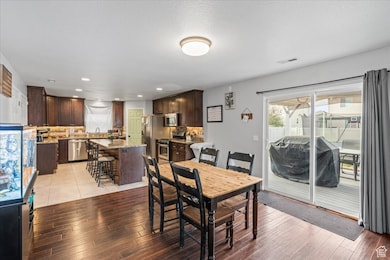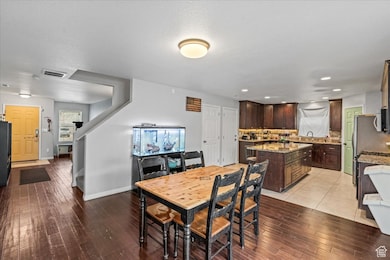
2163 E Summit Way Eagle Mountain, UT 84005
Estimated payment $2,666/month
Highlights
- Building Security
- Mountain View
- Granite Countertops
- Fruit Trees
- Wood Flooring
- Porch
About This Home
Welcome to your dream home in the heart of Eagle Mountain! This beautiful 5-bedroom, 3-bathroom home offers 2,482 square feet of open-concept living space, perfectly blending comfort, functionality, and charm. As you step inside your find open space perfect for entertaining or relaxing with family. The large open kitchen boasts large countertops, ample cabinet space, and a large island that serves as the centerpiece of the home. Outside, enjoy a large yard with room to run, play, and entertain. Whether you're hosting weekend BBQs or watching the kids play under the open sky, this outdoor space is full of potential. The 2-car garage offers additional storage and convenience. Permanent outdoor lighting in front exterior for holidays or additional lighting has been installed on home. Located in a peaceful, family-friendly neighborhood, this home is just minutes from parks, schools, and local amenities. This home is currently in Bankruptcy and being sold as is. Must have 2rd Party Approval by the Court. Square footage figures are provided as a courtesy estimate only. Buyer is advised to obtain an independent measurement. Square footage figures are provided as a courtesy estimate only and were obtained from County Records . Buyer is advised to obtain an independent measurement.
Listing Agent
Tamara Loscher
KW South Valley Keller Williams License #10524077 Listed on: 04/15/2025
Home Details
Home Type
- Single Family
Est. Annual Taxes
- $1,961
Year Built
- Built in 2006
Lot Details
- 4,792 Sq Ft Lot
- Partially Fenced Property
- Landscaped
- Sprinkler System
- Fruit Trees
- Mature Trees
- Vegetable Garden
- Property is zoned Single-Family
HOA Fees
- $52 Monthly HOA Fees
Parking
- 2 Car Garage
- 4 Open Parking Spaces
Property Views
- Mountain
- Valley
Home Design
- Stone Siding
- Asphalt
Interior Spaces
- 2,482 Sq Ft Home
- 3-Story Property
- Ceiling Fan
- Double Pane Windows
- Blinds
- Sliding Doors
- Natural lighting in basement
- Fire and Smoke Detector
- Electric Dryer Hookup
Kitchen
- Gas Oven
- Gas Range
- Free-Standing Range
- Microwave
- Portable Dishwasher
- Granite Countertops
Flooring
- Wood
- Carpet
- Linoleum
- Tile
Bedrooms and Bathrooms
- 5 Bedrooms
- Walk-In Closet
- 3 Full Bathrooms
Outdoor Features
- Storage Shed
- Outbuilding
- Play Equipment
- Porch
Schools
- Eagle Valley Elementary School
- Frontier Middle School
- Cedar Valley High School
Utilities
- Forced Air Heating and Cooling System
- Wall Furnace
- Natural Gas Connected
Listing and Financial Details
- Exclusions: Ceiling Fan, Microwave, Range, Range Hood, Refrigerator, Satellite Dish, Storage Shed(s), Video Door Bell(s), Smart Thermostat(s)
- Home warranty included in the sale of the property
- Assessor Parcel Number 49-613-0014
Community Details
Overview
- Acs Association, Phone Number (801) 641-1844
- Pioneer Addition Pha Subdivision
Recreation
- Community Playground
- Bike Trail
- Snow Removal
Additional Features
- Picnic Area
- Building Security
Map
Home Values in the Area
Average Home Value in this Area
Tax History
| Year | Tax Paid | Tax Assessment Tax Assessment Total Assessment is a certain percentage of the fair market value that is determined by local assessors to be the total taxable value of land and additions on the property. | Land | Improvement |
|---|---|---|---|---|
| 2024 | $1,961 | $211,915 | $0 | $0 |
| 2023 | $1,908 | $222,695 | $0 | $0 |
| 2022 | $1,972 | $224,840 | $0 | $0 |
| 2021 | $1,745 | $298,500 | $76,600 | $221,900 |
| 2020 | $1,660 | $277,300 | $70,900 | $206,400 |
| 2019 | $1,525 | $263,900 | $63,500 | $200,400 |
| 2018 | $1,416 | $231,800 | $55,500 | $176,300 |
| 2017 | $1,315 | $115,775 | $0 | $0 |
| 2016 | $1,306 | $107,635 | $0 | $0 |
| 2015 | $1,251 | $97,735 | $0 | $0 |
| 2014 | $1,116 | $86,130 | $0 | $0 |
Property History
| Date | Event | Price | Change | Sq Ft Price |
|---|---|---|---|---|
| 06/06/2025 06/06/25 | Pending | -- | -- | -- |
| 04/11/2025 04/11/25 | For Sale | $440,000 | -- | $177 / Sq Ft |
Purchase History
| Date | Type | Sale Price | Title Company |
|---|---|---|---|
| Warranty Deed | -- | Old Republic Title | |
| Interfamily Deed Transfer | -- | Surety Title Agency | |
| Special Warranty Deed | -- | Monument Title Insurance I | |
| Special Warranty Deed | -- | Backman Fptp | |
| Trustee Deed | $171,521 | Backman Fptp | |
| Warranty Deed | -- | Utah First Title Insurance | |
| Warranty Deed | -- | Bartlett Title Insurance Ag |
Mortgage History
| Date | Status | Loan Amount | Loan Type |
|---|---|---|---|
| Open | $18,734 | Stand Alone Second | |
| Open | $312,240 | FHA | |
| Previous Owner | $194,685 | New Conventional | |
| Previous Owner | $143,200 | New Conventional | |
| Previous Owner | $129,948 | New Conventional | |
| Previous Owner | $154,828 | FHA |
Similar Homes in Eagle Mountain, UT
Source: UtahRealEstate.com
MLS Number: 2077613
APN: 49-613-0014
- 4532 N Maple Dr
- 2061 E Revere Way
- 4687 E Jordan Way
- 2321 E Summit Way
- 2216 E Emerald Ave
- 2291 E Ox Yoke Dr
- 2331 E Hitching Post Dr
- 2217 E Emerald Ave
- 1999 E Abbey Way
- 1997 E Abbey Way
- 2076 E Granite Ln Unit 145
- 2419 E Hitching Post Dr
- 1919 E Church Way
- 2025 E Granite Ln
- 4610 N Long Way
- 2459 E Ox Yoke Dr
- 4628 N Long Way
- 4542 N Long Way
- 4287 N Maple Dr Unit 116
- 1857 E American Way Unit 4
