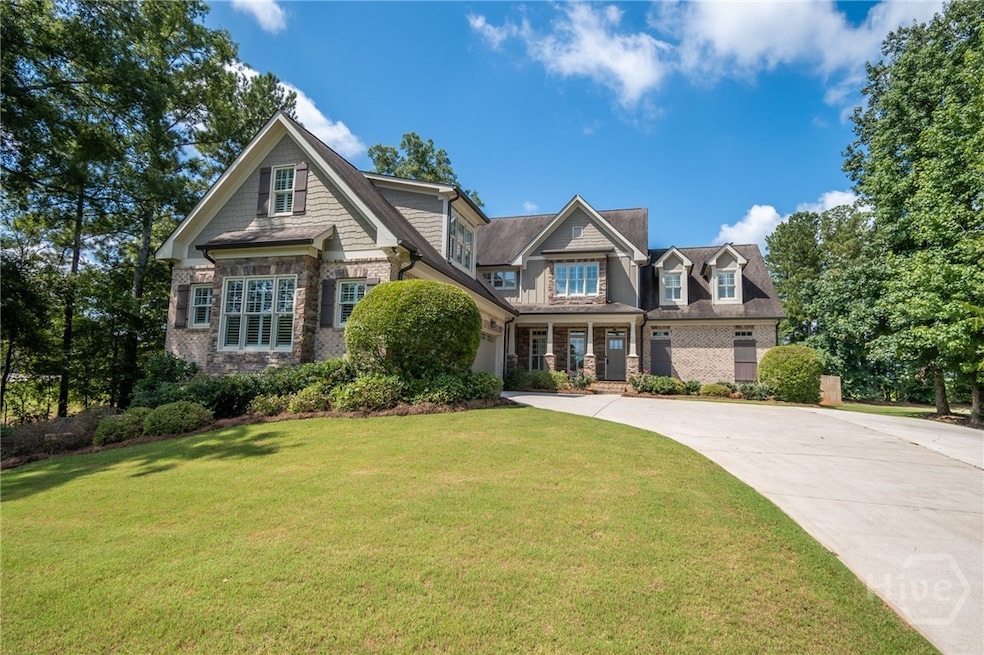Located in the North Oconee School District and one of Oconee's finest neighborhoods. This sprawling 4bd/3.5ba home offers an elegant yet casual feel with all features you expect in a home of this caliber. The home attributes include newly refinished hardwood flooring, windows bursting with natural light, soaring 10ft+ custom ceilings, decorative custom light fixtures, and a floor plan perfect for a large family or entertaining. Upon entering, you are greeted by the spacious foyer flanked by the formal dining room appointed w/coffered ceiling, wainscoting, & space to seat 10+. Continuing through the foyer you will find yourself in the expansive living room featuring a stone fireplace accented w/shiplap paneling & coffered ceiling. Through the French doors off the great room is the massive covered porch with a vaulted ceiling, perfect for enjoying the privacy fenced backyard. Just off the living room, you enter the gourmet kitchen & breakfast area. Truly upscale, the gorgeous kitchen offer finishes like granite counters, custom stone backsplash, stainless steel appliances, large island with plenty of bar seating, an abundance of soft-close cabinetry, in-wall pot filler, and an extra large pantry provide everything one might need at their fingertips. To keep the family organized with custom built-in lockers in the mudroom area. There is a powder room just off the kitchen along with a spacious laundry room that features extra cabinets & counter space. There are two master suites in this home, one on the main level and one on the second floor. Perfect for multi-generational family as both master suites are expansive and feature decorative ceilings with ensuites and walk-in closets. Upstairs you will also find two additional bedrooms with a jack and jill bath, along with a rec room that includes custom built-ins. To top off all that there is a separate staircase to an enormous bonus room which could also serve as a 5th bedroom. The unfinished terrace level provides an additional 2,230 sq ft of immense possibilities w/ room to grow. The entire home has been freshly painted and is ready for a new family. Don't miss out on your chance to own this one-of-a-kind home zoned for North Oconee's award winning schools with a location convenient to 316 for an Atlanta commute.







