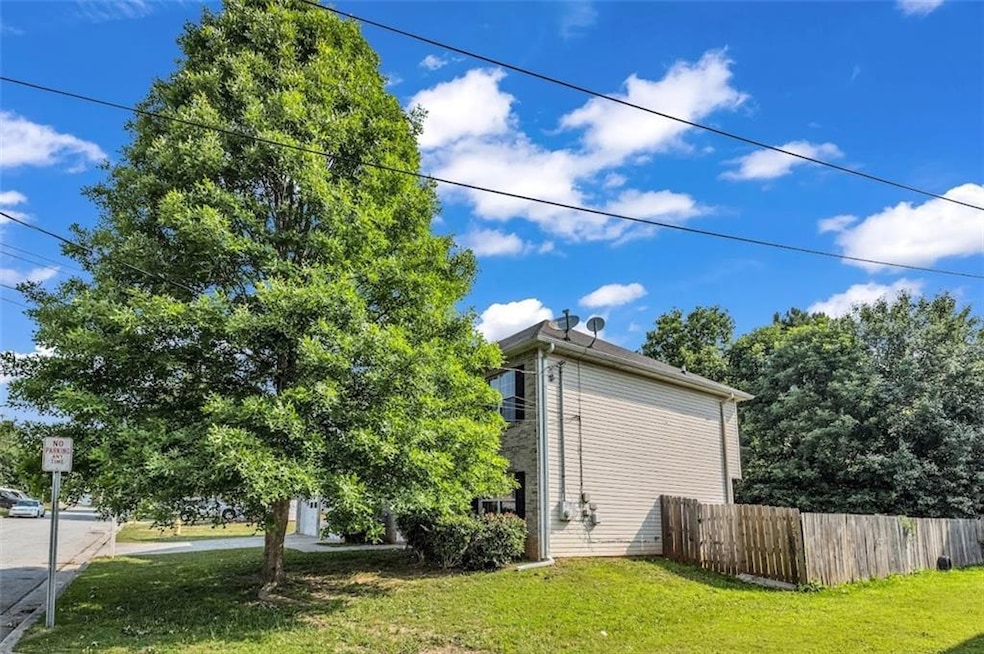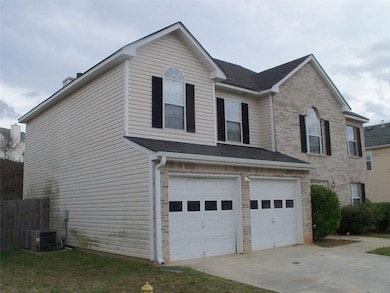2163 Mulberry Ln Lithonia, GA 30058
Estimated payment $1,947/month
Total Views
1,991
4
Beds
2.5
Baths
2,398
Sq Ft
$117
Price per Sq Ft
Highlights
- City View
- Traditional Architecture
- Breakfast Room
- Oversized primary bedroom
- Solid Surface Countertops
- Open to Family Room
About This Home
Well maintained home, New 50 year shingle roof. luxury vinyl planks. newly painted interior neutral color. Separate living and family room. separate dining room. move in ready. 2023 water heater. all appliances are relatively newer. Spacious kitchen overlooking living area. laundry area is just by the kitchen. 2-story living area with fireplace.
Master bedroom with sitting area. large walk in closet all bedrooms are bright. home is close to school. shopping centers. Hwy 78 for easy access
Home Details
Home Type
- Single Family
Est. Annual Taxes
- $5,651
Year Built
- Built in 2002
Lot Details
- 10,019 Sq Ft Lot
- Property fronts a county road
- Level Lot
- Back Yard Fenced and Front Yard
HOA Fees
- $13 Monthly HOA Fees
Parking
- 2 Car Garage
- Garage Door Opener
- Driveway
Home Design
- Traditional Architecture
- Block Foundation
- Asbestos Shingle Roof
- Vinyl Siding
- Brick Front
Interior Spaces
- 2,398 Sq Ft Home
- 2-Story Property
- Ceiling height of 9 feet on the lower level
- Decorative Fireplace
- Double Pane Windows
- Entrance Foyer
- Family Room
- Living Room
- Breakfast Room
- Formal Dining Room
- City Views
- Attic Fan
- Fire and Smoke Detector
Kitchen
- Open to Family Room
- Electric Oven
- Electric Range
- Dishwasher
- ENERGY STAR Qualified Appliances
- Solid Surface Countertops
- Wood Stained Kitchen Cabinets
Flooring
- Luxury Vinyl Tile
- Vinyl
Bedrooms and Bathrooms
- 4 Bedrooms
- Oversized primary bedroom
- Dual Vanity Sinks in Primary Bathroom
- Separate Shower in Primary Bathroom
Laundry
- Laundry on main level
- Laundry in Kitchen
- Electric Dryer Hookup
Outdoor Features
- Patio
Schools
- Rock Chapel Elementary School
- Stephenson Middle School
- Stephenson High School
Utilities
- Central Heating and Cooling System
- Underground Utilities
- 220 Volts
- 110 Volts
- Electric Water Heater
- Cable TV Available
Community Details
- Cutters Mill Subdivision
Listing and Financial Details
- Tax Lot 421
- Assessor Parcel Number 16 158 08 001
Map
Create a Home Valuation Report for This Property
The Home Valuation Report is an in-depth analysis detailing your home's value as well as a comparison with similar homes in the area
Home Values in the Area
Average Home Value in this Area
Tax History
| Year | Tax Paid | Tax Assessment Tax Assessment Total Assessment is a certain percentage of the fair market value that is determined by local assessors to be the total taxable value of land and additions on the property. | Land | Improvement |
|---|---|---|---|---|
| 2025 | $5,650 | $119,000 | $15,470 | $103,530 |
| 2024 | $5,650 | $119,000 | $15,470 | $103,530 |
| 2023 | $5,650 | $121,000 | $16,000 | $105,000 |
| 2022 | $3,413 | $70,000 | $8,040 | $61,960 |
| 2021 | $3,413 | $70,000 | $8,040 | $61,960 |
| 2020 | $3,012 | $71,600 | $8,040 | $63,560 |
| 2019 | $3,299 | $67,400 | $8,040 | $59,360 |
| 2018 | $2,442 | $56,760 | $8,040 | $48,720 |
| 2017 | $2,583 | $50,840 | $8,040 | $42,800 |
| 2016 | $2,611 | $51,360 | $8,040 | $43,320 |
| 2014 | $1,870 | $33,760 | $5,280 | $28,480 |
Source: Public Records
Property History
| Date | Event | Price | List to Sale | Price per Sq Ft | Prior Sale |
|---|---|---|---|---|---|
| 10/06/2025 10/06/25 | For Sale | $279,500 | 0.0% | $117 / Sq Ft | |
| 10/26/2014 10/26/14 | Rented | $1,150 | 0.0% | -- | |
| 10/26/2014 10/26/14 | For Rent | $1,150 | 0.0% | -- | |
| 04/20/2012 04/20/12 | Sold | $63,000 | +0.2% | $26 / Sq Ft | View Prior Sale |
| 03/20/2012 03/20/12 | Pending | -- | -- | -- | |
| 02/27/2012 02/27/12 | For Sale | $62,900 | -- | $26 / Sq Ft |
Source: First Multiple Listing Service (FMLS)
Purchase History
| Date | Type | Sale Price | Title Company |
|---|---|---|---|
| Warranty Deed | $63,000 | -- | |
| Foreclosure Deed | -- | -- | |
| Deed | $149,900 | -- | |
| Foreclosure Deed | $149,889 | -- | |
| Deed | $149,000 | -- |
Source: Public Records
Mortgage History
| Date | Status | Loan Amount | Loan Type |
|---|---|---|---|
| Previous Owner | $149,900 | New Conventional | |
| Previous Owner | $144,530 | New Conventional |
Source: Public Records
Source: First Multiple Listing Service (FMLS)
MLS Number: 7661657
APN: 16-158-08-001
Nearby Homes
- 2150 Mulberry Ln
- 1324 Sandlewood Ct Unit 2
- 1379 Persimmon Ct
- 1399 Cutters Mill Dr
- 2114 Mulberry Ln Unit 2
- 7169 Sweet Gum Ct
- 1476 Cutters Mill Dr
- 1793 Cutters Mill Way
- 1777 Cutters Mill Way
- 1343 Alice Ave
- 1425 Rogers Lake Rd
- 1615 Rogers Crossing Dr
- 1201 Justin Ln
- 1306 Kala Dr
- 1362 Rogers Trace
- 1435 Rogers Lake Rd
- 1341 Rogers Trace
- 1379 Persimmon Ct
- 1286 Live Oak Terrace
- 1574 Rice Square
- 1234 Justin Ln
- 1177 Justin Ln
- 1352 Rogers Trace
- 1752 Spring Hill Cove
- 6884 Gallier St
- 6856 Gallier St
- 7115 Brushwood Bend
- 7200 Brushwood Bend
- 7114 Timberland Trail
- 1199 Leslie Place
- 1188 Wildwood Trace Unit B
- 1198 Oak Knoll Ct
- 6662 Wildwood Ct
- 1305 Sandybrook Ct
- 6614 Rebecca Lou Ln
- 6616 Swift Creek Rd
- 893 Timbervale Ln







