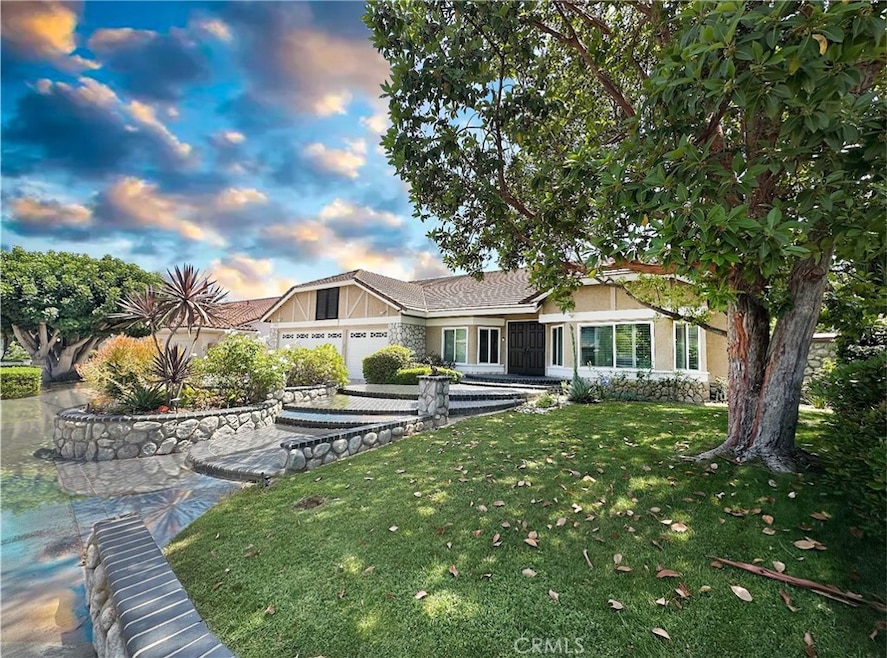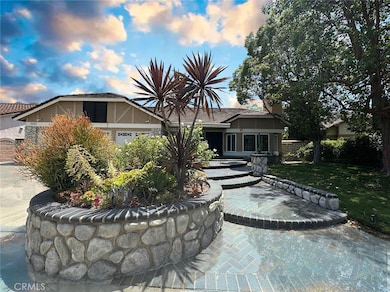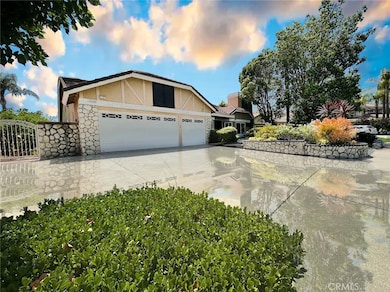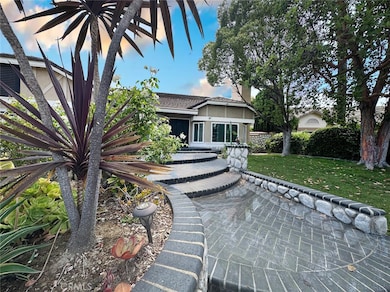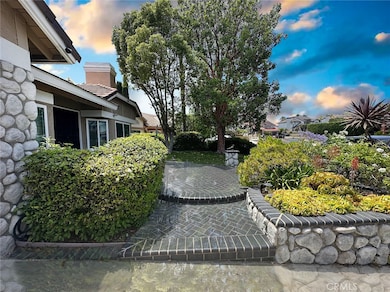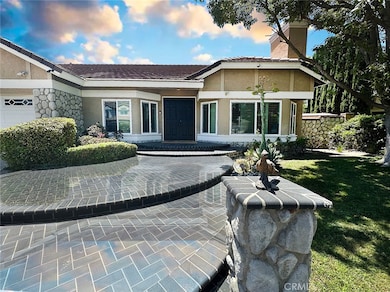21630 Dunrobin Way Yorba Linda, CA 92887
Estimated payment $9,936/month
Highlights
- Panoramic View
- 0.88 Acre Lot
- High Ceiling
- Travis Ranch Middle School Rated A
- Main Floor Bedroom
- Granite Countertops
About This Home
BIG PRICE Improvement! Single Story – Seller motivated –
Welcome to this beautifully maintained 2,868 sq ft single-family home, perfectly nestled in a warm and friendly Yorba Linda neighborhood. This spacious residence features 4 generously sized bedrooms and 3 full bathrooms, including a versatile office that can easily serve as a fourth bedroom—ideal for growing families or those who work from home.
Inside, you'll find upgraded carpeting throughout the living areas and bedrooms, creating a cozy and inviting atmosphere. Elegant wood shutters bring timeless style while providing both privacy and natural light. Numerous modern upgrades add incredible value and peace of mind:
New energy-efficient windows and garage door (2020)
New AC, HVAC system, and water heater (2022)
The beautifully landscaped backyard is designed for low maintenance and maximum enjoyment—perfect for relaxing evenings or outdoor gatherings. From your private outdoor retreat, take in breathtaking views overlooking Travis Ranch School and stretching across the city—offering a truly serene and picturesque setting.
Situated within the boundaries of the highly acclaimed Yorba Linda High School, this home delivers access to top-rated education and the welcoming, family-friendly lifestyle Yorba Linda is known for.
With its thoughtful upgrades, spacious layout, stunning views, and prime location, this home is a rare find.
Don’t miss your chance to make it yours—schedule a tour today!
The backyard is beautifully landscaped with low-maintenance in mind, perfect for relaxing or entertaining outdoors. From your private retreat, enjoy stunning views that overlook Travis Ranch School and stretch across the city—a truly picturesque and tranquil setting.
Located within the boundaries of the highly acclaimed Yorba Linda High School, this home provides access to top-tier education and a family-friendly community.
With thoughtful upgrades, serene surroundings, and an ideal location, this exceptional Yorba Linda home offers the best of modern living. Don’t miss your chance to call it your own.
Listing Agent
FIRST TEAM REAL ESTATE Brokerage Phone: 909-319-3198 License #01930843 Listed on: 07/31/2025

Open House Schedule
-
Saturday, November 01, 20251:00 to 4:00 pm11/1/2025 1:00:00 PM +00:0011/1/2025 4:00:00 PM +00:00Price improvement! Single Story in Prime Yorba Linda; Seller motivated - will review all offers before Oct 26 2025Add to Calendar
Home Details
Home Type
- Single Family
Est. Annual Taxes
- $12,582
Year Built
- Built in 1990
Lot Details
- 0.88 Acre Lot
- Glass Fence
- Masonry wall
- Wrought Iron Fence
- Block Wall Fence
- Brick Fence
- Drip System Landscaping
- Rectangular Lot
- Lot Sloped Down
- Front and Back Yard Sprinklers
- Lawn
- Garden
- Back and Front Yard
Parking
- 3 Car Attached Garage
- Parking Available
- Front Facing Garage
- Two Garage Doors
- Garage Door Opener
- Driveway Level
- Parking Lot
Property Views
- Panoramic
- City Lights
- Woods
- Mountain
- Hills
- Valley
- Neighborhood
Home Design
- Bungalow
- Entry on the 1st floor
- Turnkey
- Brick Exterior Construction
- Slab Foundation
- Fire Rated Drywall
- Interior Block Wall
- Flat Tile Roof
- Pre-Cast Concrete Construction
- Copper Plumbing
Interior Spaces
- 2,868 Sq Ft Home
- 1-Story Property
- Wet Bar
- Bar
- Brick Wall or Ceiling
- High Ceiling
- Recessed Lighting
- Double Pane Windows
- Shutters
- Window Screens
- Sliding Doors
- Entryway
- Family Room with Fireplace
- Living Room with Fireplace
- Home Office
Kitchen
- Kitchen Island
- Granite Countertops
Flooring
- Carpet
- Tile
Bedrooms and Bathrooms
- 4 Main Level Bedrooms
Laundry
- Laundry Room
- Gas Dryer Hookup
Home Security
- Carbon Monoxide Detectors
- Fire and Smoke Detector
Outdoor Features
- Wood Patio
- Exterior Lighting
Location
- Urban Location
Schools
- Yorba Linda High School
Utilities
- Forced Air Heating and Cooling System
- Standard Electricity
Community Details
- No Home Owners Association
- Yorba Linda Rose Court Subdivision
Listing and Financial Details
- Tax Lot 7
- Tax Tract Number 13691
- Assessor Parcel Number 35186107
Map
Home Values in the Area
Average Home Value in this Area
Tax History
| Year | Tax Paid | Tax Assessment Tax Assessment Total Assessment is a certain percentage of the fair market value that is determined by local assessors to be the total taxable value of land and additions on the property. | Land | Improvement |
|---|---|---|---|---|
| 2025 | $12,582 | $1,108,279 | $738,796 | $369,483 |
| 2024 | $12,582 | $1,086,549 | $724,310 | $362,239 |
| 2023 | $12,361 | $1,065,245 | $710,108 | $355,137 |
| 2022 | $12,232 | $1,044,358 | $696,184 | $348,174 |
| 2021 | $12,011 | $1,023,881 | $682,533 | $341,348 |
| 2020 | $11,922 | $1,013,383 | $675,535 | $337,848 |
| 2019 | $11,499 | $993,513 | $662,289 | $331,224 |
| 2018 | $11,263 | $974,033 | $649,303 | $324,730 |
| 2017 | $11,158 | $954,935 | $636,572 | $318,363 |
| 2016 | $10,937 | $936,211 | $624,090 | $312,121 |
| 2015 | $10,807 | $922,149 | $614,716 | $307,433 |
| 2014 | $10,491 | $904,086 | $602,675 | $301,411 |
Property History
| Date | Event | Price | List to Sale | Price per Sq Ft | Prior Sale |
|---|---|---|---|---|---|
| 10/13/2025 10/13/25 | Price Changed | $1,698,000 | -1.7% | $592 / Sq Ft | |
| 09/10/2025 09/10/25 | Price Changed | $1,728,000 | -2.3% | $603 / Sq Ft | |
| 07/31/2025 07/31/25 | For Sale | $1,768,000 | +96.4% | $616 / Sq Ft | |
| 04/19/2013 04/19/13 | Sold | $900,000 | -4.1% | $313 / Sq Ft | View Prior Sale |
| 11/05/2012 11/05/12 | For Sale | $938,000 | -- | $327 / Sq Ft |
Purchase History
| Date | Type | Sale Price | Title Company |
|---|---|---|---|
| Grant Deed | $900,000 | Ticor Title Company | |
| Interfamily Deed Transfer | -- | Chicago Title Co | |
| Interfamily Deed Transfer | -- | Chicago Title Co | |
| Grant Deed | -- | Chicago Title Co | |
| Interfamily Deed Transfer | -- | -- | |
| Interfamily Deed Transfer | -- | First American Title Co | |
| Interfamily Deed Transfer | -- | New Century Title Company | |
| Interfamily Deed Transfer | -- | -- |
Mortgage History
| Date | Status | Loan Amount | Loan Type |
|---|---|---|---|
| Open | $500,000 | Adjustable Rate Mortgage/ARM | |
| Previous Owner | $216,000 | No Value Available |
Source: California Regional Multiple Listing Service (CRMLS)
MLS Number: CV25171996
APN: 351-861-07
- 21620 Brisbane Way
- Cielo Vista 3 Plan at Cielo Vista
- Cielo Vista Plan at Cielo Vista
- Cielo Vista 4 Plan at Cielo Vista
- 21925 Heatheridge Dr
- 5830 Via Del Bisonte
- 21451 Cloud Ridge
- 5795 Via Perla
- 21395 Via Del Lobo
- 20660 Calle Feliz
- 20770 Paseo de la Rambla
- 6020 Via Santana
- 20681 Via Amarilla
- 6180 Via Nietos
- 5505 Calle Vista Linda
- 20754 Tulip Cir
- 8180 E Brookdale Ln
- 1082 N Lynwood Dr
- 1221 N Foxton Cir
- 6191 Jacaranda Ln
- 21345 Vía Del Lobo
- 21345 Via Del Lobo
- 1285 N Fairbury Ln
- 5055 Twilight Canyon Rd Unit 34F
- 5420 Copper Canyon Rd Unit 3F
- 20365 Chianti Ct
- 225 S Festival Dr
- 20130 Thagard Way
- 7655 E Silver Dollar Ln
- 20159 Trentino Ln
- 185 S Trish Ct
- 8604 E Whitewater Dr
- 247 S Larkwood St
- 3620 Sherwood Dr
- 19946 Giovanni Ct Unit 160
- 19661 Bluefield Plaza
- 8201 E Blackwillow Cir
- 823 S Parkglen Place
- 6831 Foxborough Ct Unit 5
- 19190 Palm Vista
