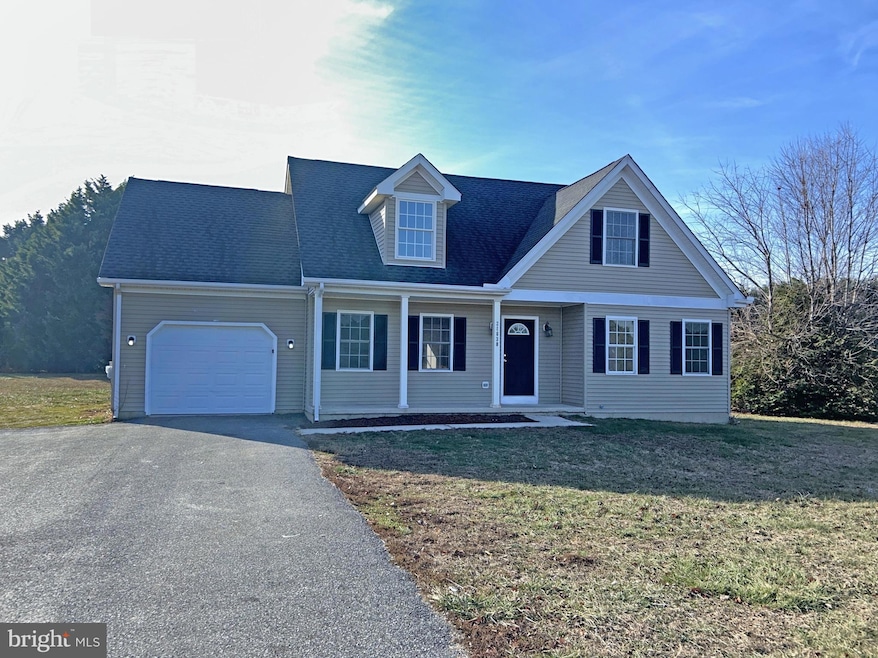
21630 Hackney Cir Lincoln, DE 19960
Lincoln NeighborhoodHighlights
- Cape Cod Architecture
- Central Heating and Cooling System
- Carpet
- 1 Car Direct Access Garage
About This Home
As of July 2025FOR SALE - An attractive Cape style home on over approximately one-half acre lot convenient to Route 1 and Points North and South! This move-in condition home has fresh paint, carpet, well-proportioned rooms, granite kitchen counters, and a finished, attached garage! Plus, a finished bonus room offers multiple uses such as home office space or possible play room! While updated, this Property is Sold As-Is, In Its Present As-Found Condition, No Warranties Expressed or Implied! Proof of funds to purchase are required to accompany all cash offers and decisioned Pre-Approvals for all financed offers! Seller has tentatively accepted an offer. Awaiting final signatures.
Home Details
Home Type
- Single Family
Est. Annual Taxes
- $841
Year Built
- Built in 1974
Lot Details
- 0.59 Acre Lot
- Lot Dimensions are 182.00 x 215.00
- Property is in good condition
- Property is zoned AR-1
HOA Fees
- $14 Monthly HOA Fees
Parking
- 1 Car Direct Access Garage
- 3 Driveway Spaces
- Front Facing Garage
Home Design
- Cape Cod Architecture
- Block Foundation
- Frame Construction
- Asphalt Roof
- Aluminum Siding
Interior Spaces
- 1,487 Sq Ft Home
- Property has 1.5 Levels
- Carpet
- Crawl Space
- Laundry on main level
Bedrooms and Bathrooms
- 4 Main Level Bedrooms
- 2 Full Bathrooms
Utilities
- Central Heating and Cooling System
- Back Up Electric Heat Pump System
- Well
- Electric Water Heater
- On Site Septic
Community Details
- Cedar Creek Landing Subdivision
Listing and Financial Details
- Assessor Parcel Number 330-16.00-109.00
Ownership History
Purchase Details
Home Financials for this Owner
Home Financials are based on the most recent Mortgage that was taken out on this home.Purchase Details
Purchase Details
Similar Homes in Lincoln, DE
Home Values in the Area
Average Home Value in this Area
Purchase History
| Date | Type | Sale Price | Title Company |
|---|---|---|---|
| Deed In Lieu Of Foreclosure | $226,552 | -- | |
| Deed | -- | -- |
Property History
| Date | Event | Price | Change | Sq Ft Price |
|---|---|---|---|---|
| 07/23/2025 07/23/25 | Sold | $328,000 | -3.5% | $221 / Sq Ft |
| 06/11/2025 06/11/25 | Pending | -- | -- | -- |
| 05/08/2025 05/08/25 | Price Changed | $339,900 | -4.2% | $229 / Sq Ft |
| 04/30/2025 04/30/25 | For Sale | $354,900 | 0.0% | $239 / Sq Ft |
| 04/07/2025 04/07/25 | Pending | -- | -- | -- |
| 03/20/2025 03/20/25 | Price Changed | $354,900 | -2.7% | $239 / Sq Ft |
| 02/23/2025 02/23/25 | For Sale | $364,900 | -- | $245 / Sq Ft |
Tax History Compared to Growth
Tax History
| Year | Tax Paid | Tax Assessment Tax Assessment Total Assessment is a certain percentage of the fair market value that is determined by local assessors to be the total taxable value of land and additions on the property. | Land | Improvement |
|---|---|---|---|---|
| 2024 | $1,011 | $15,700 | $1,750 | $13,950 |
| 2023 | $1,003 | $15,700 | $1,750 | $13,950 |
| 2022 | $980 | $15,700 | $1,750 | $13,950 |
| 2021 | $999 | $15,700 | $1,750 | $13,950 |
| 2020 | $987 | $15,700 | $1,750 | $13,950 |
| 2019 | $988 | $15,700 | $1,750 | $13,950 |
| 2018 | $1,005 | $15,700 | $0 | $0 |
| 2017 | $1,019 | $15,700 | $0 | $0 |
| 2016 | $1,078 | $15,700 | $0 | $0 |
| 2015 | $778 | $15,700 | $0 | $0 |
| 2014 | $781 | $15,700 | $0 | $0 |
Agents Affiliated with this Home
-
T
Seller's Agent in 2025
Tim Riale
RIALE REALTY
(302) 684-1988
8 in this area
53 Total Sales
-

Buyer's Agent in 2025
Michelle Roop
Keller Williams Realty
(302) 222-5124
1 in this area
16 Total Sales
Map
Source: Bright MLS
MLS Number: DESU2079454
APN: 330-16.00-109.00
- 21658 Hackney Cir
- 7826 Sugar Maple Dr
- Lot 36 Sugar Maple Dr
- 6401 Cedar Neck Rd
- 20626 Smithfield Cir
- 30036 Stage Coach Cir
- 800 Joshua Dr
- 20459 Troyer Ln
- 20925 Thawley Ln
- 30045 Stage Coach Cir
- 322 Matthews Cir
- 8531 Sophies Way
- 56.37 Acres Sharps Rd
- 6 Homestead Blvd
- 25 Backwater Ct
- 119 Hickory Branch Ct Unit 503C
- 20418 Spangler Dr
- 119 Barksdale Ct Unit 1503C
- 8550 Sophies Way
- 129 Barksdale Ct Unit 1602B






