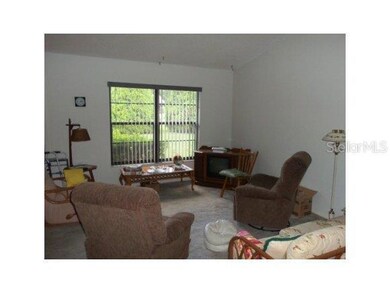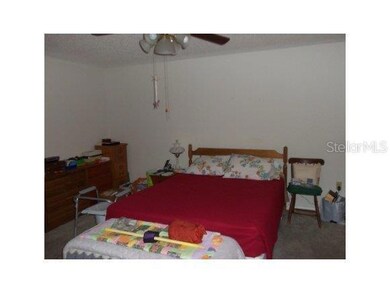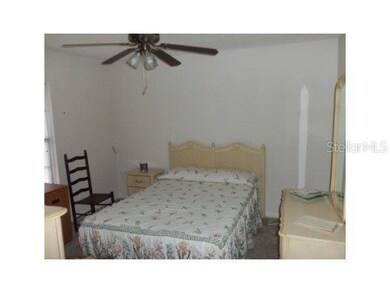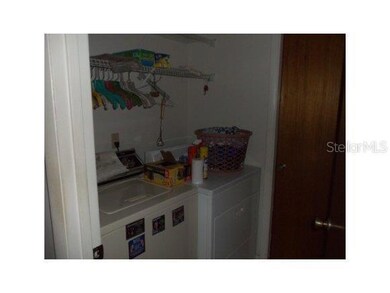
21630 SW Peach Blossom St Dunnellon, FL 34431
Rainbow Lakes Estates NeighborhoodEstimated Value: $193,000 - $258,000
Highlights
- Race Track
- 2 Car Attached Garage
- Walk-In Closet
- No HOA
- Eat-In Kitchen
- Landscaped with Trees
About This Home
As of January 2014GREAT 3 BEDROOM, 2 BATH HOME, NICE OPEN FLOOR PLAN, LARGE BEDROOMS, SCREENED LANAI. NEWER ROOF AND A/C. ALSO TWO STORAGE SHEDS.
Last Agent to Sell the Property
COLDWELL BANKER RIVERLAND RLTY License #3069349 Listed on: 09/20/2013

Last Buyer's Agent
COLDWELL BANKER RIVERLAND RLTY License #3069349 Listed on: 09/20/2013

Home Details
Home Type
- Single Family
Est. Annual Taxes
- $680
Year Built
- Built in 1989
Lot Details
- 0.27 Acre Lot
- Lot Dimensions are 80x149
- Cleared Lot
- Landscaped with Trees
- Property is zoned R-1 Single Family Dwellin
Parking
- 2 Car Attached Garage
- Garage Door Opener
Home Design
- Shingle Roof
- Concrete Siding
- Block Exterior
- Stucco
Interior Spaces
- 1,470 Sq Ft Home
- 1-Story Property
- Ceiling Fan
- Window Treatments
- Fire and Smoke Detector
Kitchen
- Eat-In Kitchen
- Range
- Dishwasher
Flooring
- Carpet
- Vinyl
Bedrooms and Bathrooms
- 3 Bedrooms
- Split Bedroom Floorplan
- Walk-In Closet
- 2 Full Bathrooms
Laundry
- Laundry in unit
- Dryer
- Washer
Outdoor Features
- Shed
- Rain Gutters
Horse Facilities and Amenities
- Race Track
Utilities
- Central Air
- Heat Pump System
- Electric Water Heater
- Septic Tank
Community Details
- No Home Owners Association
- Rainbow Lake Es Subdivision
- The community has rules related to deed restrictions
Listing and Financial Details
- Property Available on 9/20/13
- Legal Lot and Block 43 / 1
- Assessor Parcel Number 1803-001-043
Ownership History
Purchase Details
Home Financials for this Owner
Home Financials are based on the most recent Mortgage that was taken out on this home.Purchase Details
Home Financials for this Owner
Home Financials are based on the most recent Mortgage that was taken out on this home.Purchase Details
Similar Homes in Dunnellon, FL
Home Values in the Area
Average Home Value in this Area
Purchase History
| Date | Buyer | Sale Price | Title Company |
|---|---|---|---|
| Davis Michael Francis | $160,000 | Clear Choice Title | |
| Bruihler Laura Irene | $70,000 | Attorney | |
| Baumgarten Faye H | -- | Attorney |
Mortgage History
| Date | Status | Borrower | Loan Amount |
|---|---|---|---|
| Open | Davis Michael Francis | $128,000 |
Property History
| Date | Event | Price | Change | Sq Ft Price |
|---|---|---|---|---|
| 04/30/2020 04/30/20 | Off Market | $70,000 | -- | -- |
| 01/21/2014 01/21/14 | Sold | $70,000 | -6.7% | $48 / Sq Ft |
| 12/12/2013 12/12/13 | Pending | -- | -- | -- |
| 09/20/2013 09/20/13 | For Sale | $75,000 | -- | $51 / Sq Ft |
Tax History Compared to Growth
Tax History
| Year | Tax Paid | Tax Assessment Tax Assessment Total Assessment is a certain percentage of the fair market value that is determined by local assessors to be the total taxable value of land and additions on the property. | Land | Improvement |
|---|---|---|---|---|
| 2023 | $3,518 | $184,986 | $6,225 | $178,761 |
| 2022 | $2,919 | $127,558 | $0 | $0 |
| 2021 | $2,464 | $127,378 | $2,550 | $124,828 |
| 2020 | $2,261 | $114,574 | $2,550 | $112,024 |
| 2019 | $2,115 | $107,728 | $2,800 | $104,928 |
| 2018 | $1,923 | $103,219 | $2,900 | $100,319 |
| 2017 | $1,660 | $79,204 | $2,500 | $76,704 |
| 2016 | $1,614 | $75,847 | $0 | $0 |
| 2015 | $1,544 | $71,050 | $0 | $0 |
| 2014 | $1,434 | $68,413 | $0 | $0 |
Agents Affiliated with this Home
-
Reilly Moore Team

Seller's Agent in 2014
Reilly Moore Team
COLDWELL BANKER RIVERLAND RLTY
(352) 362-2303
47 in this area
271 Total Sales
Map
Source: Stellar MLS
MLS Number: OM396688
APN: 1803-001-043
- 21668 SW Peach Blossom St
- 21570 SW Raintree St
- 21615 SW Raintree St
- 21654 SW Honeysuckle St
- 2814837 SW Rainbow Lakes Blvd
- 408263 SW Rainbow Lakes Blvd
- 384747 SW Rainbow Lakes Blvd
- Lot 28 SW Rainbow Lakes Blvd
- TBD SW Marine Blvd
- lot 57 SW Marine Blvd
- TBA SW Marine Blvd
- 364584 SW Marine Blvd
- LOT 40 SW Marine Blvd
- 21484 SW Honeysuckle St
- 0 Beach Blvd
- 0000 Beach Blvd Unit 50
- 21406 SW Plantation St
- 21425 SW Plantation St
- 21311 SW Marine Blvd
- 00 SW Gardenia Ct
- 21630 SW Peach Blossom St
- 21642 SW Peach Blossom St
- 21618 SW Peach Blossom St
- 21611 SW Marine Blvd
- 21656 SW Peach Blossom St
- 21598 SW Peach Blossom St
- 21617 SW Peach Blossom St
- 21641 SW Peach Blossom St
- 21586 SW Peach Blossom St
- 21655 SW Peach Blossom St
- 21617 SW Marine Blvd
- 21572 SW Peach Blossom St
- 21667 SW Peach Blossom St
- 21628 SW Raintree St
- 21616 SW Raintree St
- 21571 SW Peach Blossom St
- 21640 SW Raintree St
- 21596 SW Raintree St
- 21654 SW Raintree St
- 21558 SW Peach Blossom St






