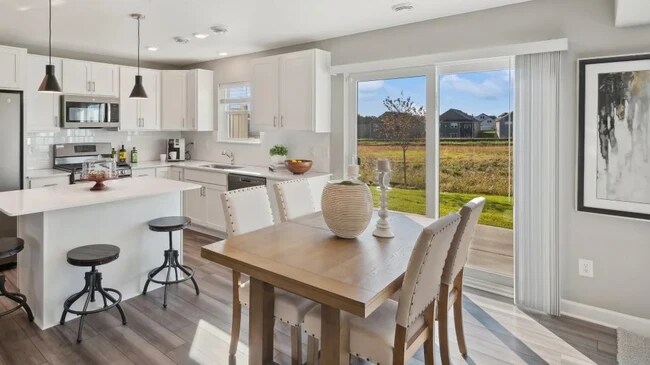
Estimated payment $2,393/month
3
Beds
2.5
Baths
1,804
Sq Ft
$188
Price per Sq Ft
Highlights
- New Construction
- Park
- Dining Room
About This Home
This new townhome is a two-story interior unit with a family-friendly design. The first floor features an open-plan layout among the Great Room, dining room and kitchen, which has a rectangular center island. A large coat closet in the foyer offers convenience. Upstairs are three bedrooms including the owner’s suite and a centrally situated loft that adds shared living space.
Home Details
Home Type
- Single Family
HOA Fees
- Property has a Home Owners Association
Parking
- 2 Car Garage
Home Design
- New Construction
Interior Spaces
- 2-Story Property
- Dining Room
Bedrooms and Bathrooms
- 3 Bedrooms
Community Details
Recreation
- Park
Map
Other Move In Ready Homes in Vermillion Commons - Colonial Patriot Collection
About the Builder
Since 1954, Lennar has built over one million new homes for families across America. They build in some of the nation’s most popular cities, and their communities cater to all lifestyles and family dynamics, whether you are a first-time or move-up buyer, multigenerational family, or Active Adult.
Nearby Homes
- Vermillion Commons - Colonial Patriot Collection
- Vermillion Commons - Colonial Manor Collection
- 21765 Lilac Dr
- 21829 Wisteria Way
- 21715 Denton Ave
- 21701 Dahlia Ln
- 4779 218th St W
- xxx9 217th St W
- Vita Attiva at South Creek - Side by Side Townhomes
- 5243 217th St W
- Vita Attiva at South Creek - Single Family Villas
- 5259 217th St W
- 21020 Chippendale Ct
- 4835 218th Ct
- xxx7 217th St W
- xxx6 217th St W
- xxx5 217th St W
- xxx2 217th St W
- xxx1 217th St W
- xxx3 217th St





