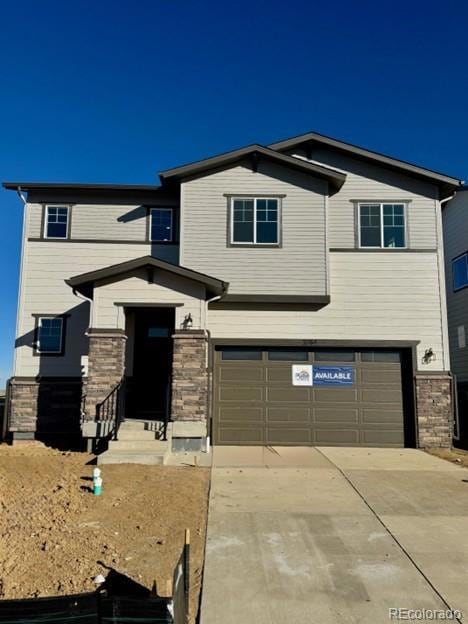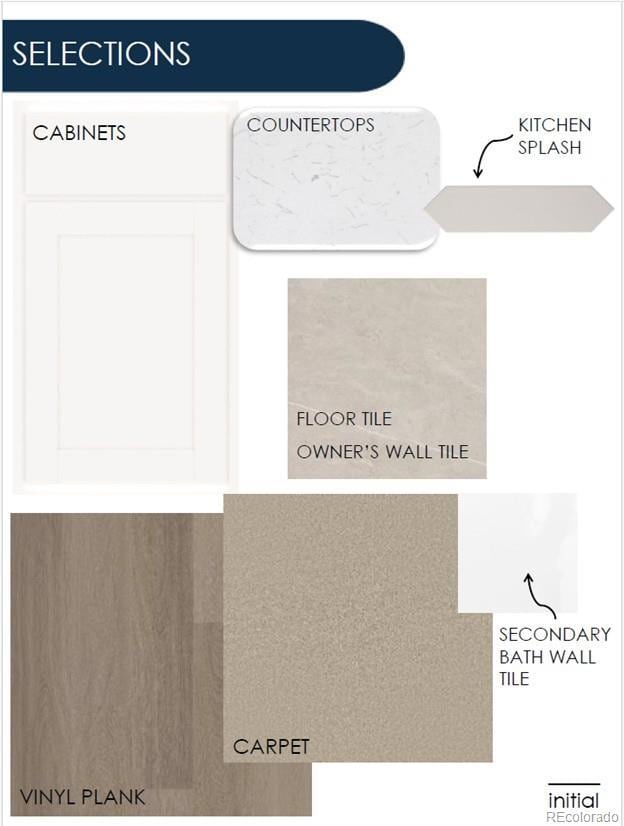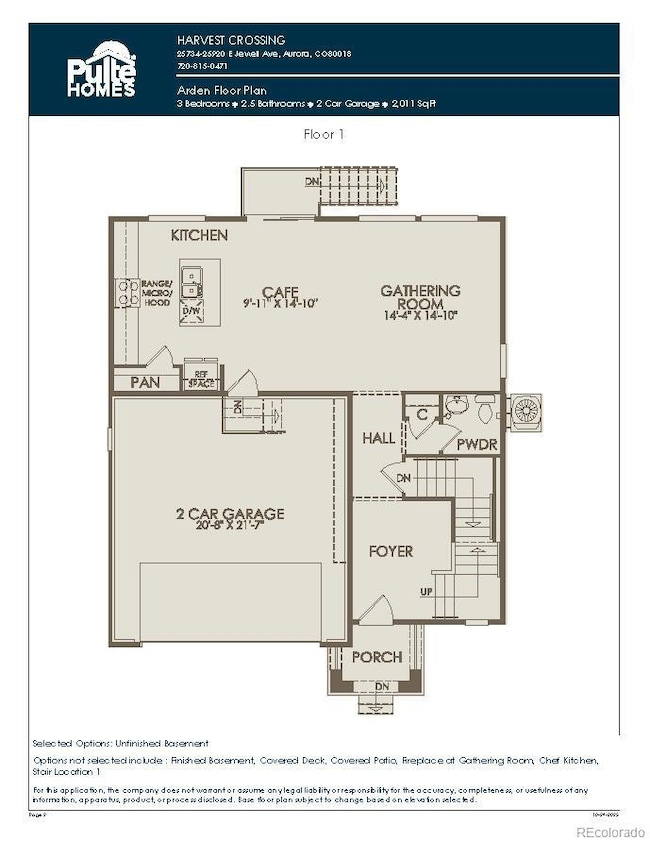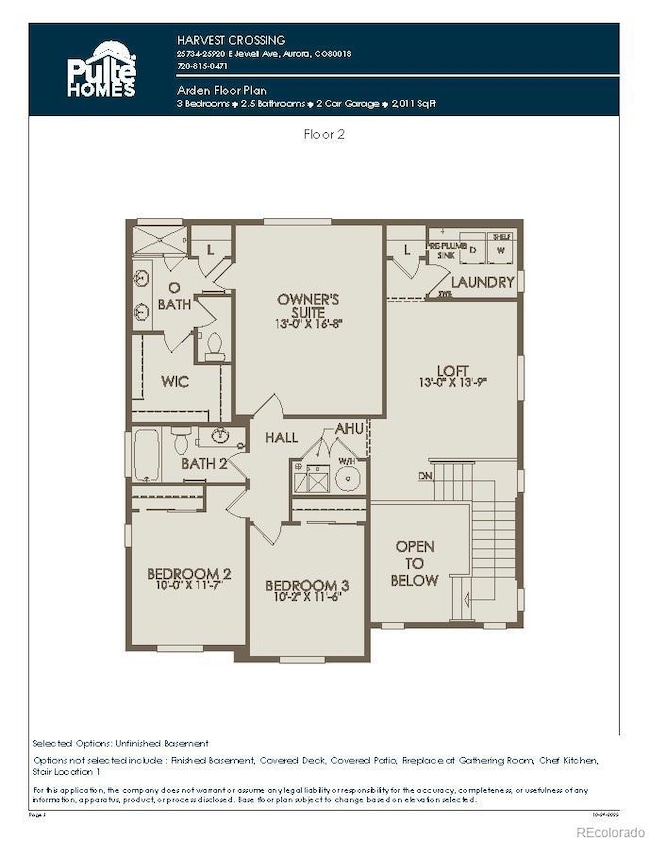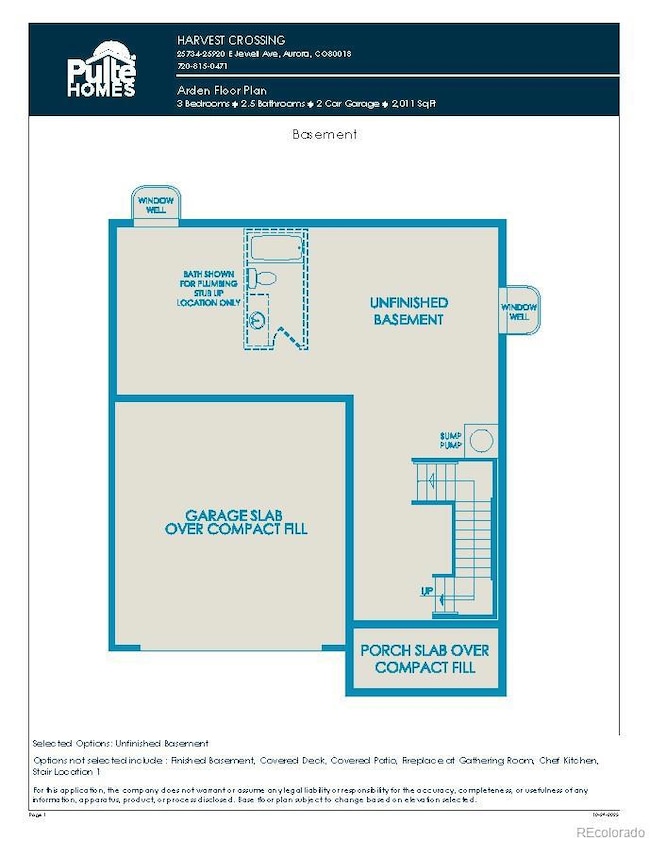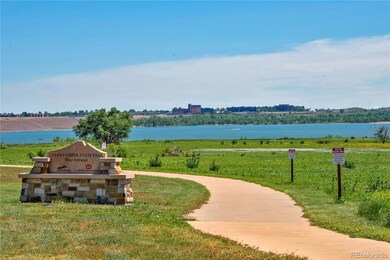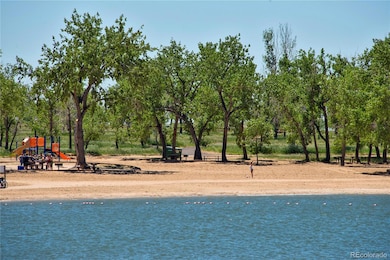2164 S Ider Way Aurora, CO 80018
Estimated payment $3,692/month
Highlights
- New Construction
- Great Room
- Covered Patio or Porch
- Loft
- Private Yard
- 2 Car Attached Garage
About This Home
Welcome to Your Dream Home in Harvest Crossing – Aurora’s Newest Premier Community!
Step into luxury and comfort with this stunning Pulte Homes 2-story residence, perfectly nestled in the heart of Harvest Crossing, a vibrant new neighborhood known for its lush green spaces and suburban charm. This brand-new Arden floor plan offers a thoughtfully designed layout featuring 3 spacious bedrooms, 2.5 bathrooms, and an upper-level loft—ideal for a home office, playroom, or cozy retreat. The heart of the home is the open-concept kitchen, complete with a large island, elegant cabinetry, stainless steel appliances, and a generous pantry. It flows seamlessly into the Cafe and Gathering Room, creating the perfect space for entertaining or relaxing with loved ones. Sunlight pours in through expansive windows, highlighting the high-end finishes and airy ambiance. Upstairs, the primary suite is a true sanctuary with a luxurious ensuite bath and a huge walk-in closet. Two additional bedrooms and a full bath are complemented by a spacious second-floor laundry room and versatile loft area. Enjoy the convenience of a stylish powder room on the main floor and admire the eye-catching curb appeal with a frame/stone exterior and professionally landscaped front yard. The private backyard is ready for your personal touch post-close.
Additional highlights include:
*Partial unfinished basement with ample storage and future finishing potential
*Builder’s full home warranty for peace of mind
*Access to community playgrounds and scenic trails
*Proximity to top-rated schools, shopping, dining, and recreation
*Easy access to Denver, DIA, Aurora Reservoir, and Cherry Creek State Park for boating, fishing, camping, and more!
Listing Agent
Real Broker, LLC DBA Real Brokerage Phone: 720-807-2890 Listed on: 11/05/2025

Home Details
Home Type
- Single Family
Est. Annual Taxes
- $6,939
Year Built
- Built in 2025 | New Construction
Lot Details
- 5,250 Sq Ft Lot
- Partially Fenced Property
- Landscaped
- Private Yard
- Grass Covered Lot
HOA Fees
- $90 Monthly HOA Fees
Parking
- 2 Car Attached Garage
- Lighted Parking
Home Design
- Slab Foundation
- Frame Construction
- Composition Roof
- Cement Siding
- Stone Siding
- Concrete Block And Stucco Construction
Interior Spaces
- 2-Story Property
- Double Pane Windows
- Smart Doorbell
- Great Room
- Family Room
- Dining Room
- Loft
- Utility Room
- Laundry Room
Kitchen
- Self-Cleaning Oven
- Range
- Microwave
- Dishwasher
- Disposal
Bedrooms and Bathrooms
- 3 Bedrooms
Unfinished Basement
- Basement Fills Entire Space Under The House
- Interior Basement Entry
- Sump Pump
- Stubbed For A Bathroom
Home Security
- Carbon Monoxide Detectors
- Fire and Smoke Detector
Eco-Friendly Details
- Energy-Efficient Appliances
- Energy-Efficient Windows
- Energy-Efficient Construction
- Energy-Efficient HVAC
- Energy-Efficient Insulation
- Energy-Efficient Thermostat
- Smart Irrigation
Outdoor Features
- Covered Patio or Porch
- Exterior Lighting
- Rain Gutters
Location
- Ground Level
Schools
- Murphy Creek K-8 Elementary And Middle School
- Vista Peak High School
Utilities
- Forced Air Heating and Cooling System
- Heating System Uses Natural Gas
- 110 Volts
- Tankless Water Heater
- Gas Water Heater
- High Speed Internet
- Cable TV Available
Listing and Financial Details
- Assessor Parcel Number 035539989
Community Details
Overview
- Association fees include recycling, trash
- Harvest Crossing Metro District Association, Phone Number (303) 987-0835
- Built by Pulte Homes
- Harvest Crossing Subdivision, Arden Floorplan
Recreation
- Park
- Trails
Map
Home Values in the Area
Average Home Value in this Area
Tax History
| Year | Tax Paid | Tax Assessment Tax Assessment Total Assessment is a certain percentage of the fair market value that is determined by local assessors to be the total taxable value of land and additions on the property. | Land | Improvement |
|---|---|---|---|---|
| 2024 | $1 | $27,842 | -- | -- |
| 2023 | -- | $7 | -- | -- |
Property History
| Date | Event | Price | List to Sale | Price per Sq Ft |
|---|---|---|---|---|
| 11/07/2025 11/07/25 | Price Changed | $574,990 | -2.8% | $286 / Sq Ft |
| 11/05/2025 11/05/25 | For Sale | $591,541 | -- | $294 / Sq Ft |
Source: REcolorado®
MLS Number: 5461622
APN: 1977-29-2-03-004
- 2177 S Jackson Gap St
- 25204 E Warren Place
- 25224 E Warren Place
- 25244 E Warren Place
- 25171 E Evans Dr
- 25161 E Evans Dr
- 25111 E Evans Dr
- 25283 E Warren Place
- 25020 E Pacific Ave
- 25000 E Pacific Ave
- 25344 E Warren Place
- 25254 E Warren Place
- 24382 E Atlantic Dr
- 24362 E Atlantic Dr
- 24342 E Atlantic Dr
- 1933 S Eaton Park Way
- 1941 S Eaton Park Way
- 1943 S Eaton Park Way
- 1864 S de Gaulle Ct
- Plan 1942 Modeled at Murphy Creek - Murphy Creek Reserve
- 1979 S Gold Bug Way
- 1876 S Flat Rock Way
- 1832 S Flat Rock Way
- 1880 S Elk Way
- 24492 E Mexico Ave
- 24482 E Mexico Ave
- 1780 S Flat Rock Way
- 24493 E Mexico Ave
- 1859 S Elk Way
- 1837 S Eaton Park Way
- 24330 E Colorado Dr
- 24354 E Montana Ave
- 24334 E Montana Ave
- 24324 E Montana Ave
- 24314 E Montana Ave
- 24361 E Mexico Ave
- 24274 E Mexico Ave
- 1738 S Elk Way
- 1739 S Elk Way
- 24261 E Mexico Ave
