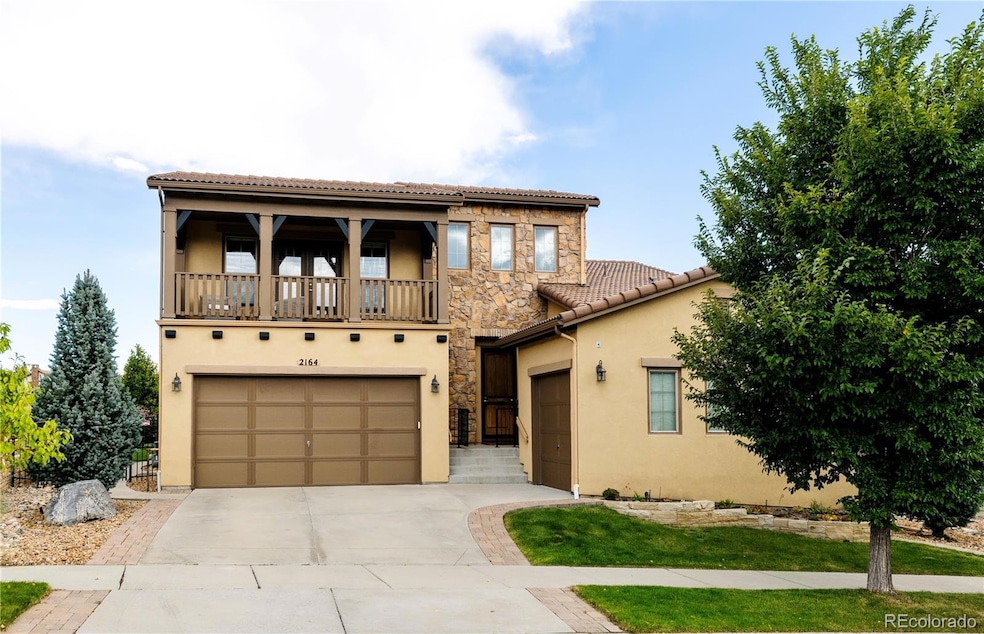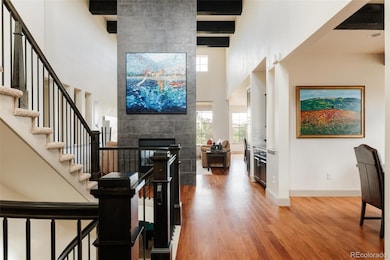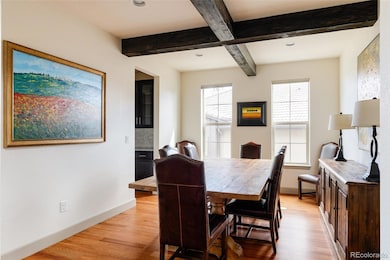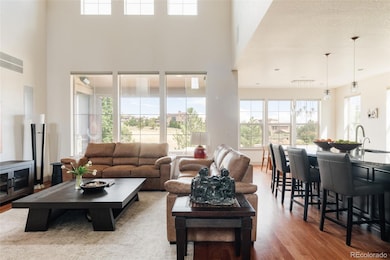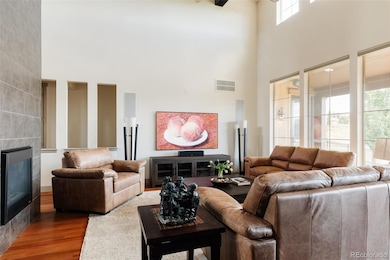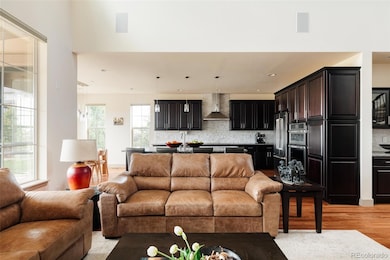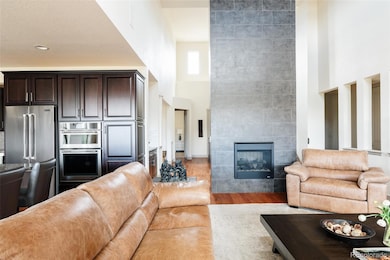2164 S Nile St Denver, CO 80228
Rooney Valley NeighborhoodEstimated payment $8,671/month
Highlights
- Primary Bedroom Suite
- Open Floorplan
- Clubhouse
- Rooney Ranch Elementary School Rated A-
- Mountain View
- Living Room with Fireplace
About This Home
Welcome to this stunning 4-bedroom, 3-bathroom luxury home nestled on a premier lot backing to open space. Situated in the coveted Solterra neighborhood this home was designed with upscale features and indoor-outdoor living areas. This home lives like a ranch style home, with an additional second floor bonus room and outdoor balcony. The home’s location offers an exceptional lifestyle just minutes from the foothills, biking trails, and the iconic Red Rocks Amphitheater. Step inside and you are welcomed into an inviting open-concept layout anchored by a dramatic two-sided floor to ceiling tiled fireplace surround and wood ceiling beams. The spacious, gourmet chef kitchen with rich dark cabinets and granite countertops is ideal for entertaining and daily gathering. Unwind outdoors in your backyard oasis featuring a custom-built gas fireplace and sitting area, a grilling area, and open space privacy. Or, watch the sunset from the outdoor west-facing balcony off the bonus room upstairs and soak in your million dollar view of Red Rocks Amphitheater in the distance. The main floor primary en-suite is the perfect place to start and end your days, and you have an abundance of additional space downstairs in your finished basement and across three other bedrooms in the home. The home is centrally situated within the community, the resort-style clubhouse and amenity center with a pool, fitness center, is just a few minutes walk away. You will relish the peace and privacy of this exclusive community known for its elevated lifestyle and unbeatable location. Whether you're entertaining under the stars or relaxing by the fire, this Solterra gem offers the perfect blend of luxury, nature, and community.
Listing Agent
Thrive Real Estate Group Brokerage Email: allison@thrivedenver.com,720-840-9497 License #100085841 Listed on: 09/19/2025

Home Details
Home Type
- Single Family
Est. Annual Taxes
- $10,740
Year Built
- Built in 2016 | Remodeled
Lot Details
- 8,625 Sq Ft Lot
- Property is Fully Fenced
- Landscaped
- Front and Back Yard Sprinklers
- Garden
HOA Fees
Parking
- 3 Car Attached Garage
- Lighted Parking
- Dry Walled Garage
- Smart Garage Door
Home Design
- Frame Construction
- Concrete Roof
- Stone Siding
- Stucco
Interior Spaces
- 2-Story Property
- Open Floorplan
- Sound System
- High Ceiling
- Ceiling Fan
- Window Treatments
- Smart Doorbell
- Living Room with Fireplace
- 2 Fireplaces
- Dining Room
- Bonus Room
- Utility Room
- Mountain Views
Kitchen
- Eat-In Kitchen
- Convection Oven
- Cooktop with Range Hood
- Microwave
- Dishwasher
- Wine Cooler
- Kitchen Island
- Granite Countertops
- Disposal
Flooring
- Wood
- Carpet
- Tile
Bedrooms and Bathrooms
- 4 Bedrooms | 2 Main Level Bedrooms
- Primary Bedroom Suite
- Walk-In Closet
Laundry
- Laundry Room
- Dryer
- Washer
Finished Basement
- Basement Fills Entire Space Under The House
- 2 Bedrooms in Basement
Home Security
- Smart Thermostat
- Carbon Monoxide Detectors
- Fire and Smoke Detector
Eco-Friendly Details
- Smart Irrigation
Outdoor Features
- Balcony
- Covered Patio or Porch
- Outdoor Water Feature
- Outdoor Fireplace
- Exterior Lighting
- Outdoor Gas Grill
- Playground
Schools
- Rooney Ranch Elementary School
- Dunstan Middle School
- Green Mountain High School
Utilities
- Forced Air Heating and Cooling System
- Electric Water Heater
- High Speed Internet
- Cable TV Available
Listing and Financial Details
- Exclusions: Sellers personal property.
- Assessor Parcel Number 462239
Community Details
Overview
- Association fees include ground maintenance, road maintenance, sewer, snow removal
- Solterra Home Owners Association, Phone Number (303) 991-2192
- Fossil Ridge Metro District Association, Phone Number (303) 381-4960
- Solterra Subdivision
Amenities
- Clubhouse
Recreation
- Tennis Courts
- Community Pool
Map
Home Values in the Area
Average Home Value in this Area
Tax History
| Year | Tax Paid | Tax Assessment Tax Assessment Total Assessment is a certain percentage of the fair market value that is determined by local assessors to be the total taxable value of land and additions on the property. | Land | Improvement |
|---|---|---|---|---|
| 2024 | $10,706 | $72,986 | $21,414 | $51,572 |
| 2023 | $10,706 | $72,986 | $21,414 | $51,572 |
| 2022 | $9,263 | $62,271 | $19,496 | $42,775 |
| 2021 | $9,489 | $64,063 | $20,057 | $44,006 |
| 2020 | $9,152 | $60,338 | $18,261 | $42,077 |
| 2019 | $9,363 | $60,338 | $18,261 | $42,077 |
| 2018 | $8,586 | $56,483 | $14,651 | $41,832 |
| 2017 | $8,288 | $56,483 | $14,651 | $41,832 |
| 2016 | $8,136 | $39,275 | $39,275 | $0 |
| 2015 | $841 | $39,275 | $39,275 | $0 |
| 2014 | $841 | $5,481 | $5,481 | $0 |
Property History
| Date | Event | Price | List to Sale | Price per Sq Ft | Prior Sale |
|---|---|---|---|---|---|
| 11/21/2025 11/21/25 | Price Changed | $1,425,000 | -1.7% | $310 / Sq Ft | |
| 09/19/2025 09/19/25 | For Sale | $1,450,000 | +3.6% | $315 / Sq Ft | |
| 10/18/2024 10/18/24 | Sold | $1,400,000 | 0.0% | $564 / Sq Ft | View Prior Sale |
| 08/06/2024 08/06/24 | For Sale | $1,400,000 | -- | $564 / Sq Ft |
Purchase History
| Date | Type | Sale Price | Title Company |
|---|---|---|---|
| Warranty Deed | $1,400,000 | First American Title | |
| Warranty Deed | $935,000 | Fidelity National Title | |
| Special Warranty Deed | $822,643 | Land Title Guarantee Company |
Mortgage History
| Date | Status | Loan Amount | Loan Type |
|---|---|---|---|
| Previous Owner | $150,000 | New Conventional |
Source: REcolorado®
MLS Number: 3930283
APN: 40-251-02-094
- 15252 W Warren Dr
- 15429 W Baltic Ave
- 2126 S Juniper St
- 2347 S Loveland St
- 15295 W Baker Ave
- 14976 W Warren Ave
- 2380 S Loveland Way
- 15524 W Auburn Ave
- 15274 W La Salle Ave
- 15514 W La Salle Ave
- 2120 S Poppy St
- 2225 S Poppy St
- 15506 W La Salle Place
- 15585 W La Salle Ave
- 15116 W Harvard Cir
- 15544 W Washburn Ave
- 15564 W Washburn Ave
- 15558 W Washburn Ave
- 15568 W Washburn Ave
- 15588 W Washburn Ave
- 2720 S Cole Ct
- 12992 W Jewell Cir
- 12828 W Adriatic Ave
- 1187 S Beech Dr
- 13055 W Mississippi Ct
- 14178 W Center Dr
- 13041 W Ohio Ave
- 12641 W Mississippi Ave
- 13149 W Ohio Ave
- 1819 S Union Blvd Unit D
- 18475 W Colfax Ave
- 232 S Holman Way Unit 232
- 12598 W Dakota Ave
- 12144-12146 W Nevada Dr
- 474 S Wright St
- 13050 W Cedar Dr
- 4246 S Eldridge St Unit 206
- 1486 S Pierson St Unit 92
- 12 S Holman Way
- 1482 S Pierson St
