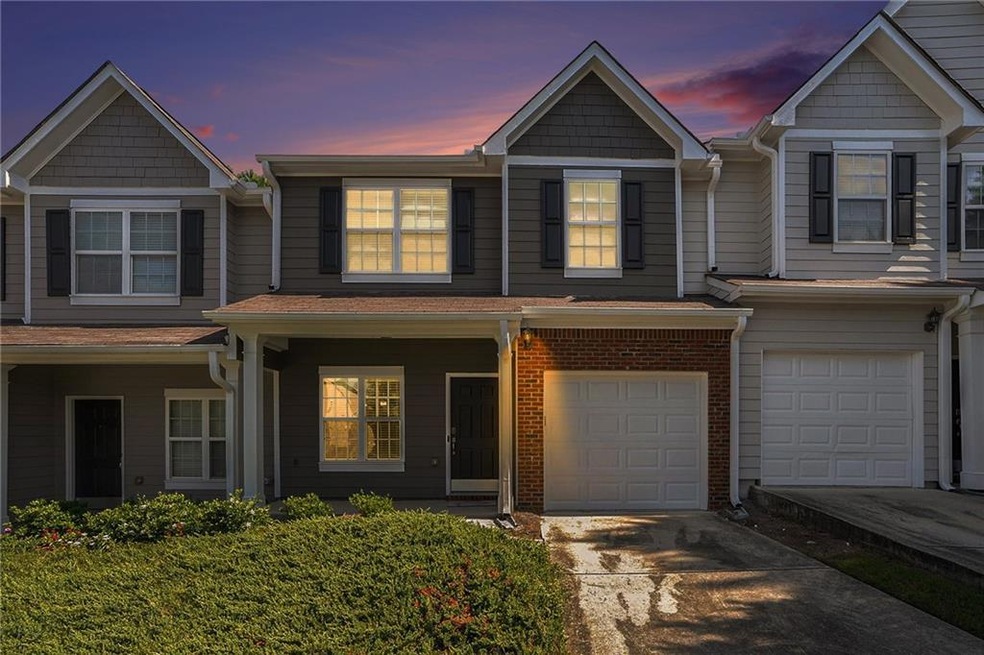
$280,000
- 2 Beds
- 2.5 Baths
- 1,586 Sq Ft
- 3182 Mill Springs Cir
- Buford, GA
Seller is offering $2,500 towards Buyer's Closing Costs with an approved lender. Beautifully Maintained Townhome – Move-In Ready with Prime Location. This meticulously cared-for townhome offers the ideal combination of comfort, convenience, and modern updates. Perfectly situated just minutes from I-85, as well as a variety of shopping and dining options, this home provides easy access to
The Regan Maki Team Ansley Real Estate | Christie's International Real Estate
