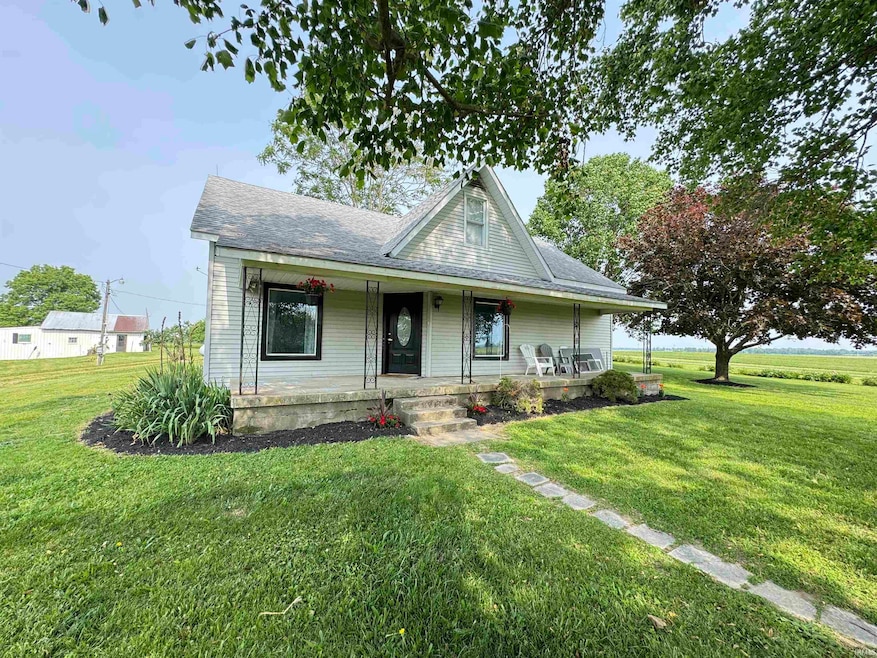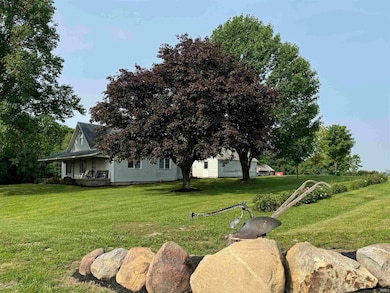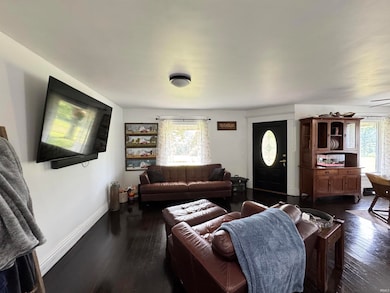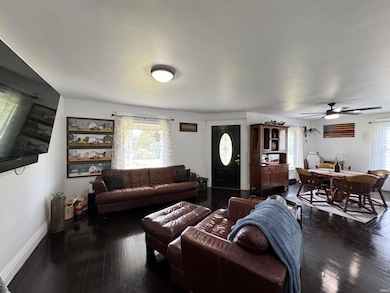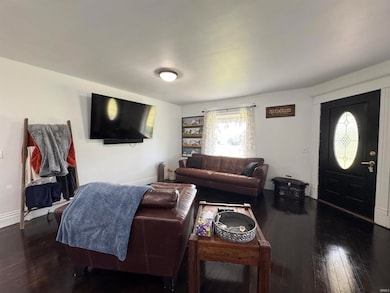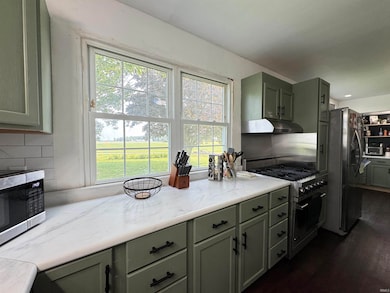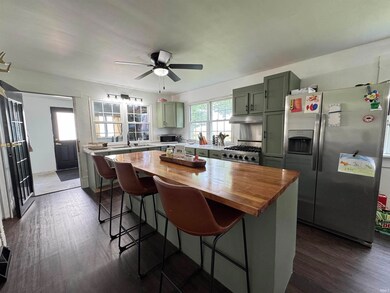
2164 U S 41 Veedersburg, IN 47987
Estimated payment $1,854/month
Highlights
- Traditional Architecture
- 1-Story Property
- Level Lot
- 2 Car Detached Garage
- Forced Air Heating and Cooling System
About This Home
Country living at its best! Dreamy farmhouse, nestled on top of a hill on 6.65 acres. Walk up to a covered front porch. Upon entering front door, you will find fresh paint throughout home. kitchen has all new laminate wood flooring. Kitchen has been updated with trendy new cabinets, countertops and lighting. Center island with additional seating. Coffee/drink bar and pantry. Main floor master bedroom with connecting spacious remodeled bathroom and walk-in closet. Upstairs 2 bedrooms with additional loft space that could be used as an additional 4th bedroom. 1/2 bath upstairs. Laundry room on main floor. NEW FURNACE AND AC 1 year old. NEW WELL PUMP. Owner has refinished all the wood floors. vinyl replacement windows in most of the home. 1 car detached garage with 2 additional rustic outbuildings for parking. So much space to create a mini farm. Great location just off Highway 41.
Home Details
Home Type
- Single Family
Est. Annual Taxes
- $3,042
Year Built
- Built in 1915
Lot Details
- 6.65 Acre Lot
- Level Lot
Parking
- 2 Car Detached Garage
- Gravel Driveway
Home Design
- Traditional Architecture
- Brick Foundation
- Vinyl Construction Material
Interior Spaces
- 1-Story Property
- Partially Finished Basement
- Crawl Space
Bedrooms and Bathrooms
- 3 Bedrooms
Schools
- Southeast Fountain Elementary School
- Fountain Central Middle School
- Fountain Central High School
Utilities
- Forced Air Heating and Cooling System
- Propane
- Private Company Owned Well
- Well
- Septic System
Listing and Financial Details
- Assessor Parcel Number 23-11-31-201-002.000-020
Map
Home Values in the Area
Average Home Value in this Area
Property History
| Date | Event | Price | Change | Sq Ft Price |
|---|---|---|---|---|
| 06/02/2025 06/02/25 | For Sale | $285,000 | -- | $112 / Sq Ft |
Similar Homes in the area
Source: Indiana Regional MLS
MLS Number: 202520982
- 0 E State Rd 32 Unit MBR21993432
- 2164 S Us Highway 41
- 2164 S Us Hwy 41
- 2840 S 270 E
- East 400 S County Rd
- 0 W Cades Hollow Rd
- 2236 S State Road 341
- 2019 E 400 S
- 316 W Keeling St
- 3594 Roland Dr
- 3573 Elm Dr
- 403 S Mill St
- 245 W Dixie Bee Rd
- 219 Sugar St
- 876 S Mill Creek Dr
- 816 S Mill Creek Dr
- 210 W 2nd St
- 3641 Fayette St
- 505 N Main St
- 709 N Sterling Ave
