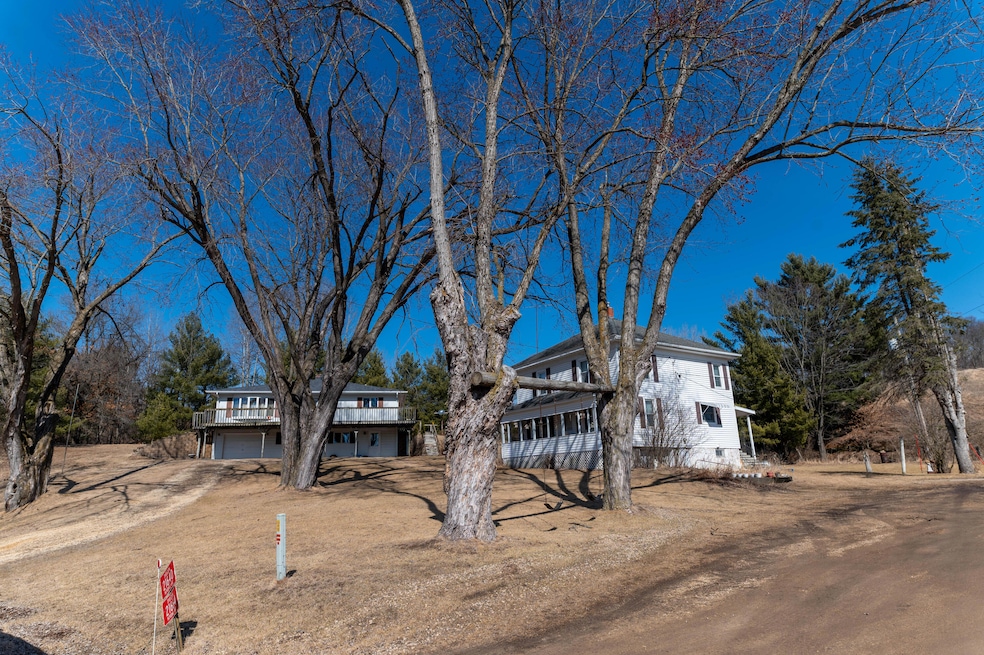
21640 Nordale Ave Ontario, WI 54651
Estimated payment $4,760/month
Total Views
11,155
3
Beds
2.5
Baths
1,900
Sq Ft
$421
Price per Sq Ft
Highlights
- Guest House
- Multiple Garages
- Open Floorplan
- Horses Allowed On Property
- 26 Acre Lot
- Deck
About This Home
Be ready to have your own wonderful piece paradise in the hear of Kickapoo Valley! Located on a quiet road just off of Hwy 131 you will find this 26 acre farm positioned on each side of the Kickapoo River. There are two homes located on the property, one is a 4 bedroom farm house and the newer home is a 3 bedroom 2.5 bath walkout ranch. There are multiple outbuildings including a barn, tobacco shed, 45 x 36 pole shed and 48 x 46 multiple purpose shop. What more could you ask for in a property to enjoy when you have elevated terrain, woods and fields and a river. Make this property yours!
Home Details
Home Type
- Single Family
Est. Annual Taxes
- $4,925
Lot Details
- 26 Acre Lot
- Rural Setting
- Wooded Lot
Parking
- 3 Car Attached Garage
- Multiple Garages
- Unpaved Parking
Home Design
- Contemporary Architecture
- 2-Story Property
- Farmhouse Style Home
- Vinyl Siding
Interior Spaces
- 1,900 Sq Ft Home
- Open Floorplan
- Wet Bar
- Central Vacuum
Kitchen
- Oven
- Cooktop
- Microwave
- Freezer
- Dishwasher
Bedrooms and Bathrooms
- 3 Bedrooms
- Main Floor Bedroom
Laundry
- Dryer
- Washer
Partially Finished Basement
- Walk-Out Basement
- Basement Fills Entire Space Under The House
Outdoor Features
- Deck
- Pole Barn
- Wood or Metal Shed
Schools
- Norwalk-Ontario-Wilton Elementary School
- Brookwood High School
Utilities
- Forced Air Heating and Cooling System
- Heat Pump System
- Septic System
- High Speed Internet
Additional Features
- Grab Bar In Bathroom
- Guest House
- Horses Allowed On Property
Listing and Financial Details
- Exclusions: Auto Shop and Business is not part of the sale. Sellers Personal Items
- Assessor Parcel Number 038004820000
Map
Create a Home Valuation Report for This Property
The Home Valuation Report is an in-depth analysis detailing your home's value as well as a comparison with similar homes in the area
Home Values in the Area
Average Home Value in this Area
Tax History
| Year | Tax Paid | Tax Assessment Tax Assessment Total Assessment is a certain percentage of the fair market value that is determined by local assessors to be the total taxable value of land and additions on the property. | Land | Improvement |
|---|---|---|---|---|
| 2024 | $5,193 | $237,200 | $21,400 | $215,800 |
| 2023 | $4,925 | $237,400 | $21,600 | $215,800 |
| 2022 | $4,433 | $237,300 | $21,500 | $215,800 |
| 2021 | $4,190 | $237,200 | $21,400 | $215,800 |
| 2020 | $4,099 | $237,200 | $21,400 | $215,800 |
| 2019 | $3,914 | $237,100 | $21,300 | $215,800 |
| 2018 | $3,323 | $143,600 | $16,100 | $127,500 |
| 2017 | $3,411 | $143,600 | $16,100 | $127,500 |
| 2016 | $2,823 | $143,600 | $16,100 | $127,500 |
| 2015 | $3,232 | $143,600 | $16,100 | $127,500 |
| 2014 | $2,718 | $143,600 | $16,100 | $127,500 |
| 2011 | $2,804 | $143,600 | $16,100 | $127,500 |
Source: Public Records
Property History
| Date | Event | Price | Change | Sq Ft Price |
|---|---|---|---|---|
| 05/20/2025 05/20/25 | Price Changed | $799,900 | -9.4% | $421 / Sq Ft |
| 03/14/2025 03/14/25 | For Sale | $882,900 | -- | $465 / Sq Ft |
Source: Metro MLS
Purchase History
| Date | Type | Sale Price | Title Company |
|---|---|---|---|
| Deed | $120,250 | Scott J. Curtis, Curtis Law Fi | |
| Deed | $43,643 | Shudlick Law Office Llc | |
| Interfamily Deed Transfer | -- | -- |
Source: Public Records
Similar Home in Ontario, WI
Source: Metro MLS
MLS Number: 1910012
APN: 038-00482-0000
Nearby Homes
- 23247 Nordale Ave
- 29589 Orchard Rd
- 21422 Mead Ave
- 101 Pine St
- 602 Division St
- 0 County Road P
- 207 N Garden St
- 300 State Highway 131 - N
- 605 East St
- 708 Main St
- Lot 30 Woods Trail
- 30373 Orchid Rd
- 112 S Water St
- 205 S Water St
- 108 E South St
- 22855 Kettle Rd
- 107 N West St
- 26690 Monarch Ave
- 29000 Monarch Ave
- 17499 Kendall Ave
- 1316 Sheri Ct Unit A
- 1101 E Monowau St Unit 5
- 909 King Ave Unit 1
- 107 E Monroe St Unit 4
- 1115 E Brownell St
- 800 W Benton St
- 1200 Lakeview Dr
- 1200 Lakeview Dr
- 431 Nicholas St
- 400 Larkin St
- 505 Larkin St
- 959 Grandview Ave
- 1028 Berry Ave
- 308 Murdock St Unit 12
- 1001 Grandview Ave
- 1022 Heeler Ave
- 105 E Veterans St
- 628 Kozarek Ave Unit 628
- 622 Kozarek Ave
- 1101 Grandview Ave






