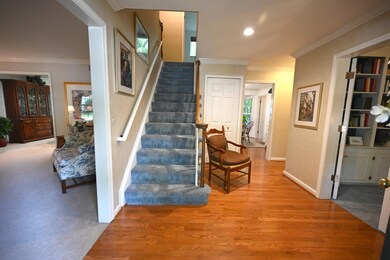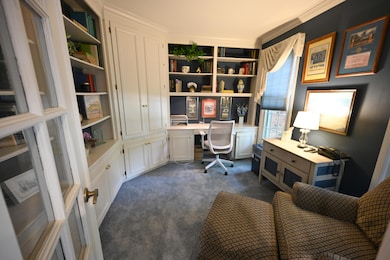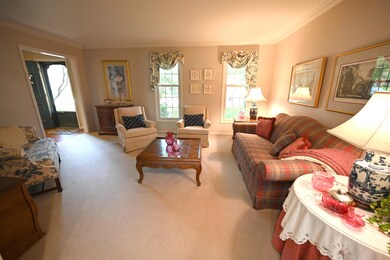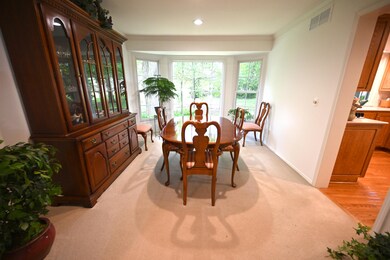
$375,000
- 3 Beds
- 1 Bath
- 1,418 Sq Ft
- 23637 Cranbrooke Dr
- Novi, MI
Charming 3-Bedroom Home in the Sought-After Village Oaks Subdivision!Welcome to this delightful 3-bedroom, 1-bath home nestled on a stunning corner lot in Novi! This home exudes warmth and character, surrounded by vibrant flowers and lush gardens, creating a serene retreat from the everyday hustle.Step inside to find a bright and airy living space, perfect for cozy evenings and
Jaime Burkhart Preferred, Realtors® Ltd






