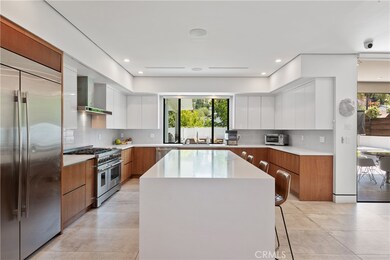21641 Mulholland Dr Woodland Hills, CA 91364
Woodland Hills NeighborhoodHighlights
- Filtered Pool
- View of Trees or Woods
- Open Floorplan
- Primary Bedroom Suite
- Updated Kitchen
- Maid or Guest Quarters
About This Home
Located on a private, quiet street in one of Woodland Hills most desirable pockets, South of the Boulevard. Thoughtfully expanded and completely rebuilt in 2015, this modern single-story residence features 2,908 square feet of living space, 4 bedrooms and 4 bathrooms. Situated on an expansive, 9,000+ sq ft flat lot on the quiet part of Mulholland giving total privacy with no homes across the street.
A beautiful open concept floor plan featuring high ceilings, porcelain tile floors, and abundant natural light throughout. The custom chef’s kitchen, overlooking the family room, stands out with real wood modern cabinetry, stone countertops, an oversized center island, and sleek stainless steel appliances with floor to ceiling bi-fold doors that create a seamless connection to the backyard. The spacious primary suite includes a walk-in closet, a sleek primary bathroom with dual sinks, custom cabinetry, and walk-in shower.
The standout feature of the property is the massive outdoor entertainment space. Completely private and enclosed with a covered patio, full built-in outdoor kitchen & bar, BBQ, beautiful pool and spa, and grassy play area.
Nature-lovers will appreciate being 15 minutes from Topanga State Park and under 20 minutes to Malibu beaches. Located just minutes from award-winning and highly coveted private and public schools. Close to many fine shops and restaurants, including The Village at Westfield Topanga, and Topanga Mall, Ventura Blvd and the highly anticipated new Rams facility.
Listing Agent
The Agency Brokerage Phone: 818-850-1458 License #01503003 Listed on: 07/09/2025

Open House Schedule
-
Friday, July 25, 202512:00 to 2:00 pm7/25/2025 12:00:00 PM +00:007/25/2025 2:00:00 PM +00:00Add to Calendar
Home Details
Home Type
- Single Family
Est. Annual Taxes
- $15,953
Year Built
- Built in 1961 | Remodeled
Lot Details
- 9,003 Sq Ft Lot
- Southwest Facing Home
- Masonry wall
- Wrought Iron Fence
- Privacy Fence
- Wood Fence
- Fence is in excellent condition
- Rectangular Lot
- Lawn
- Back Yard
- Density is up to 1 Unit/Acre
- Property is zoned LAR1
Parking
- 2 Car Attached Garage
- 4 Open Parking Spaces
- Parking Available
- Driveway
- Automatic Gate
Property Views
- Woods
- Pool
- Neighborhood
Home Design
- Modern Architecture
- Turnkey
- Slab Foundation
- Fire Rated Drywall
- Shingle Roof
- Concrete Roof
- Steel Beams
- Pre-Cast Concrete Construction
- Copper Plumbing
- Plaster
- Stucco
Interior Spaces
- 2,908 Sq Ft Home
- 1-Story Property
- Open Floorplan
- Furniture Can Be Negotiated
- Wired For Sound
- Wired For Data
- High Ceiling
- Recessed Lighting
- Double Pane Windows
- Roller Shields
- Entryway
- Family Room Off Kitchen
- Living Room
- Home Office
- Storage
- Stone Flooring
- Attic
Kitchen
- Updated Kitchen
- Open to Family Room
- Six Burner Stove
- Built-In Range
- Range Hood
- Freezer
- Dishwasher
- Kitchen Island
- Corian Countertops
- Built-In Trash or Recycling Cabinet
- Self-Closing Drawers and Cabinet Doors
- Disposal
Bedrooms and Bathrooms
- 4 Main Level Bedrooms
- Primary Bedroom Suite
- Converted Bedroom
- Walk-In Closet
- Remodeled Bathroom
- Maid or Guest Quarters
- Bathroom on Main Level
- 4 Full Bathrooms
- Corian Bathroom Countertops
- Makeup or Vanity Space
- Dual Sinks
- Dual Vanity Sinks in Primary Bathroom
- Multiple Shower Heads
- Exhaust Fan In Bathroom
Laundry
- Laundry Room
- Dryer
- Washer
Home Security
- Home Security System
- Fire and Smoke Detector
Pool
- Filtered Pool
- In Ground Pool
- In Ground Spa
- Permits For Spa
- Permits for Pool
Outdoor Features
- Covered patio or porch
- Exterior Lighting
- Outdoor Grill
Location
- Suburban Location
Utilities
- Central Heating and Cooling System
- 220 Volts
- Natural Gas Connected
Listing and Financial Details
- Security Deposit $10,000
- Rent includes pool
- Available 10/1/25
- Legal Lot and Block 5175 / 56
- Tax Tract Number 6170
- Assessor Parcel Number 2190001018
Community Details
Overview
- No Home Owners Association
Pet Policy
- Call for details about the types of pets allowed
Map
Source: California Regional Multiple Listing Service (CRMLS)
MLS Number: SR25154098
APN: 2190-001-018
- 4314 Canoga Dr
- 21478 Iglesia Dr
- 21437 Iglesia Dr
- 4300 Pampas Rd
- 21626 Cezanne Place
- 4630 Esparto St
- 4710 Galendo St
- 4311 Torreon Dr
- 4310 Torreon Dr
- 4790 Galendo St
- 4459 Ensenada Dr
- 4718 Galendo St
- 4329 Torreon Dr
- 4601 Ensenada Dr
- 4408 Dulcinea Ct
- 4525 Ensenada Dr
- 4415 Dulcinea Ct
- 0 Iglesia Dr Unit 25-483919
- 0 Iglesia Dr Unit 25-483923
- 4216 Golondrina Place
- 4509 Canoga Dr
- 4571 Canoga Dr
- 4376 Pampas Rd
- 4389 San Blas Ave
- 4207 Michelangelo Ave
- 4327 Cezanne Ave
- 4426 San Blas Ave
- 4781 Galendo St
- 21429 Rios St
- 4322 Ensenada Dr
- 4955 Alatar Dr
- 4295 Canoga Ave
- 21740 Ulmus Dr
- 21663 Ulmus Dr
- 22002 Ybarra Rd
- 4324 Saltillo St
- 21215 Escondido St
- 21749 Planewood Dr
- 4821 Topanga Canyon Blvd
- 21541 Yucatan Ave






