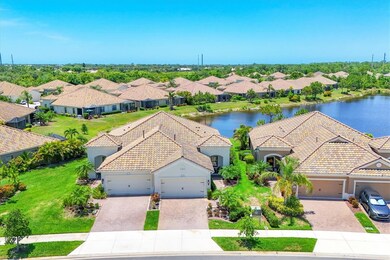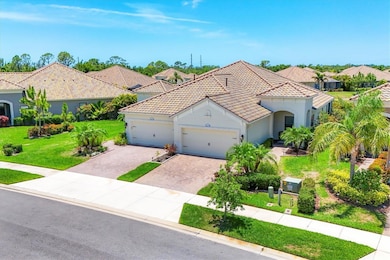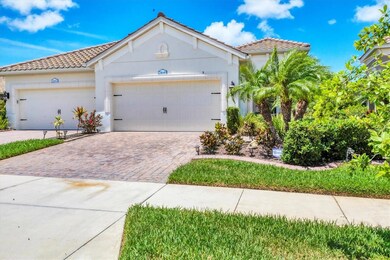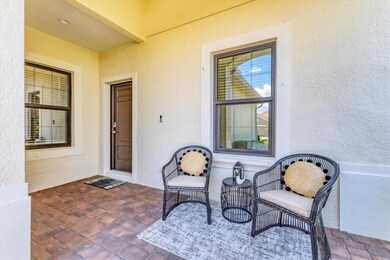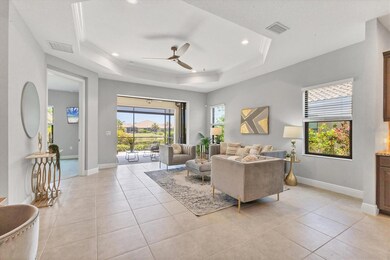
21649 Avon Park Ct Venice, FL 34293
Wellen Park NeighborhoodEstimated payment $3,276/month
Highlights
- Water Views
- Fitness Center
- Open Floorplan
- Taylor Ranch Elementary School Rated A-
- Gated Community
- Clubhouse
About This Home
Elegant villa with smart upgrades and refined finishes, a Florida gem! Welcome to this beautifully appointed lakefront villa offering a blend of luxury, convenience and cutting-edge technology. In a sought-after, amenity-rich community of Grand Palm, this meticulously maintained home is loaded with thoughtful upgrades inside and out—designed for comfort, style and peace of mind. Some noteworthy exterior features include Storm Smart automatic hurricane screens on the extended lanai ensure effortless protection at touch of a button. Professionally landscaped front, side, and rear yards with custom-molded landscape curbing create eye-catching curb appeal. Gas stub on the lanai is ready for your dream grill setup—ideal for outdoor entertaining. A digital front door lock with integrated camera enhances convenience and security. Utility sink in the garage offers added functionality for everyday tasks. For comfort and technology improvements, stay connected with a monitored alarm system featuring app-controlled access for the thermostat, front door, garage and home cameras. Whole-house surge protection at the electric panel gives you added confidence during storm season. Designer touches include coffered ceilings with crown molding, faux cordless blinds, and ambient recessed and hanging lighting in the great room and kitchen. Striking granite countertops and a high-bar island make this kitchen beautiful and functional. Warm cherry cabinetry with crown molding and satin nickel hardware offers classic elegance. Additional features also include recessed and pendant lighting, tile backsplash set in a modern horizontal layout and top tier finishes throughout. Both guest and primary baths showcase floor-to-ceiling ceramic tile shower enclosures. Custom cherry cabinetry, satin nickel hardware and Corian vanity countertops blend beauty with durability, and whisper-quiet Panasonic exhaust fans with electric timers provide added comfort and efficiency. Additional highlights included a custom Murphy bed in the flex room/office adds versatility for guests or workspace. The primary suite features a private wood door enclosure separating the bedroom from the bath, creating a serene retreat. Don't miss your opportunity to own this standout and maintenance-free home that offers peace of mind, elegant living and smart features tailored for modern life. Schedule your private showing today and receive a one-year home warranty protection plan, two mounted televisions and a natural gas patio grill.
Last Listed By
PREMIER SOTHEBYS INTL REALTY Brokerage Phone: 941-412-3323 License #3230408 Listed on: 05/23/2025

Home Details
Home Type
- Single Family
Est. Annual Taxes
- $5,814
Year Built
- Built in 2019
Lot Details
- 4,927 Sq Ft Lot
- Cul-De-Sac
- Street terminates at a dead end
- East Facing Home
- Landscaped
- Private Lot
- Irrigation Equipment
- Property is zoned SAPD
HOA Fees
Parking
- 2 Car Attached Garage
- Garage Door Opener
- Driveway
Home Design
- Villa
- Slab Foundation
- Tile Roof
- Block Exterior
- Stucco
Interior Spaces
- 1,524 Sq Ft Home
- 1-Story Property
- Open Floorplan
- Crown Molding
- Coffered Ceiling
- Ceiling Fan
- Blinds
- Sliding Doors
- Great Room
- Family Room Off Kitchen
- Combination Dining and Living Room
- Den
- Inside Utility
- Water Views
- Walk-Up Access
Kitchen
- Range
- Microwave
- Dishwasher
- Stone Countertops
- Disposal
Flooring
- Carpet
- Ceramic Tile
Bedrooms and Bathrooms
- 2 Bedrooms
- Walk-In Closet
- 2 Full Bathrooms
Laundry
- Laundry Room
- Dryer
- Washer
Home Security
- Hurricane or Storm Shutters
- Fire and Smoke Detector
Outdoor Features
- Exterior Lighting
- Outdoor Grill
Schools
- Taylor Ranch Elementary School
- Venice Area Middle School
- Venice Senior High School
Utilities
- Central Heating and Cooling System
- Thermostat
- Natural Gas Connected
- Gas Water Heater
- Phone Available
- Cable TV Available
Listing and Financial Details
- Visit Down Payment Resource Website
- Legal Lot and Block 1065 / 1
- Assessor Parcel Number 0758130008
- $1,041 per year additional tax assessments
Community Details
Overview
- Association fees include pool, ground maintenance, management, private road
- Kw Property Management / Christopher Chilton Association, Phone Number (941) 278-8738
- Visit Association Website
- Kw Property Management Association
- Built by Neal Communities
- Grand Palm Ph 3A A Subdivision, Tidewater Floorplan
- Grand Palm Community
- On-Site Maintenance
- Association Owns Recreation Facilities
- The community has rules related to deed restrictions, allowable golf cart usage in the community
Recreation
- Tennis Courts
- Community Basketball Court
- Pickleball Courts
- Community Playground
- Fitness Center
- Community Pool
- Community Spa
- Park
- Dog Park
- Trails
Additional Features
- Clubhouse
- Gated Community
Map
Home Values in the Area
Average Home Value in this Area
Tax History
| Year | Tax Paid | Tax Assessment Tax Assessment Total Assessment is a certain percentage of the fair market value that is determined by local assessors to be the total taxable value of land and additions on the property. | Land | Improvement |
|---|---|---|---|---|
| 2024 | $6,378 | $365,900 | $92,700 | $273,200 |
| 2023 | $6,378 | $425,400 | $102,300 | $323,100 |
| 2022 | $5,719 | $364,100 | $83,100 | $281,000 |
| 2021 | $4,773 | $274,700 | $86,500 | $188,200 |
| 2020 | $4,637 | $259,000 | $81,500 | $177,500 |
| 2019 | $826 | $64,700 | $64,700 | $0 |
| 2018 | $773 | $60,200 | $60,200 | $0 |
| 2017 | $732 | $55,900 | $55,900 | $0 |
Property History
| Date | Event | Price | Change | Sq Ft Price |
|---|---|---|---|---|
| 05/23/2025 05/23/25 | For Sale | $435,000 | -- | $285 / Sq Ft |
Purchase History
| Date | Type | Sale Price | Title Company |
|---|---|---|---|
| Warranty Deed | $379,900 | Attorney | |
| Special Warranty Deed | $312,904 | Allegiant Ttl Professionals |
Mortgage History
| Date | Status | Loan Amount | Loan Type |
|---|---|---|---|
| Previous Owner | $240,000 | New Conventional |
Similar Homes in Venice, FL
Source: Stellar MLS
MLS Number: N6138986
APN: 0758-13-0008
- 11560 Okaloosa Dr
- 21620 Avon Park Ct
- 11532 Okaloosa Dr
- 11575 Okaloosa Dr
- 11539 Okaloosa Dr
- 12229 Stuart Dr
- 11648 Okaloosa Dr
- 11409 Okaloosa Dr
- 11417 Okaloosa Dr
- 12261 Stuart Dr
- 12273 Stuart Dr
- 20831 Valprato
- 11455 Fort Lauderdale Place
- 12272 Stuart Dr
- 11415 Fort Lauderdale Place
- 20806 Valprato Ct
- 1604 Still River Dr
- 1600 Still River Dr
- 20794 Valprato
- 548 Westmount Ln

