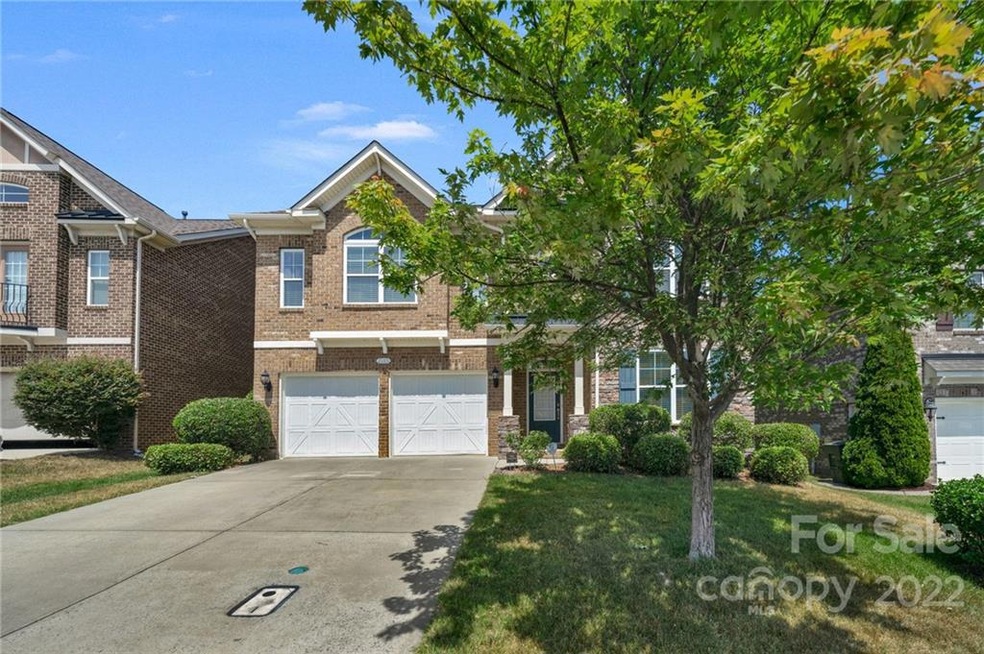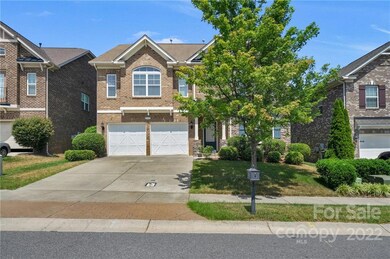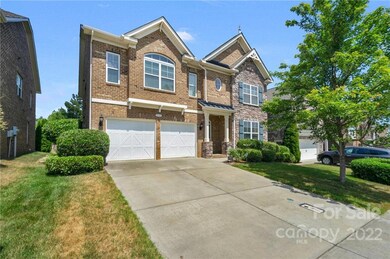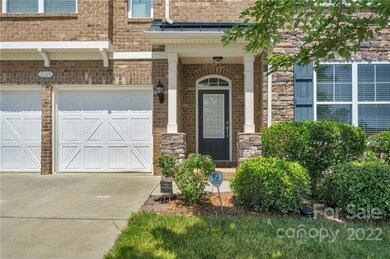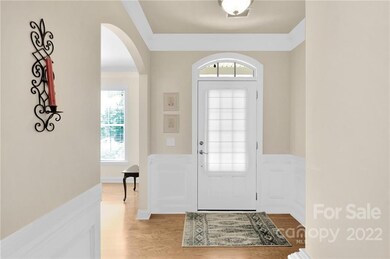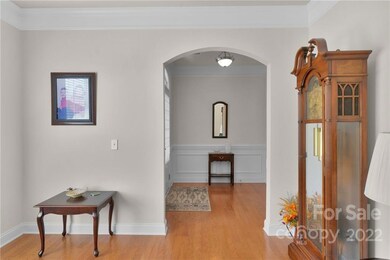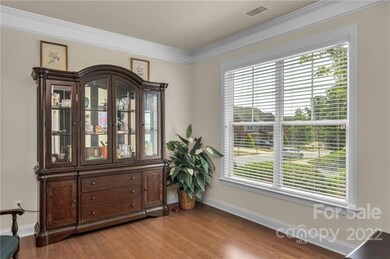
2165 Barrowcliffe Dr NW Unit 604 Concord, NC 28027
Estimated Value: $602,372 - $728,000
Highlights
- Fitness Center
- Clubhouse
- Wood Flooring
- Cox Mill Elementary School Rated A
- Transitional Architecture
- Community Pool
About This Home
As of August 2022This well maintained home is close to I-85, 485, shops, restaurants, Concord Mills Outlet Mall and great schools. Popular community with lot of amenities including club house, fitness center, pool, playground, tennis court and walking trails. This full brick home is solid with low maintenance, excellent condition. This home has a Guest Bedroom with Full bath in main level.Upstairs has a 4 bedroom, Large Owners Suite , 3 Full baths and Bonus room.Extra bonus room is a great multipurpose space for a media room or game room. Well maintained backyard with fully irrigated.The best part is, this home is in the highly rated Cox Mill school district and near Carolina International Charter School (CIS).
Last Agent to Sell the Property
Eesha Realty LLC License #322995 Listed on: 07/07/2022
Home Details
Home Type
- Single Family
Est. Annual Taxes
- $5,931
Year Built
- Built in 2008
Lot Details
- Irrigation
- Zoning described as PUD
HOA Fees
- $76 Monthly HOA Fees
Home Design
- Transitional Architecture
- Brick Exterior Construction
- Slab Foundation
Interior Spaces
- Ceiling Fan
- Fireplace
- Wood Flooring
- Pull Down Stairs to Attic
- Home Security System
- Washer
Kitchen
- Breakfast Bar
- Electric Oven
- Electric Cooktop
- Plumbed For Ice Maker
- Dishwasher
- Disposal
Bedrooms and Bathrooms
- 5 Bedrooms
- 4 Full Bathrooms
Outdoor Features
- Patio
Schools
- Cox Mill Elementary School
- Harold E Winkler Middle School
- Cox Mill High School
Utilities
- Zoned Heating System
- Gas Water Heater
Listing and Financial Details
- Assessor Parcel Number 4589-48-5554-0000
Community Details
Overview
- Hawthorne Mgmt Association, Phone Number (704) 377-0114
- Christenbury Mews Subdivision
- Mandatory home owners association
Amenities
- Clubhouse
Recreation
- Tennis Courts
- Community Playground
- Fitness Center
- Community Pool
Ownership History
Purchase Details
Home Financials for this Owner
Home Financials are based on the most recent Mortgage that was taken out on this home.Purchase Details
Home Financials for this Owner
Home Financials are based on the most recent Mortgage that was taken out on this home.Purchase Details
Home Financials for this Owner
Home Financials are based on the most recent Mortgage that was taken out on this home.Purchase Details
Similar Homes in the area
Home Values in the Area
Average Home Value in this Area
Purchase History
| Date | Buyer | Sale Price | Title Company |
|---|---|---|---|
| Patel Harsh | $553,000 | None Listed On Document | |
| Moore William D | $355,000 | Master Title | |
| Roth Dawn Ferguson | $373,000 | None Available | |
| M/I Homes Of Charlotte Llc | $549,500 | None Available |
Mortgage History
| Date | Status | Borrower | Loan Amount |
|---|---|---|---|
| Open | Patel Harsh | $442,400 | |
| Previous Owner | Moore William D | $289,500 | |
| Previous Owner | Moore William D | $284,000 | |
| Previous Owner | Roth Dawn Ferguson | $330,157 | |
| Previous Owner | Roth Dawn Ferguson | $354,250 |
Property History
| Date | Event | Price | Change | Sq Ft Price |
|---|---|---|---|---|
| 08/31/2022 08/31/22 | Sold | $553,000 | -5.5% | $168 / Sq Ft |
| 08/13/2022 08/13/22 | Pending | -- | -- | -- |
| 08/04/2022 08/04/22 | Price Changed | $585,000 | -2.2% | $178 / Sq Ft |
| 07/14/2022 07/14/22 | Price Changed | $598,000 | -1.6% | $182 / Sq Ft |
| 07/09/2022 07/09/22 | For Sale | $608,000 | 0.0% | $185 / Sq Ft |
| 07/09/2022 07/09/22 | Pending | -- | -- | -- |
| 07/07/2022 07/07/22 | For Sale | $608,000 | -- | $185 / Sq Ft |
Tax History Compared to Growth
Tax History
| Year | Tax Paid | Tax Assessment Tax Assessment Total Assessment is a certain percentage of the fair market value that is determined by local assessors to be the total taxable value of land and additions on the property. | Land | Improvement |
|---|---|---|---|---|
| 2024 | $5,931 | $595,470 | $115,000 | $480,470 |
| 2023 | $4,410 | $361,460 | $65,000 | $296,460 |
| 2022 | $4,412 | $361,640 | $65,000 | $296,640 |
| 2021 | $4,412 | $361,640 | $65,000 | $296,640 |
| 2020 | $4,412 | $361,640 | $65,000 | $296,640 |
| 2019 | $4,135 | $338,910 | $60,000 | $278,910 |
| 2018 | $4,067 | $338,910 | $60,000 | $278,910 |
| 2017 | $3,999 | $338,910 | $60,000 | $278,910 |
| 2016 | $2,372 | $281,450 | $50,000 | $231,450 |
| 2015 | $3,321 | $281,450 | $50,000 | $231,450 |
| 2014 | $3,321 | $281,450 | $50,000 | $231,450 |
Agents Affiliated with this Home
-
Satish Dantala

Seller's Agent in 2022
Satish Dantala
Eesha Realty LLC
(919) 412-5618
45 Total Sales
-
John Haleem
J
Buyer's Agent in 2022
John Haleem
NorthGroup Real Estate LLC
(704) 776-2349
52 Total Sales
Map
Source: Canopy MLS (Canopy Realtor® Association)
MLS Number: 3880238
APN: 4589-48-5554-0000
- 2134 Barrowcliffe Dr NW Unit 6
- 2146 Barrowcliffe Dr NW
- 2124 Barrowcliffe Dr NW
- 9214 Delancey Ln NW Unit 62
- 9239 Delancey Ln NW
- 9593 Camberley Ave NW
- 2234 Donnington Ln NW
- 2254 Donnington Ln NW
- 2251 Barrowcliffe Dr NW
- 2346 Donnington Ln NW
- 9622 Harvest Pond Dr NW
- 9596 Pacing Ln NW
- 11317 Trailside Rd NW
- 2415 Christenbury Hall Dr NW
- 2501 Christenbury Hall Ct NW
- 3155 Golden Dale Ln
- 2111 Elendil Ln
- 3138 Golden Dale Ln
- 3055 Golden Dale Ln Unit 104
- 3561 Calpella Ct
- 2165 Barrowcliffe Dr NW
- 2165 Barrowcliffe Dr NW Unit 604
- 2169 Barrowcliffe Dr NW
- 2169 Barrowcliffe Dr NW Unit 605
- 2161 Barrowcliffe Dr NW
- 2157 Barrowcliffe Dr NW
- 2173 Barrowcliffe Dr NW
- 2177 Barrowcliffe Dr NW
- 2162 Barrowcliffe Dr NW
- 2166 Barrowcliffe Dr NW
- 2154 Barrowcliffe Dr NW
- 2153 Barrowcliffe Dr NW
- 2181 Barrowcliffe Dr NW
- 2368 Barrowcliffe Dr NW Unit 652
- 2185 Barrowcliffe Dr NW
- 2185 Barrowcliffe Dr NW Unit 609
- 2364 Barrowcliffe Dr NW Unit 653
- 9687 Camberley Ave NW
- 9683 Camberley Ave NW Unit 830
- 9683 Camberley Ave NW
