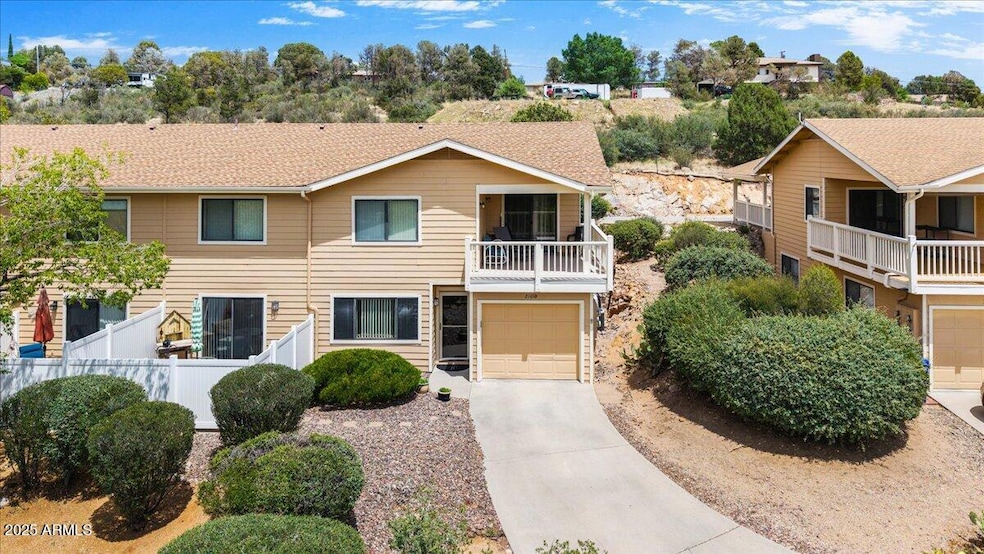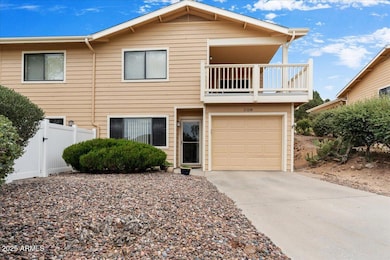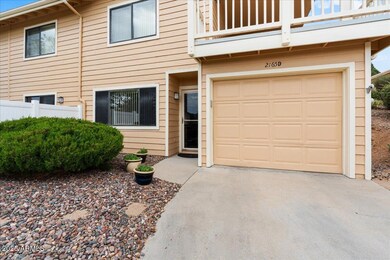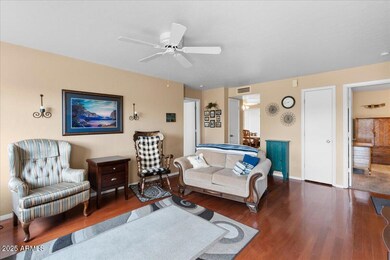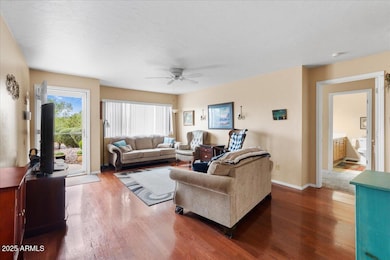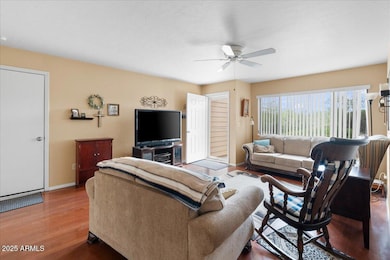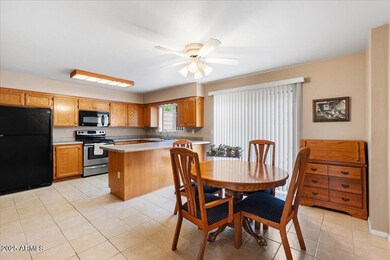
2165 Elkhorn Dr Unit D Prescott, AZ 86301
Estimated payment $2,252/month
Highlights
- Mountain View
- Contemporary Architecture
- End Unit
- Taylor Hicks School Rated A-
- Wood Flooring
- Private Yard
About This Home
Mission Hills Condominiums is a residential community in Prescott, Arizona is located near downtown Prescott, close to Courthouse Plaza, Whiskey Row, Embry Riddle. The community offers a desirable location with proximity to shopping, restaurants, recreational opportunities and medical facilities. This charming single level, NO step entry condo offers beautiful views of Granite Mountain. Two Suites both with full en-suite bathrooms. Generous Living Room and a very spacious Kitchen with island seating and room for a nice size Dining Table. Back patio for grilling or just taking in the fresh mountain air. All appliances stay. HOA fee includes exterior maintenance, roof and common area. This would be the perfect lock and leave condo or enjoy year-round living on Elkhorn Drive.
Listing Agent
RealtyONEGroup Mountain Desert License #SA526114000 Listed on: 07/08/2025

Townhouse Details
Home Type
- Townhome
Est. Annual Taxes
- $911
Year Built
- Built in 1993
Lot Details
- 1,431 Sq Ft Lot
- End Unit
- Two or More Common Walls
- Private Yard
HOA Fees
- $265 Monthly HOA Fees
Parking
- 1 Car Garage
Home Design
- Contemporary Architecture
- Wood Frame Construction
- Composition Roof
- Wood Siding
Interior Spaces
- 1,200 Sq Ft Home
- 1-Story Property
- Ceiling Fan
- Double Pane Windows
- Mountain Views
Kitchen
- Eat-In Kitchen
- Laminate Countertops
Flooring
- Wood
- Carpet
- Tile
Bedrooms and Bathrooms
- 2 Bedrooms
- Primary Bathroom is a Full Bathroom
- 2 Bathrooms
Accessible Home Design
- No Interior Steps
- Stepless Entry
Schools
- Abia Judd Elementary School
- Granite Mountain Middle School
- Prescott High School
Utilities
- Central Air
- Heating System Uses Natural Gas
- Cable TV Available
Additional Features
- Patio
- Unit is below another unit
Community Details
- Association fees include ground maintenance, roof replacement, maintenance exterior
- Bear Creek Association, Phone Number (928) 277-0501
- Mission Hills Condominiums Replat Subdivision
Listing and Financial Details
- Tax Lot 5A
- Assessor Parcel Number 116-25-005-A
Map
Home Values in the Area
Average Home Value in this Area
Tax History
| Year | Tax Paid | Tax Assessment Tax Assessment Total Assessment is a certain percentage of the fair market value that is determined by local assessors to be the total taxable value of land and additions on the property. | Land | Improvement |
|---|---|---|---|---|
| 2026 | $911 | -- | -- | -- |
| 2024 | $892 | -- | -- | -- |
| 2023 | $892 | $23,554 | $4,486 | $19,068 |
| 2022 | $875 | $20,322 | $4,169 | $16,153 |
| 2021 | $912 | $20,493 | $4,169 | $16,324 |
| 2020 | $913 | $0 | $0 | $0 |
| 2019 | $902 | $0 | $0 | $0 |
| 2018 | $870 | $0 | $0 | $0 |
| 2017 | $830 | $0 | $0 | $0 |
| 2016 | $835 | $0 | $0 | $0 |
| 2015 | -- | $0 | $0 | $0 |
| 2014 | -- | $0 | $0 | $0 |
Property History
| Date | Event | Price | Change | Sq Ft Price |
|---|---|---|---|---|
| 07/09/2025 07/09/25 | For Sale | $345,000 | -- | $288 / Sq Ft |
Purchase History
| Date | Type | Sale Price | Title Company |
|---|---|---|---|
| Interfamily Deed Transfer | -- | None Available | |
| Warranty Deed | $130,000 | Capital Title Agency | |
| Cash Sale Deed | $138,400 | Capital Title Agency |
Mortgage History
| Date | Status | Loan Amount | Loan Type |
|---|---|---|---|
| Open | $152,000 | New Conventional | |
| Closed | $117,000 | New Conventional |
Similar Homes in Prescott, AZ
Source: Arizona Regional Multiple Listing Service (ARMLS)
MLS Number: 6887086
APN: 116-25-005A
- 805 Pennie Ann Dr
- 2030 Monte Rd
- 2058 Douglas Ln
- 689 Frederick Ln
- 2303 Arthur Dr
- 2291 Willow Creek Rd
- 2228 Fern Dr
- 2164 Santa fe Springs
- 2313 Cyclorama Dr
- 2313 Cyclorama Dr
- 2113 Miramonte Dr
- 2510 Fern Dr
- 2320 Cyclorama Dr
- 902 Fern Dr
- 730 Mingus Ave
- 941 Custer Ln
- 714 Mingus Ave
- 2490 Sandia Dr
- 2265 Sandia Dr
- 1819 Mountain View Ln
- 2365 Sequoia Dr
- 928 Whetstine Ave
- 3090 Peaks View Ln Unit 10F
- 3220 Wasatch Ct Unit 19d
- 1102 Boulder Park Ave
- 3147 Willow Creek Rd
- 1022 Gail Gardner Way Unit A
- 3095 Shoshone Plaza Unit 5f
- 3161 Willow Creek Rd
- 836 Valley St
- 459 W Merritt St Unit D
- 604 N Bagby Dr Unit A
- 576 Campbell St Unit A
- 410 Madison Ave Unit B
- 1853 Oriental Ave
- 2105 Blooming Hills Dr
- 134 N Willow St Unit 2
- 128 Grove Ave
- 135 N Montezuma St
- 215 E Willis St Unit 1b
