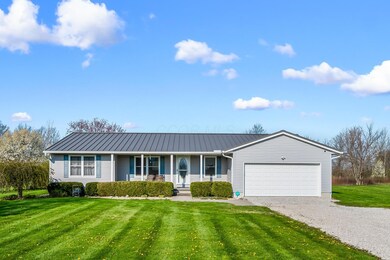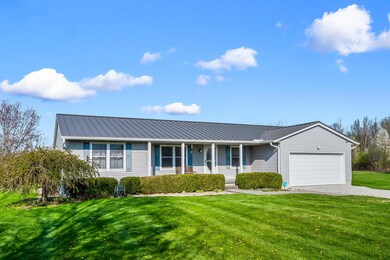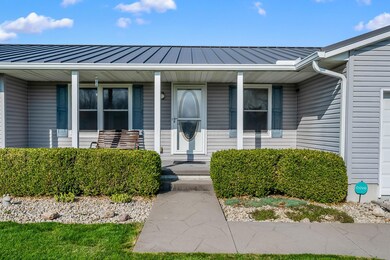
2165 Horseshoe Rd Delaware, OH 43015
Highlights
- Popular Property
- Wooded Lot
- Great Room
- 8.14 Acre Lot
- Ranch Style House
- 2 Car Attached Garage
About This Home
As of May 2025This spacious country ranch is situated on 8+ acres with abundant wildlife, privacy and woods with walking paths/trails! Featuring a 2-car attached garage, 12 X 32 shed, 30 X 48 outbuilding w/concrete floor, 100 amp electric service and heated/insulated workshop! The home offers 3 BR's/3 BA's, 1800+ sq. ft. (including LL), newer LVP flooring throughout (2021), NEW metal roof w/warranty(2025) new hot water heater (2024), convenient 1st floor laundry, open great room/dining room with cathedral ceilings, an equipped and completely updated kitchen w/new counters, cabinets, and SS appliances including ''smart refrigerator/range''! Also includes ''smart switches'' (controlled by Alexa) and WIFI thermostats. The spacious basement is partially finished with a rec room and full bath along with a storage area and two capped crawl spaces! City conveniences in the country include high speed internet (Spectrum), public water (Delco), natural gas, and Delaware City schools/Delaware Township! See attached feature sheet for more details and for negotiable items.
Last Agent to Sell the Property
Howard Hanna Real Estate Services License #449730 Listed on: 04/21/2025

Home Details
Home Type
- Single Family
Est. Annual Taxes
- $7,494
Year Built
- Built in 2002
Lot Details
- 8.14 Acre Lot
- Wooded Lot
Parking
- 2 Car Attached Garage
Home Design
- Ranch Style House
- Block Foundation
- Vinyl Siding
Interior Spaces
- 1,807 Sq Ft Home
- Insulated Windows
- Great Room
- Vinyl Flooring
- Home Security System
Kitchen
- Gas Range
- <<microwave>>
- Dishwasher
Bedrooms and Bathrooms
- 3 Main Level Bedrooms
Laundry
- Laundry on main level
- Gas Dryer Hookup
Basement
- Partial Basement
- Recreation or Family Area in Basement
- Crawl Space
Outdoor Features
- Patio
- Shed
- Storage Shed
- Outbuilding
Utilities
- Forced Air Heating and Cooling System
- Heating System Uses Gas
- Gas Water Heater
- Private Sewer
Listing and Financial Details
- Home warranty included in the sale of the property
- Assessor Parcel Number 519-410-02-002-000
Ownership History
Purchase Details
Home Financials for this Owner
Home Financials are based on the most recent Mortgage that was taken out on this home.Purchase Details
Home Financials for this Owner
Home Financials are based on the most recent Mortgage that was taken out on this home.Purchase Details
Similar Homes in Delaware, OH
Home Values in the Area
Average Home Value in this Area
Purchase History
| Date | Type | Sale Price | Title Company |
|---|---|---|---|
| Warranty Deed | $600,000 | First Ohio Title | |
| Warranty Deed | $600,000 | First Ohio Title | |
| Survivorship Deed | $215,000 | Valmer Land Title Agency | |
| Interfamily Deed Transfer | -- | -- |
Mortgage History
| Date | Status | Loan Amount | Loan Type |
|---|---|---|---|
| Previous Owner | $172,000 | New Conventional | |
| Previous Owner | $156,000 | Unknown | |
| Previous Owner | $130,000 | Unknown | |
| Previous Owner | $30,125 | Unknown | |
| Previous Owner | $20,125 | Unknown |
Property History
| Date | Event | Price | Change | Sq Ft Price |
|---|---|---|---|---|
| 06/21/2025 06/21/25 | For Sale | $519,000 | -13.5% | $287 / Sq Ft |
| 05/02/2025 05/02/25 | Sold | $600,000 | 0.0% | $332 / Sq Ft |
| 04/23/2025 04/23/25 | Pending | -- | -- | -- |
| 04/21/2025 04/21/25 | For Sale | $599,900 | -- | $332 / Sq Ft |
Tax History Compared to Growth
Tax History
| Year | Tax Paid | Tax Assessment Tax Assessment Total Assessment is a certain percentage of the fair market value that is determined by local assessors to be the total taxable value of land and additions on the property. | Land | Improvement |
|---|---|---|---|---|
| 2024 | $7,494 | $142,070 | $48,720 | $93,350 |
| 2023 | $7,152 | $142,070 | $48,720 | $93,350 |
| 2022 | $6,657 | $112,850 | $41,410 | $71,440 |
| 2021 | $6,799 | $112,850 | $41,410 | $71,440 |
| 2020 | $6,876 | $112,850 | $41,410 | $71,440 |
| 2019 | $6,578 | $97,720 | $34,510 | $63,210 |
| 2018 | $6,665 | $97,720 | $34,510 | $63,210 |
| 2017 | $5,940 | $82,950 | $27,510 | $55,440 |
| 2016 | $5,239 | $82,950 | $27,510 | $55,440 |
| 2015 | $5,270 | $82,950 | $27,510 | $55,440 |
| 2014 | $5,348 | $82,950 | $27,510 | $55,440 |
| 2013 | $5,301 | $82,950 | $27,510 | $55,440 |
Agents Affiliated with this Home
-
Georgia Hart

Seller's Agent in 2025
Georgia Hart
Keller Williams Capital Ptnrs
(740) 272-0442
42 in this area
235 Total Sales
-
Heather Kamann

Seller's Agent in 2025
Heather Kamann
Howard Hanna Real Estate Services
(740) 815-3602
200 in this area
481 Total Sales
Map
Source: Columbus and Central Ohio Regional MLS
MLS Number: 225012961
APN: 519-410-02-002-000
- 0 Horseshoe Rd Unit Tract 3 225024470
- 0 Horseshoe Rd Unit Tract 2 225024445
- 1705 Horseshoe Rd
- 1397 Horseshoe Rd
- 1218 Horseshoe Rd
- 3115 Horseshoe Rd
- 5305 U S Highway 23 N
- 108 Shelbourne Forest Way
- 58 Wilder St
- 1554 Hanover Rd
- 255 Lofton Cir
- 85 Blymer St
- 1019 Wallace Dr
- 1330 Hanover Rd Unit 507
- 1330 Hanover Rd Unit 206
- 1330 Hanover Rd Unit 501
- 1330 Hanover Rd Unit 205
- 870 Brittany Dr
- 244 Stockard Loop
- 3760 Horseshoe Rd






