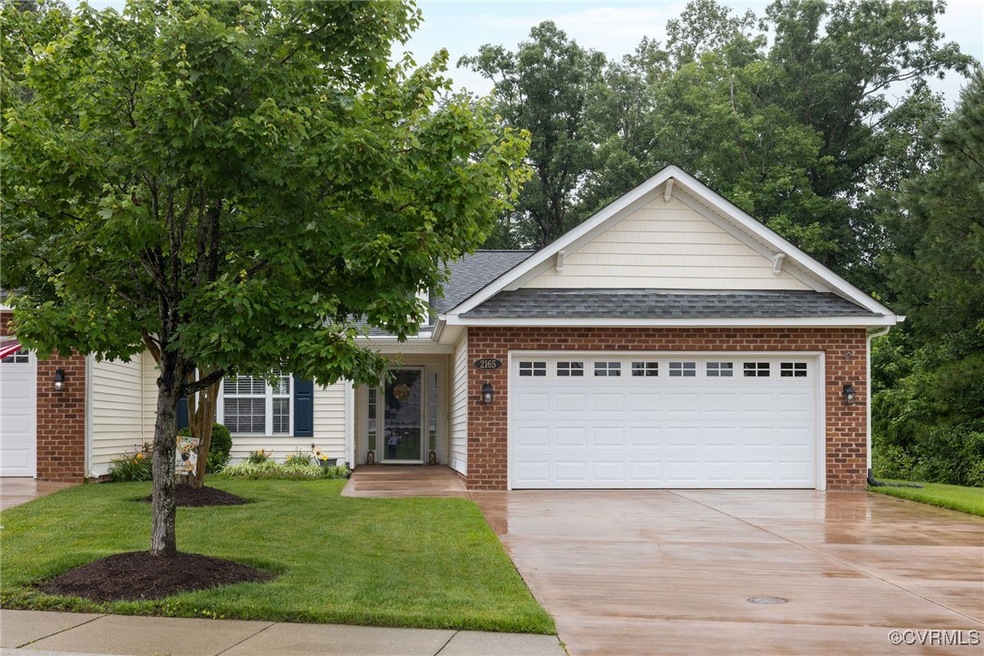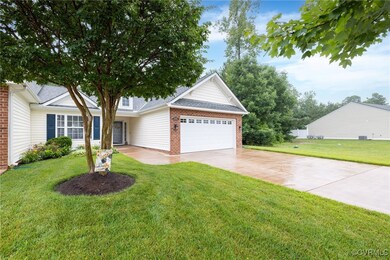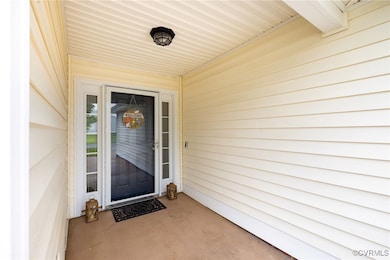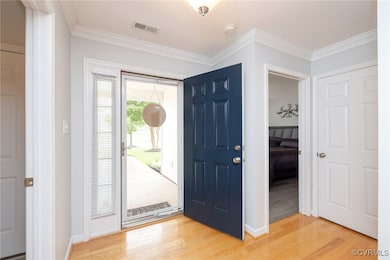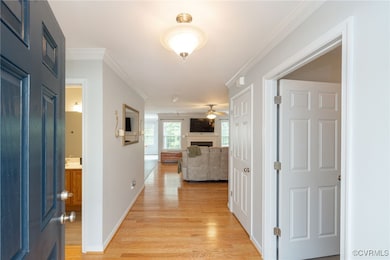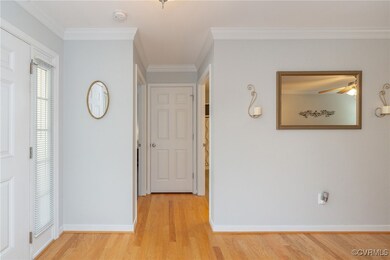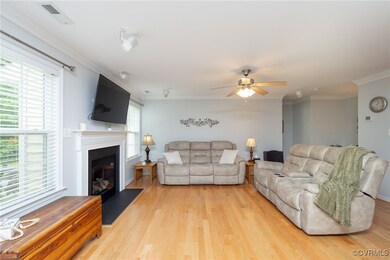
2165 Kennington Park Rd Unit 6 Aylett, VA 23009
Estimated payment $2,091/month
Highlights
- Outdoor Pool
- Clubhouse
- High Ceiling
- Craftsman Architecture
- Wood Flooring
- Granite Countertops
About This Home
Welcome to EASY LIVING in the heart of Kennington! Tucked away at the end of a quiet street in the amenity-rich Kennington community, this immaculate end-unit carriage home offers the perfect blend of comfort, convenience & low-maintenance living! All on 1 level! From the moment you step inside, you’ll feel the warmth of the open, light-filled layout, where natural sunlight pours through large windows. The kitchen is both functional and inviting, with a breakfast bar, pendant lighting, extra deep sink and plenty of cabinets-(2 Lazy Susans)ideal for hosting or simply enjoying your morning routine. The spacious dining area flows beautifully into the cozy family room, complete with a gas fireplace and built-in TV pre-wiring above, making movie nights effortless. Step through the sliding glass doors to your private patio with serene wooded views & the perfect spot to sip your coffee, enjoy quiet mornings, evening cocktails, or entertaining under the stars! This home features two generously sized bedrooms and two full baths, with thoughtful touches throughout like 2" updated wooden blinds, LVP, tile and hardwood floors, a flex space that is currently being used as an office nook and could be the perfect space for a wet bar! New Lennox HVAC system installed in 2024! Great laundry room & 2 car garage with pull down attic for additional storage! To top it all off GOLF CARTS ARE ALLOWED! Cruise to the clubhouse, take a dip in the pool, visit a friend or join in on one of the many neighborhood events. With exterior maintenance, lawn care, trash service & snow removal included, you'll spend more time living & less time maintaining! Whether you're downsizing, just starting out, or searching for that perfect low-maintenance home, this property checks all the boxes offering style, ease, & a vibrant community feel. Ideally located just off Route 360, you're minutes from shopping centers, grocery stores, restaurants, & medical facilities. 2165 Kennington Park Road isn’t just a home—it’s a lifestyle. Come see for yourself!
Townhouse Details
Home Type
- Townhome
Est. Annual Taxes
- $1,376
Year Built
- Built in 2010
Lot Details
- 6,991 Sq Ft Lot
- Sprinkler System
HOA Fees
- $194 Monthly HOA Fees
Parking
- 2 Car Attached Garage
- Oversized Parking
- Dry Walled Garage
- Garage Door Opener
- Driveway
Home Design
- Craftsman Architecture
- Cottage
- Bungalow
- Patio Home
- Brick Exterior Construction
- Frame Construction
- Composition Roof
- Vinyl Siding
Interior Spaces
- 1,372 Sq Ft Home
- 1-Story Property
- High Ceiling
- Ceiling Fan
- Gas Fireplace
- Thermal Windows
- Sliding Doors
- Dining Area
- Crawl Space
- Washer and Dryer Hookup
Kitchen
- Eat-In Kitchen
- Electric Cooktop
- Stove
- Microwave
- Dishwasher
- Granite Countertops
Flooring
- Wood
- Ceramic Tile
- Vinyl
Bedrooms and Bathrooms
- 2 Bedrooms
- En-Suite Primary Bedroom
- Walk-In Closet
- 2 Full Bathrooms
- Double Vanity
Home Security
Outdoor Features
- Outdoor Pool
- Patio
Schools
- Acquinton Elementary School
- Hamilton Holmes Middle School
- King William High School
Utilities
- Central Air
- Heat Pump System
- Tankless Water Heater
- Propane Water Heater
Listing and Financial Details
- Exclusions: Washer,dryer
- Tax Lot 6
- Assessor Parcel Number 22-11-K-6
Community Details
Overview
- Kennington Subdivision
- Maintained Community
Amenities
- Common Area
- Clubhouse
Recreation
- Community Pool
Security
- Fire and Smoke Detector
Map
Home Values in the Area
Average Home Value in this Area
Tax History
| Year | Tax Paid | Tax Assessment Tax Assessment Total Assessment is a certain percentage of the fair market value that is determined by local assessors to be the total taxable value of land and additions on the property. | Land | Improvement |
|---|---|---|---|---|
| 2024 | $1,376 | $237,200 | $44,000 | $193,200 |
| 2023 | $1,376 | $237,200 | $44,000 | $193,200 |
| 2022 | $1,405 | $168,300 | $37,500 | $130,800 |
| 2021 | $1,447 | $168,300 | $37,500 | $130,800 |
| 2020 | $1,447 | $210,000 | $45,000 | $165,000 |
| 2019 | $1,447 | $166,300 | $37,500 | $128,800 |
| 2018 | $1,481 | $168,300 | $37,500 | $130,800 |
| 2017 | $1,532 | $168,300 | $37,500 | $130,800 |
| 2016 | $1,548 | $168,300 | $37,500 | $130,800 |
| 2015 | $1,582 | $168,300 | $37,500 | $130,800 |
| 2014 | $1,424 | $0 | $0 | $0 |
Property History
| Date | Event | Price | Change | Sq Ft Price |
|---|---|---|---|---|
| 06/21/2025 06/21/25 | Pending | -- | -- | -- |
| 06/18/2025 06/18/25 | For Sale | $319,950 | +19.8% | $233 / Sq Ft |
| 04/28/2023 04/28/23 | Sold | $267,000 | +43.2% | $195 / Sq Ft |
| 04/05/2023 04/05/23 | Pending | -- | -- | -- |
| 10/01/2013 10/01/13 | Sold | $186,500 | -1.8% | $135 / Sq Ft |
| 08/16/2013 08/16/13 | Pending | -- | -- | -- |
| 05/31/2013 05/31/13 | For Sale | $189,900 | -- | $138 / Sq Ft |
Purchase History
| Date | Type | Sale Price | Title Company |
|---|---|---|---|
| Bargain Sale Deed | $267,000 | Fidelity National Title | |
| Warranty Deed | $186,500 | -- | |
| Warranty Deed | $194,890 | -- |
Mortgage History
| Date | Status | Loan Amount | Loan Type |
|---|---|---|---|
| Open | $204,000 | New Conventional | |
| Previous Owner | $177,175 | New Conventional | |
| Previous Owner | $154,890 | New Conventional |
Similar Homes in the area
Source: Central Virginia Regional MLS
MLS Number: 2516864
APN: 22-11K-6
- 698 Anne Ln
- 3316 Kennington Park Rd
- 2219 Silver St
- 2212 Sara Ann Ct
- 1954 Kennington Park Rd
- 2206 Silver St
- 1931 Kennington Park Rd
- 11 Martins Branch
- 2206 White Oak Cir
- 2105 Chaucer Ct
- Lot 2 Kennington Pkwy N Unit LOT 2
- Lot 54 Kennington Pkwy N Unit LOT 54
- 319 Wendenburg Terrace
- 61 Wendenburg Way
- 62 Wendenburg Way Unit LOT 62
- 4 Wendenburg Terrace
- 6 Wendenburg Terrace
- 0 Wendenburg Terrace
- Lot 5 Wendenburg Terrace
- LOT 3 Wendenburg Terrace Unit LOT 3
