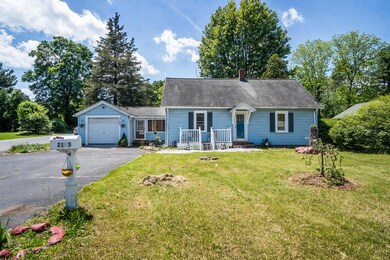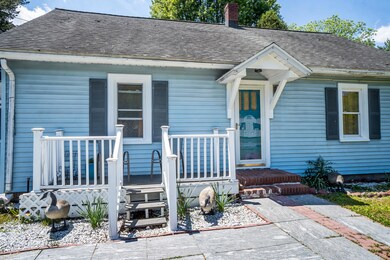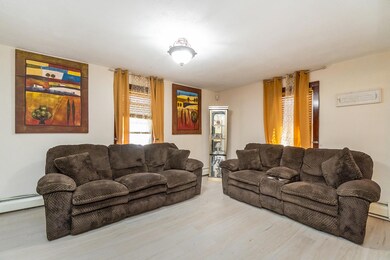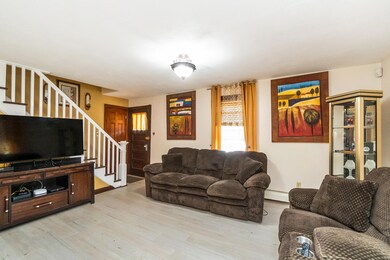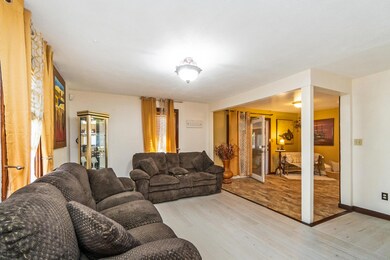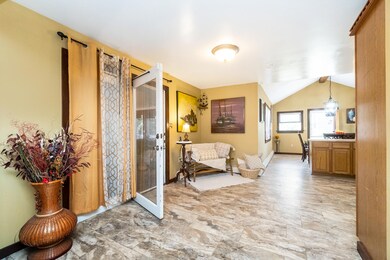
2165 N 5th St Stroudsburg, PA 18360
Highlights
- Cape Cod Architecture
- Property is near public transit
- Wood Flooring
- Deck
- Cathedral Ceiling
- Bonus Room
About This Home
As of July 2025CHARMING 4 Bedroom Cape Cod on an oversized corner lot, in a desirable location that's TOO NICE TO MISS!!! Home boasts original woodwork trim and doors. Large Kitchen features loads of Oak cabinets & enough new Butcher-block counter space to prepare a feast! Admire the surrounding yard from the bright Dining room with Cathedral ceiling. Cozy Sunroom is the prefect spot to curl up with a good book! Two spacious 1st floor Bedrooms & recently updated Bath. 2nd floor features 2 more ample Bedrooms. Cookout and Entertain friends & family on the wrap around back decks. Lots of flat yard available for gardening, kids and pets. Lower level includes laundry & can be finished with your ideas. 1 Car garage & 21' shed with room for all your toys! Minutes to Rt 80, downtown shopping & restaurants, waterparks, & Pocono attractions. NO HOA, and public utilities. This home is Move-In-Ready!
Last Agent to Sell the Property
CENTURY 21 Pinnacle - Wind Gap License #RS320823 Listed on: 06/02/2025

Home Details
Home Type
- Single Family
Est. Annual Taxes
- $5,389
Year Built
- Built in 1940
Lot Details
- 0.33 Acre Lot
- Corner Lot
- Level Lot
Parking
- 1 Car Attached Garage
- Front Facing Garage
- Garage Door Opener
- Circular Driveway
- Drive Through
- 4 Open Parking Spaces
Home Design
- Cape Cod Architecture
- Concrete Foundation
- Block Foundation
- Spray Foam Insulation
- Asphalt Roof
- Vinyl Siding
Interior Spaces
- 1,576 Sq Ft Home
- 1-Story Property
- Cathedral Ceiling
- Ceiling Fan
- Blinds
- Window Screens
- Living Room
- Dining Room
- Bonus Room
- Sun or Florida Room
- Basement
Kitchen
- Breakfast Area or Nook
- Electric Oven
- Microwave
- Freezer
- Dishwasher
Flooring
- Wood
- Laminate
- Tile
Bedrooms and Bathrooms
- 4 Bedrooms
- 1 Full Bathroom
- Primary bathroom on main floor
Laundry
- Laundry on lower level
- Dryer
- Washer
Home Security
- Security System Owned
- Carbon Monoxide Detectors
- Fire and Smoke Detector
Outdoor Features
- Deck
- Shed
- Wrap Around Porch
Location
- Property is near public transit
Utilities
- Cooling Available
- Heating System Uses Oil
- Baseboard Heating
- Hot Water Heating System
- Cable TV Available
Community Details
- No Home Owners Association
- Clearview Heights Subdivision
Listing and Financial Details
- Assessor Parcel Number 17.4.3.70-1
- $28 per year additional tax assessments
Ownership History
Purchase Details
Home Financials for this Owner
Home Financials are based on the most recent Mortgage that was taken out on this home.Purchase Details
Home Financials for this Owner
Home Financials are based on the most recent Mortgage that was taken out on this home.Similar Homes in Stroudsburg, PA
Home Values in the Area
Average Home Value in this Area
Purchase History
| Date | Type | Sale Price | Title Company |
|---|---|---|---|
| Deed | $185,000 | Keystone Premier Setmnt Svcs | |
| Special Warranty Deed | $210,000 | None Available |
Mortgage History
| Date | Status | Loan Amount | Loan Type |
|---|---|---|---|
| Open | $179,450 | New Conventional | |
| Previous Owner | $165,200 | New Conventional | |
| Previous Owner | $10,340 | Future Advance Clause Open End Mortgage | |
| Previous Owner | $168,000 | Purchase Money Mortgage | |
| Previous Owner | $21,000 | Unknown | |
| Previous Owner | $168,000 | New Conventional |
Property History
| Date | Event | Price | Change | Sq Ft Price |
|---|---|---|---|---|
| 07/14/2025 07/14/25 | Sold | $305,000 | -4.7% | $194 / Sq Ft |
| 06/14/2025 06/14/25 | Pending | -- | -- | -- |
| 06/02/2025 06/02/25 | For Sale | $319,900 | +72.9% | $203 / Sq Ft |
| 06/13/2019 06/13/19 | Sold | $185,000 | -9.8% | $131 / Sq Ft |
| 03/21/2019 03/21/19 | Pending | -- | -- | -- |
| 03/11/2019 03/11/19 | For Sale | $205,000 | -- | $145 / Sq Ft |
Tax History Compared to Growth
Tax History
| Year | Tax Paid | Tax Assessment Tax Assessment Total Assessment is a certain percentage of the fair market value that is determined by local assessors to be the total taxable value of land and additions on the property. | Land | Improvement |
|---|---|---|---|---|
| 2025 | $1,246 | $151,170 | $21,550 | $129,620 |
| 2024 | $1,019 | $151,170 | $21,550 | $129,620 |
| 2023 | $5,046 | $151,170 | $21,550 | $129,620 |
| 2022 | $5,152 | $151,170 | $21,550 | $129,620 |
| 2021 | $4,994 | $151,170 | $21,550 | $129,620 |
| 2020 | $4,926 | $151,170 | $21,550 | $129,620 |
| 2019 | $3,260 | $17,290 | $5,250 | $12,040 |
| 2018 | $3,478 | $17,290 | $5,250 | $12,040 |
| 2017 | $3,478 | $17,290 | $5,250 | $12,040 |
| 2016 | $654 | $17,290 | $5,250 | $12,040 |
| 2015 | -- | $17,290 | $5,250 | $12,040 |
| 2014 | -- | $17,290 | $5,250 | $12,040 |
Agents Affiliated with this Home
-
Karen Werkheiser
K
Seller's Agent in 2025
Karen Werkheiser
CENTURY 21 Pinnacle - Wind Gap
(570) 510-6067
3 in this area
112 Total Sales
-
April Costanzo

Buyer's Agent in 2025
April Costanzo
RE/MAX
(570) 436-0899
2 in this area
16 Total Sales
-
Sara Cramer

Seller's Agent in 2019
Sara Cramer
Realty Executives - Stroudsburg
(570) 476-1450
2 in this area
66 Total Sales
-
D
Buyer's Agent in 2019
Diana Cardwell
RE/MAX Results
Map
Source: Pocono Mountains Association of REALTORS®
MLS Number: PM-132746
APN: 17.4.3.70-1
- 4442 Crescent St
- 0 Seneca Way
- 838 Cayuga Way
- 1703 Wallace St
- 576 Circle Dr
- 348 Race St
- 1320 Wallace St
- 428 Shook Ave
- 707 Avenue F
- 340 Brookside Ave
- 1188 Appenzeller Ave
- 118 Burgoon Rd
- 1151 Appenzeller Ave
- 0 Eagle Drive (Bush) Ct
- 1031 Red Maple Ln
- 3 Oakland Ave
- 454 Birch St
- 2287 Chipperfield Dr
- 0 Long Woods Dr
- 19 Park St

