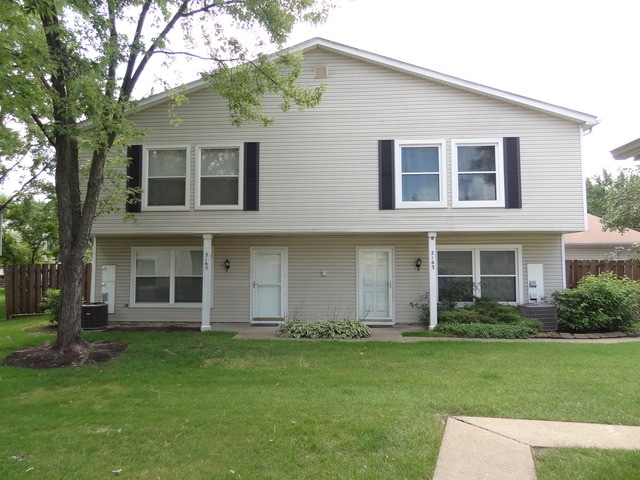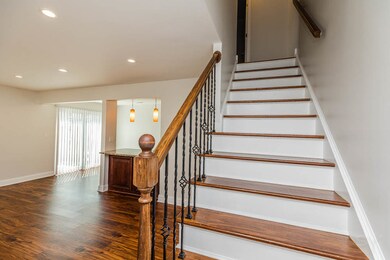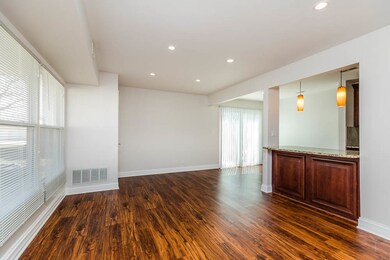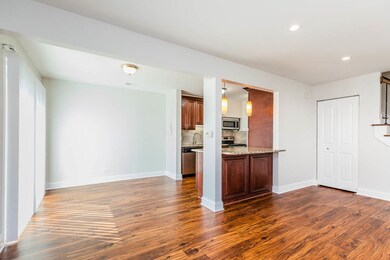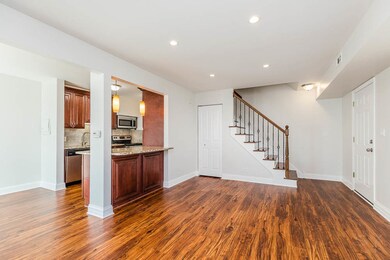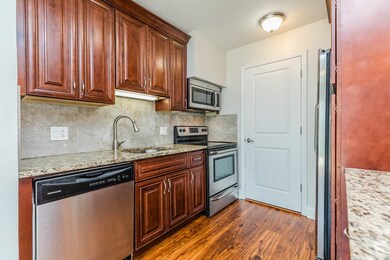
2165 N Heather Ln Unit 38C Palatine, IL 60074
Capri Village NeighborhoodHighlights
- Attached Garage
- Property is near a bus stop
- Forced Air Heating and Cooling System
- Palatine High School Rated A
About This Home
As of June 2018Absolutely gorgeous and completely remodeled 2-story townhome with a private patio. Everything has been done: Kitchen with cherry wood cabinets, granite counters, stainless steel appliances. Living room has recessed can lighting and the dining room features sliding doors that lead to your private backyard patio. All the doors, windows and trim are newer also. Freshly painted. Newer Wood Flooring on the main floor and in the bedrooms. In unit Washer/Dryer on the 2nd floor. Complex features a park and pool.
Last Agent to Sell the Property
Marcus Real Estate Group License #471010991 Listed on: 04/25/2018
Property Details
Home Type
- Condominium
Est. Annual Taxes
- $4,337
Year Built | Renovated
- 1977 | 2015
HOA Fees
- $214 per month
Parking
- Attached Garage
- Parking Included in Price
Home Design
- Asphalt Shingled Roof
- Vinyl Siding
Kitchen
- Oven or Range
- Microwave
- Dishwasher
- Disposal
Laundry
- Dryer
- Washer
Location
- Property is near a bus stop
Utilities
- Forced Air Heating and Cooling System
- Heating System Uses Gas
- Lake Michigan Water
Community Details
- Pets Allowed
Ownership History
Purchase Details
Home Financials for this Owner
Home Financials are based on the most recent Mortgage that was taken out on this home.Purchase Details
Home Financials for this Owner
Home Financials are based on the most recent Mortgage that was taken out on this home.Purchase Details
Home Financials for this Owner
Home Financials are based on the most recent Mortgage that was taken out on this home.Purchase Details
Purchase Details
Home Financials for this Owner
Home Financials are based on the most recent Mortgage that was taken out on this home.Purchase Details
Purchase Details
Purchase Details
Home Financials for this Owner
Home Financials are based on the most recent Mortgage that was taken out on this home.Purchase Details
Purchase Details
Home Financials for this Owner
Home Financials are based on the most recent Mortgage that was taken out on this home.Purchase Details
Home Financials for this Owner
Home Financials are based on the most recent Mortgage that was taken out on this home.Similar Homes in the area
Home Values in the Area
Average Home Value in this Area
Purchase History
| Date | Type | Sale Price | Title Company |
|---|---|---|---|
| Warranty Deed | $188,000 | None Listed On Document | |
| Special Warranty Deed | $160,000 | Proper Title Llc | |
| Warranty Deed | $119,000 | None Available | |
| Quit Claim Deed | -- | None Available | |
| Special Warranty Deed | $106,000 | Success Title Services Inc | |
| Quit Claim Deed | $48,000 | Servicelink | |
| Legal Action Court Order | -- | None Available | |
| Warranty Deed | $173,000 | Pntn | |
| Interfamily Deed Transfer | -- | None Available | |
| Warranty Deed | $154,000 | Professional National Title | |
| Warranty Deed | $91,500 | -- |
Mortgage History
| Date | Status | Loan Amount | Loan Type |
|---|---|---|---|
| Open | $169,200 | Balloon | |
| Previous Owner | $154,400 | New Conventional | |
| Previous Owner | $100,605 | New Conventional | |
| Previous Owner | $25,950 | Stand Alone Second | |
| Previous Owner | $138,400 | Unknown | |
| Previous Owner | $146,300 | Unknown | |
| Previous Owner | $94,245 | VA | |
| Previous Owner | $102,000 | No Value Available |
Property History
| Date | Event | Price | Change | Sq Ft Price |
|---|---|---|---|---|
| 06/15/2018 06/15/18 | Sold | $160,000 | -5.3% | -- |
| 05/06/2018 05/06/18 | Pending | -- | -- | -- |
| 04/25/2018 04/25/18 | For Sale | $169,000 | 0.0% | -- |
| 09/14/2016 09/14/16 | Rented | $1,550 | 0.0% | -- |
| 09/12/2016 09/12/16 | Under Contract | -- | -- | -- |
| 09/08/2016 09/08/16 | Price Changed | $1,550 | -3.1% | -- |
| 08/03/2016 08/03/16 | For Rent | $1,600 | 0.0% | -- |
| 08/12/2014 08/12/14 | Sold | $119,000 | -8.4% | $119 / Sq Ft |
| 07/04/2014 07/04/14 | Pending | -- | -- | -- |
| 06/19/2014 06/19/14 | For Sale | $129,900 | +22.7% | $130 / Sq Ft |
| 05/08/2012 05/08/12 | Sold | $105,900 | 0.0% | $106 / Sq Ft |
| 04/02/2012 04/02/12 | Pending | -- | -- | -- |
| 04/02/2012 04/02/12 | Price Changed | $105,900 | +1.0% | $106 / Sq Ft |
| 03/26/2012 03/26/12 | Price Changed | $104,900 | -2.3% | $105 / Sq Ft |
| 03/20/2012 03/20/12 | Price Changed | $107,350 | -0.1% | $107 / Sq Ft |
| 03/13/2012 03/13/12 | Price Changed | $107,500 | -1.1% | $108 / Sq Ft |
| 02/29/2012 02/29/12 | Price Changed | $108,750 | -0.9% | $109 / Sq Ft |
| 02/17/2012 02/17/12 | For Sale | $109,750 | -- | $110 / Sq Ft |
Tax History Compared to Growth
Tax History
| Year | Tax Paid | Tax Assessment Tax Assessment Total Assessment is a certain percentage of the fair market value that is determined by local assessors to be the total taxable value of land and additions on the property. | Land | Improvement |
|---|---|---|---|---|
| 2024 | $4,337 | $14,650 | $1,894 | $12,756 |
| 2023 | $3,216 | $14,650 | $1,894 | $12,756 |
| 2022 | $3,216 | $14,650 | $1,894 | $12,756 |
| 2021 | $2,538 | $11,144 | $1,602 | $9,542 |
| 2020 | $2,573 | $11,144 | $1,602 | $9,542 |
| 2019 | $3,581 | $12,487 | $1,602 | $10,885 |
| 2018 | $2,594 | $8,346 | $1,456 | $6,890 |
| 2017 | $2,545 | $8,346 | $1,456 | $6,890 |
| 2016 | $2,367 | $8,346 | $1,456 | $6,890 |
| 2015 | $2,264 | $7,370 | $1,311 | $6,059 |
| 2014 | $2,237 | $7,370 | $1,311 | $6,059 |
| 2013 | $2,340 | $7,912 | $1,311 | $6,601 |
Agents Affiliated with this Home
-

Seller's Agent in 2018
Darin Marcus
Marcus Real Estate Group
(224) 221-7170
34 Total Sales
-

Buyer's Agent in 2018
Celina Ocampo
Keller Williams Thrive
(224) 636-4266
1 in this area
14 Total Sales
-
N
Buyer's Agent in 2016
Natalia Kornileva
Gold & Azen Realty
(847) 322-6146
3 in this area
40 Total Sales
-

Seller's Agent in 2014
Donald Kronforst
The McDonald Group
(847) 222-5000
1 in this area
11 Total Sales
-

Seller's Agent in 2012
Mila Friedman
Core Realty & Investments, Inc
(847) 602-4949
50 Total Sales
Map
Source: Midwest Real Estate Data (MRED)
MLS Number: MRD09927894
APN: 02-01-102-053-1139
- 1191 E Barberry Ln Unit E
- 1991 N Williamsburg Dr Unit 203
- 1968 N Jamestown Dr Unit 341
- 1974 N Jamestown Dr Unit 331
- 2136 N Westmoreland Dr
- 4259 Jennifer Ln Unit 2D
- 4214 Bonhill Dr Unit 1A
- 4220 Bonhill Dr Unit 3E
- 2215 Nichols Rd Unit B
- 856 E Coach Rd Unit 1
- 905 E Kings Row Unit 1
- 1319 Cascade Ln Unit 1319
- 823 E Coach Rd Unit 8
- 1711 E Shannon Ln Unit 273
- 804 E Kings Row Unit 3
- 1942 Trail Ridge St
- 1924 N Hidden Creek Cir Unit 6-76
- 3851 N Galena Ct
- 140 E Lilly Ln
- 150 E Lilly Ln
