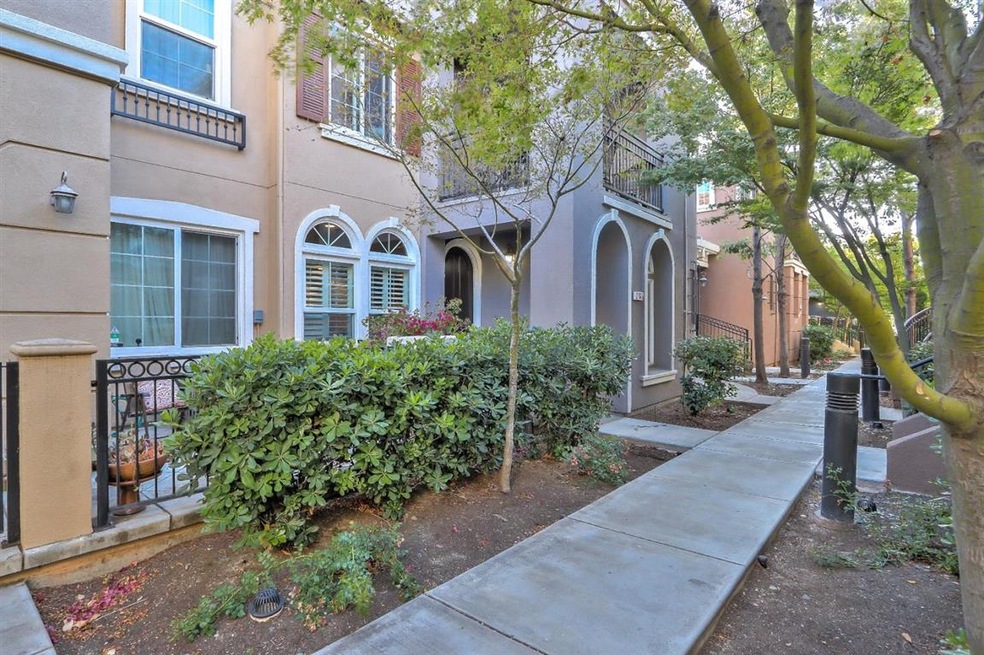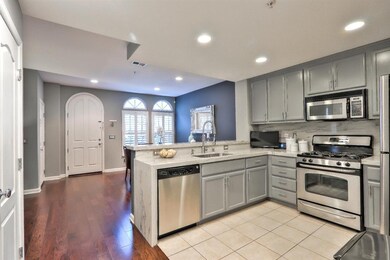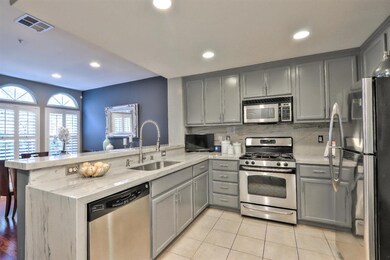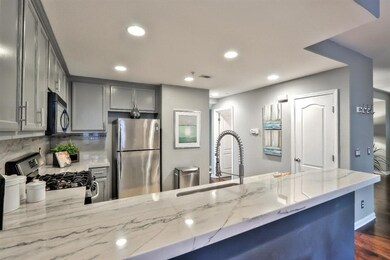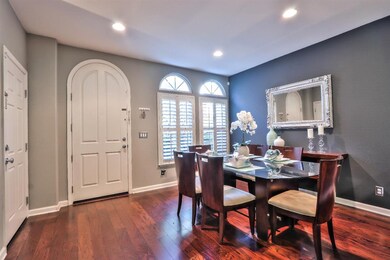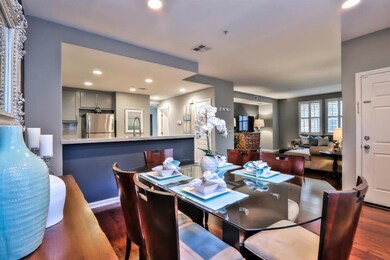
2165 Pomme Ct San Jose, CA 95125
South San Jose NeighborhoodEstimated Value: $899,000 - $973,000
Highlights
- Circular Fireplace
- Tandem Parking
- Forced Air Heating and Cooling System
- Open to Family Room
- Guest Parking
- Family or Dining Combination
About This Home
As of August 2018Open House Saturday & Sunday 1pm to 4pm. Highly desirable Communications Hill, centrally located near Willow Glen and everything! Only 10 miles from Apple Park New Campus, about 3 miles from the proposed future Google Headquarters in Downtown San Jose. Easy access to freeways 87, 85, 280, shops and restaurants at the Plant and Light Rail. This Home is Gorgeous, Spacious open concept with lots of upgrades including: Hardwood floors, New paint, Remodeled kitchen with natural stone from Italy and recessed lighting. Remodeled bathrooms with designer tile from Porcelanosa and beautiful light fixtures, bottom wood trims and more. Oversized 2-car attached garage (tandem style). Extra storage room. Community offers running track and several playgrounds. Open House Saturday & Sunday 1pm to 4pm.
Last Agent to Sell the Property
Inhome Properties License #01318810 Listed on: 06/20/2018
Property Details
Home Type
- Condominium
Est. Annual Taxes
- $12,741
Year Built
- Built in 2005
Lot Details
- 2,104
HOA Fees
- $250 Monthly HOA Fees
Parking
- 2 Car Garage
- Tandem Parking
- Guest Parking
Home Design
- Slab Foundation
- Tile Roof
Interior Spaces
- 1,144 Sq Ft Home
- 2-Story Property
- Circular Fireplace
- Family or Dining Combination
- Alarm System
- Open to Family Room
Bedrooms and Bathrooms
- 2 Bedrooms
- 2 Full Bathrooms
Laundry
- Laundry in unit
- Washer and Dryer
Utilities
- Forced Air Heating and Cooling System
- Separate Meters
Community Details
- Association fees include insurance - common area, landscaping / gardening, maintenance - common area
- Common Interest Management Association
- Built by Spyglass Hill
- The community has rules related to parking rules
Listing and Financial Details
- Assessor Parcel Number 455-78-128
Ownership History
Purchase Details
Home Financials for this Owner
Home Financials are based on the most recent Mortgage that was taken out on this home.Purchase Details
Purchase Details
Home Financials for this Owner
Home Financials are based on the most recent Mortgage that was taken out on this home.Similar Homes in San Jose, CA
Home Values in the Area
Average Home Value in this Area
Purchase History
| Date | Buyer | Sale Price | Title Company |
|---|---|---|---|
| Garza Blanca | $350,000 | Fidelity National Title Co | |
| Pham Diem N | -- | None Available | |
| Nguyen Thanh Liem | $514,500 | First Amer Title Guaranty Co |
Mortgage History
| Date | Status | Borrower | Loan Amount |
|---|---|---|---|
| Open | Daimee Yumna | $631,500 | |
| Closed | Daimee Yumna | $650,000 | |
| Closed | Daimee Yumna | $656,000 | |
| Closed | Garza Blanca | $397,000 | |
| Closed | Garza Blanca | $338,318 | |
| Previous Owner | Nguyen Thanh Liem | $409,600 |
Property History
| Date | Event | Price | Change | Sq Ft Price |
|---|---|---|---|---|
| 08/02/2018 08/02/18 | Sold | $820,000 | +2.5% | $717 / Sq Ft |
| 07/10/2018 07/10/18 | Pending | -- | -- | -- |
| 06/20/2018 06/20/18 | For Sale | $799,900 | -- | $699 / Sq Ft |
Tax History Compared to Growth
Tax History
| Year | Tax Paid | Tax Assessment Tax Assessment Total Assessment is a certain percentage of the fair market value that is determined by local assessors to be the total taxable value of land and additions on the property. | Land | Improvement |
|---|---|---|---|---|
| 2024 | $12,741 | $845,000 | $422,500 | $422,500 |
| 2023 | $12,428 | $820,000 | $410,000 | $410,000 |
| 2022 | $12,588 | $845,000 | $422,500 | $422,500 |
| 2021 | $11,217 | $728,000 | $364,000 | $364,000 |
| 2020 | $10,838 | $727,000 | $363,500 | $363,500 |
| 2019 | $11,738 | $820,000 | $410,000 | $410,000 |
| 2018 | $6,412 | $397,054 | $198,527 | $198,527 |
| 2017 | $6,320 | $389,270 | $194,635 | $194,635 |
| 2016 | $6,052 | $381,638 | $190,819 | $190,819 |
| 2015 | $5,992 | $375,906 | $187,953 | $187,953 |
| 2014 | $5,478 | $368,544 | $184,272 | $184,272 |
Agents Affiliated with this Home
-
Jesus Flores

Seller's Agent in 2018
Jesus Flores
Inhome Properties
(408) 674-0402
7 Total Sales
-
Rahat Subedar

Buyer's Agent in 2018
Rahat Subedar
Coldwell Banker Realty
(408) 888-0618
16 Total Sales
Map
Source: MLSListings
MLS Number: ML81711250
APN: 455-78-128
- 2174 Sunstruck Ct Unit 122
- 553 Mill Pond Dr Unit 553
- 548 Mill Pond Dr Unit 548
- 519 Mill Pond Dr
- 484 Mill Pond Dr Unit 484
- 442 Mill Pond Dr Unit 442
- 463 Mill Pond Dr
- 380 Mill Pond Dr Unit 380
- 2178 Monticello Ave
- 1850 Evans Ln Unit 81
- 1850 Evans Ln Unit 20
- 1850 Evans Ln
- 1850 Evans Ln Unit 86
- 317 Perrymont Ave
- 2150 Almaden Rd Unit 73
- 2150 Almaden Rd Unit 93
- 2150 Almaden Rd Unit 7
- 2150 Almaden Rd
- 2150 Almaden Rd Unit 103
- 2296 Almaden Rd Unit B
- 2165 Pomme Ct
- 2171 Pomme Ct
- 2177 Pomme Ct Unit 131
- 2153 Pomme Ct
- 2159 Pomme Ct Unit 120
- 2183 Pomme Ct
- 2144 Sunstruck Ct Unit 128
- 2150 Sunstruck Ct
- 2156 Sunstruck Ct Unit 126
- 2138 Sunstruck Ct
- 2132 Sunstruck Ct
- 2147 Pomme Ct
- 2162 Sunstruck Ct
- 2168 Sunstruck Ct Unit 124
- 2126 Sunstruck Ct
- 2120 Sunstruck Ct
- 2135 Pomme Ct
- 2129 Pomme Ct
- 2157 Sunstruck Ct Unit 109
- 2163 Sunstruck Ct
