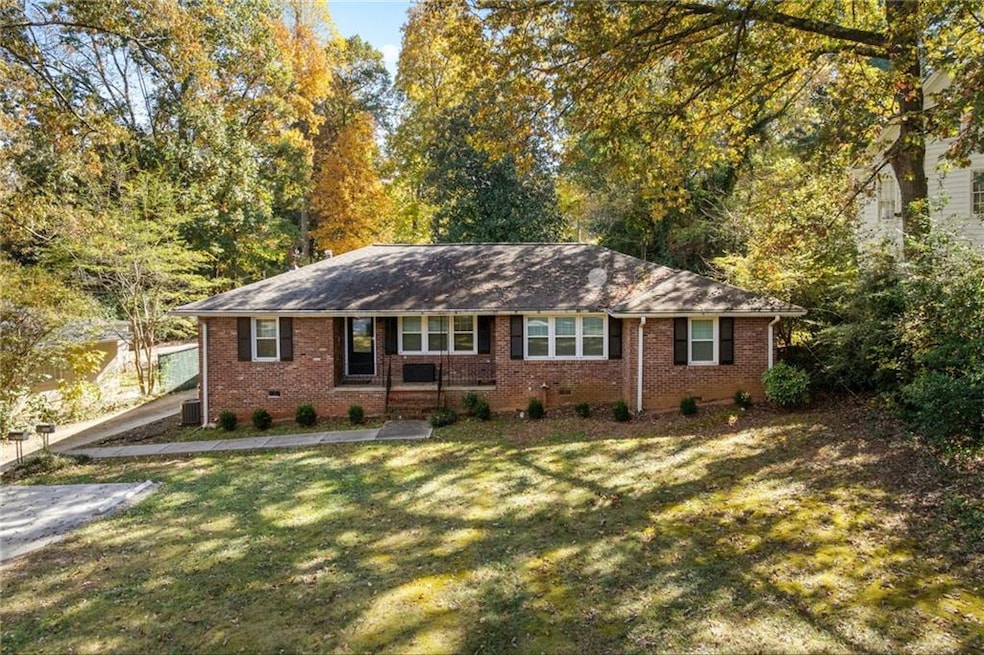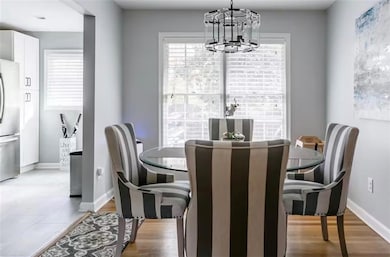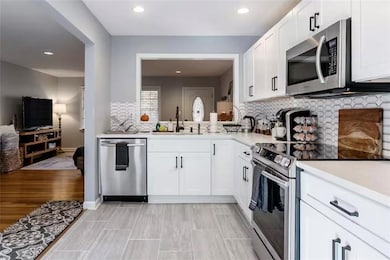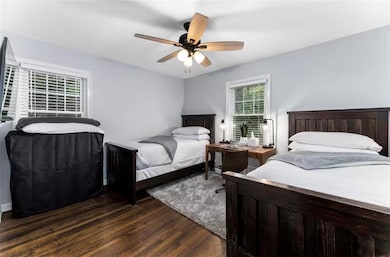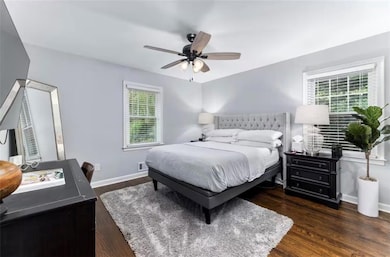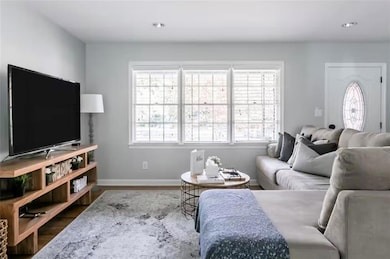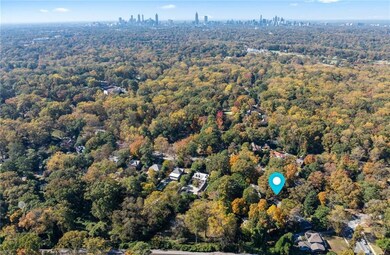2165 Ponce de Leon Ave NE Atlanta, GA 30307
Lake Claire NeighborhoodEstimated payment $5,633/month
Highlights
- Guest House
- Two Primary Bedrooms
- 0.52 Acre Lot
- Druid Hills High School Rated A-
- City View
- Property is near public transit
About This Home
This beautifully renovated and fully furnished duplex offers an incredible opportunity in one of Atlanta’s most sought-after locations. located just minutes from Emory University, Emory Hospital, and the CDC, the home also sits close to Fernbank Museum, Fernbank Forest, Emory Village, Downtown Decatur, and Candler Park, minutes away from some of Atlanta’s best dining, shopping, and recreation. Each unit features hardwood floors, fully updated kitchens with quartz countertops, designer cabinetry, tile backsplashes, and stainless-steel appliances. Each bathroom has been stylishly renovated. Both Units have new washers and dryers, and both spaces come fully furnished for a seamless move-in experience. This property has a new 2-car garage attached to a private one-bedroom one bathroom carriage house, also with laundry. Whether you’re looking for multi-generational living, a separate home office, or continued rental income from one side, the layout easily adapts to your lifestyle.
Modern smart features include Ring exterior cameras, August Smart Locks for keyless access, and two EV charging stations. Recent upgrades include a new roof, new electrical, New HVAC with Remi Halo air purification, new windows, insulation, gutter guards, a sump pump with smart connectivity, and a newly expanded driveway. This unique Druid Hills property is a must-see.
Home Details
Home Type
- Single Family
Est. Annual Taxes
- $10,729
Year Built
- Built in 1959
Lot Details
- 0.52 Acre Lot
- Lot Dimensions are 311 x 120
- Landscaped
- Level Lot
- Back Yard Fenced and Front Yard
Parking
- 2 Car Garage
- Parking Pad
- Driveway
Home Design
- Ranch Style House
- Brick Foundation
- Shingle Roof
- Four Sided Brick Exterior Elevation
Interior Spaces
- 2,340 Sq Ft Home
- Roommate Plan
- Ceiling height of 9 feet on the main level
- Double Pane Windows
- Formal Dining Room
- City Views
- Security Lights
Kitchen
- Microwave
- Dishwasher
- White Kitchen Cabinets
- Disposal
Flooring
- Wood
- Marble
- Ceramic Tile
Bedrooms and Bathrooms
- 5 Main Level Bedrooms
- Double Master Bedroom
- 3 Full Bathrooms
- Bathtub and Shower Combination in Primary Bathroom
Laundry
- Laundry in Hall
- Dryer
- Washer
Outdoor Features
- Rain Gutters
- Front Porch
Location
- Property is near public transit
- Property is near schools
- Property is near shops
- Property is near the Beltline
Schools
- Fernbank Elementary School
- Druid Hills Middle School
- Druid Hills High School
Utilities
- Central Heating and Cooling System
- Underground Utilities
- 110 Volts
- Tankless Water Heater
- High Speed Internet
- Phone Available
- Cable TV Available
Additional Features
- Air Purifier
- Guest House
Listing and Financial Details
- Assessor Parcel Number 15 237 02 003
Community Details
Overview
- Druid Hills Subdivision
- Electric Vehicle Charging Station
Recreation
- Community Playground
- Park
- Trails
Additional Features
- Restaurant
- Security Service
Map
Home Values in the Area
Average Home Value in this Area
Tax History
| Year | Tax Paid | Tax Assessment Tax Assessment Total Assessment is a certain percentage of the fair market value that is determined by local assessors to be the total taxable value of land and additions on the property. | Land | Improvement |
|---|---|---|---|---|
| 2025 | $9,131 | $192,280 | $45,600 | $146,680 |
| 2024 | $10,729 | $228,680 | $45,600 | $183,080 |
| 2023 | $10,729 | $188,440 | $45,600 | $142,840 |
| 2022 | $6,370 | $131,960 | $45,600 | $86,360 |
| 2021 | $6,919 | $144,480 | $45,600 | $98,880 |
| 2020 | $7,636 | $160,800 | $45,600 | $115,200 |
| 2019 | $8,461 | $179,600 | $45,600 | $134,000 |
| 2018 | $6,804 | $154,480 | $45,600 | $108,880 |
| 2017 | $7,417 | $155,120 | $45,600 | $109,520 |
| 2016 | $6,694 | $138,400 | $45,600 | $92,800 |
| 2014 | $5,560 | $110,000 | $45,840 | $64,160 |
Property History
| Date | Event | Price | List to Sale | Price per Sq Ft | Prior Sale |
|---|---|---|---|---|---|
| 11/01/2017 11/01/17 | Sold | $400,000 | 0.0% | $217 / Sq Ft | View Prior Sale |
| 09/19/2017 09/19/17 | Pending | -- | -- | -- | |
| 08/26/2017 08/26/17 | For Sale | $400,000 | -- | $217 / Sq Ft |
Purchase History
| Date | Type | Sale Price | Title Company |
|---|---|---|---|
| Warranty Deed | $400,000 | -- | |
| Quit Claim Deed | -- | -- | |
| Deed | $275,000 | -- | |
| Quit Claim Deed | -- | -- | |
| Quit Claim Deed | -- | -- | |
| Deed | $277,000 | -- |
Mortgage History
| Date | Status | Loan Amount | Loan Type |
|---|---|---|---|
| Open | $340,000 | New Conventional | |
| Previous Owner | $206,250 | New Conventional | |
| Previous Owner | $236,600 | New Conventional | |
| Previous Owner | $249,300 | New Conventional |
Source: First Multiple Listing Service (FMLS)
MLS Number: 7679136
APN: 15-237-02-003
- 843 Artwood Rd NE
- 841 Artwood Rd NE Unit 841
- 843 Artwood Rd NE Unit 843
- 1995 Ponce de Leon Ave NE
- 410 Drexel Ave
- 515 Claire Dr NE
- 2018 Mclendon Ave NE
- 213 Lansdowne Ave
- 486 Lakeshore Dr NE
- 203 Winter Ave NE
- 120 Park Place
- 624 W College Ave Unit Cottage
- 2051 College Ave NE Unit A
- 167 Garden Ln
- 1719 Ridgewood Dr NE
- 109 Franklin Ct
- 1834 Mclendon Ave NE
- 335 W Ponce de Leon Ave Unit 411
- 220 Ponce de Leon
- 1580 Commerce Dr Unit B1
