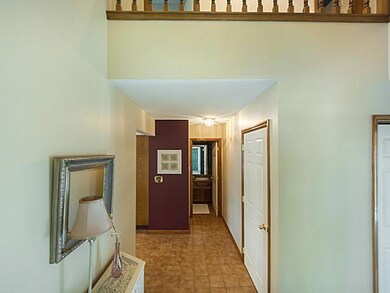
2165 Sandston Rd Columbus, OH 43220
Highlights
- Fenced Yard
- Humidifier
- Forced Air Heating and Cooling System
- Greensview Elementary School Rated A
- Patio
- 2 Car Garage
About This Home
As of March 2021Fee Simple so Association Fee only $105 PER YEAR!! Upper Arlington's Concord Village offers tranquil Gardens and the best yard in the neighborhood! It boasts 4 bedrooms,3 full and 1 half bath, a finished lower level, Loads of bright wonderful space in the kitchen and more! Lots of privacy yet convenient to restaurants, shopping, downtown etc..
Last Agent to Sell the Property
Jackie Stinchfield
Keller Williams Consultants Listed on: 11/17/2014
Last Buyer's Agent
Ann Hunger
Keller Williams Greater Cols
Home Details
Home Type
- Single Family
Est. Annual Taxes
- $5,632
Year Built
- Built in 1983
Lot Details
- 6,098 Sq Ft Lot
- Fenced Yard
- Fenced
HOA Fees
- $9 Monthly HOA Fees
Parking
- 2 Car Garage
Home Design
- Brick Exterior Construction
Interior Spaces
- 2,022 Sq Ft Home
- 2-Story Property
- Wood Burning Fireplace
- Gas Log Fireplace
- Insulated Windows
- Family Room
- Carpet
- Basement
- Recreation or Family Area in Basement
- Laundry on lower level
Kitchen
- Gas Range
- Microwave
- Dishwasher
Bedrooms and Bathrooms
- 3 Bedrooms
Outdoor Features
- Patio
Utilities
- Humidifier
- Forced Air Heating and Cooling System
- Heating System Uses Gas
Community Details
- Association Phone (614) 431-0313
- Dan Hanket HOA
Listing and Financial Details
- Home warranty included in the sale of the property
- Assessor Parcel Number 070-014020
Ownership History
Purchase Details
Home Financials for this Owner
Home Financials are based on the most recent Mortgage that was taken out on this home.Purchase Details
Home Financials for this Owner
Home Financials are based on the most recent Mortgage that was taken out on this home.Purchase Details
Purchase Details
Purchase Details
Similar Homes in the area
Home Values in the Area
Average Home Value in this Area
Purchase History
| Date | Type | Sale Price | Title Company |
|---|---|---|---|
| Warranty Deed | $415,000 | Great American Title | |
| Survivorship Deed | $278,000 | Talon Title | |
| Deed | $137,000 | -- | |
| Deed | $99,500 | -- | |
| Deed | $96,900 | -- |
Mortgage History
| Date | Status | Loan Amount | Loan Type |
|---|---|---|---|
| Open | $332,000 | New Conventional | |
| Previous Owner | $60,000 | Credit Line Revolving | |
| Previous Owner | $262,200 | New Conventional |
Property History
| Date | Event | Price | Change | Sq Ft Price |
|---|---|---|---|---|
| 03/27/2025 03/27/25 | Off Market | $415,000 | -- | -- |
| 03/17/2021 03/17/21 | Sold | $415,000 | -1.2% | $173 / Sq Ft |
| 01/11/2021 01/11/21 | For Sale | $419,900 | +51.0% | $175 / Sq Ft |
| 12/30/2014 12/30/14 | Sold | $278,000 | -8.9% | $137 / Sq Ft |
| 11/30/2014 11/30/14 | Pending | -- | -- | -- |
| 05/27/2013 05/27/13 | For Sale | $305,000 | -- | $151 / Sq Ft |
Tax History Compared to Growth
Tax History
| Year | Tax Paid | Tax Assessment Tax Assessment Total Assessment is a certain percentage of the fair market value that is determined by local assessors to be the total taxable value of land and additions on the property. | Land | Improvement |
|---|---|---|---|---|
| 2024 | $6,938 | $119,840 | $33,250 | $86,590 |
| 2023 | $6,852 | $119,840 | $33,250 | $86,590 |
| 2022 | $9,345 | $133,740 | $30,210 | $103,530 |
| 2021 | $8,273 | $133,740 | $30,210 | $103,530 |
| 2020 | $8,213 | $133,740 | $30,210 | $103,530 |
| 2019 | $8,160 | $117,680 | $30,210 | $87,470 |
| 2018 | $7,047 | $117,680 | $30,210 | $87,470 |
| 2017 | $8,098 | $117,680 | $30,210 | $87,470 |
| 2016 | $6,383 | $96,540 | $23,980 | $72,560 |
| 2015 | $5,980 | $90,520 | $23,980 | $66,540 |
| 2014 | $6,148 | $90,520 | $23,980 | $66,540 |
| 2013 | $2,993 | $86,170 | $22,820 | $63,350 |
Agents Affiliated with this Home
-
J
Seller's Agent in 2021
Jacob Mercer
Berkshire Hathaway HS Pro Rlty
-
A
Buyer's Agent in 2021
Amanda Morrow
Berkshire Hathaway HS Calhoon
-
J
Seller's Agent in 2014
Jackie Stinchfield
Keller Williams Consultants
-
A
Buyer's Agent in 2014
Ann Hunger
Keller Williams Greater Cols
Map
Source: Columbus and Central Ohio Regional MLS
MLS Number: 213018743
APN: 070-014020
- 4760 Coach Rd Unit 14
- 2111 Coach Rd N Unit 9
- 4651 Nugent Dr
- 2060 Fontenay Place
- 4656 Crompton Dr
- 2450 Sandover Rd
- 2484 Danvers Ct
- 1820 Willoway Cir S Unit 1820
- 2560 Chartwell Rd
- 2245 Hedgerow Rd Unit C
- 5000 Slate Run Woods Ct
- 5001 Charlbury Dr
- 4924 Reed Rd Unit B
- 5055 Slate Run Woods Ct
- 5065 Slate Run Woods Ct
- 5258 Captains Ct
- 2356 Gavinley Way Unit 35
- 5264 Parkcrest Ln Unit 5264
- 1731 Moreland Dr
- 5277 Brandy Oaks Ln






