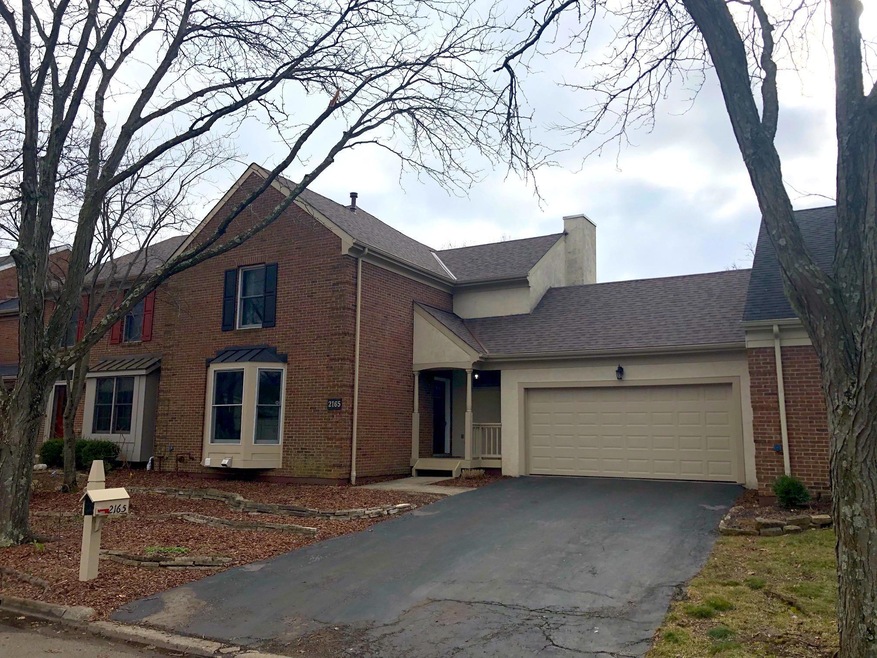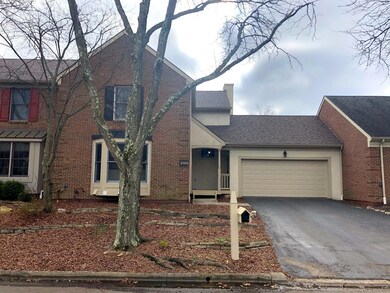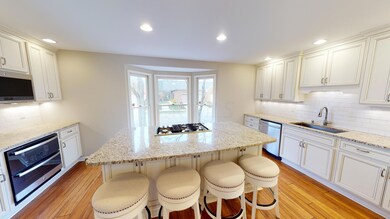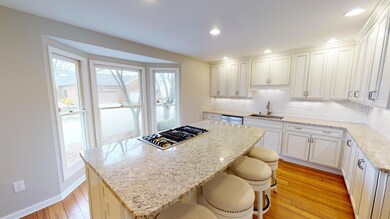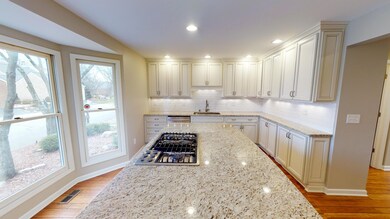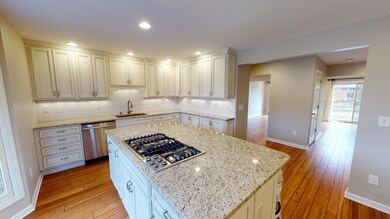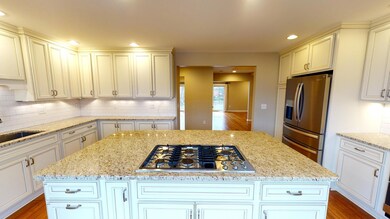
2165 Sandston Rd Columbus, OH 43220
Highlights
- Fenced Yard
- 2 Car Attached Garage
- Ceramic Tile Flooring
- Greensview Elementary School Rated A
- Patio
- Central Air
About This Home
As of March 2021This stunning Upper Arlington townhome has been meticulously updated with everything the modern homeowner could want! The kitchen has been upgraded with a massive island, gas range, and double ovens. The entry level is refined with new floors and a living area with new wood flooring and a living area featuring a brick accent wall and reclaimed wood mantle. The lower level is newly remodeled with laundry room, recreation area, a new full bathroom, and bedroom with egress. Upstairs you'll find three spacious bedroom including a master suite with a large bathroom and huge walk in closet. All of this comes with one of the most spacious yards in the neighborhood and a brand new roof!
Last Agent to Sell the Property
Jacob Mercer
Berkshire Hathaway HS Pro Rlty Listed on: 01/12/2021
Last Buyer's Agent
Amanda Morrow
Berkshire Hathaway HS Calhoon
Home Details
Home Type
- Single Family
Est. Annual Taxes
- $8,160
Year Built
- Built in 1983
Lot Details
- 6,098 Sq Ft Lot
- Fenced Yard
HOA Fees
- $10 Monthly HOA Fees
Parking
- 2 Car Attached Garage
Home Design
- Brick Exterior Construction
- Block Foundation
- Stucco Exterior
Interior Spaces
- 2,402 Sq Ft Home
- 2-Story Property
- Gas Log Fireplace
- Insulated Windows
Kitchen
- Gas Range
- <<microwave>>
- Dishwasher
Flooring
- Carpet
- Ceramic Tile
Bedrooms and Bathrooms
Laundry
- Laundry on lower level
- Electric Dryer Hookup
Basement
- Recreation or Family Area in Basement
- Basement Window Egress
Outdoor Features
- Patio
Utilities
- Central Air
- Heating System Uses Gas
- Gas Water Heater
Community Details
- Association Phone (614) 459-0271
- Jill Sandbo HOA
Listing and Financial Details
- Assessor Parcel Number 070-014020
Ownership History
Purchase Details
Home Financials for this Owner
Home Financials are based on the most recent Mortgage that was taken out on this home.Purchase Details
Home Financials for this Owner
Home Financials are based on the most recent Mortgage that was taken out on this home.Purchase Details
Purchase Details
Purchase Details
Similar Homes in the area
Home Values in the Area
Average Home Value in this Area
Purchase History
| Date | Type | Sale Price | Title Company |
|---|---|---|---|
| Warranty Deed | $415,000 | Great American Title | |
| Survivorship Deed | $278,000 | Talon Title | |
| Deed | $137,000 | -- | |
| Deed | $99,500 | -- | |
| Deed | $96,900 | -- |
Mortgage History
| Date | Status | Loan Amount | Loan Type |
|---|---|---|---|
| Open | $332,000 | New Conventional | |
| Previous Owner | $60,000 | Credit Line Revolving | |
| Previous Owner | $262,200 | New Conventional |
Property History
| Date | Event | Price | Change | Sq Ft Price |
|---|---|---|---|---|
| 03/27/2025 03/27/25 | Off Market | $415,000 | -- | -- |
| 03/17/2021 03/17/21 | Sold | $415,000 | -1.2% | $173 / Sq Ft |
| 01/11/2021 01/11/21 | For Sale | $419,900 | +51.0% | $175 / Sq Ft |
| 12/30/2014 12/30/14 | Sold | $278,000 | -8.9% | $137 / Sq Ft |
| 11/30/2014 11/30/14 | Pending | -- | -- | -- |
| 05/27/2013 05/27/13 | For Sale | $305,000 | -- | $151 / Sq Ft |
Tax History Compared to Growth
Tax History
| Year | Tax Paid | Tax Assessment Tax Assessment Total Assessment is a certain percentage of the fair market value that is determined by local assessors to be the total taxable value of land and additions on the property. | Land | Improvement |
|---|---|---|---|---|
| 2024 | $6,938 | $119,840 | $33,250 | $86,590 |
| 2023 | $6,852 | $119,840 | $33,250 | $86,590 |
| 2022 | $9,345 | $133,740 | $30,210 | $103,530 |
| 2021 | $8,273 | $133,740 | $30,210 | $103,530 |
| 2020 | $8,213 | $133,740 | $30,210 | $103,530 |
| 2019 | $8,160 | $117,680 | $30,210 | $87,470 |
| 2018 | $7,047 | $117,680 | $30,210 | $87,470 |
| 2017 | $8,098 | $117,680 | $30,210 | $87,470 |
| 2016 | $6,383 | $96,540 | $23,980 | $72,560 |
| 2015 | $5,980 | $90,520 | $23,980 | $66,540 |
| 2014 | $6,148 | $90,520 | $23,980 | $66,540 |
| 2013 | $2,993 | $86,170 | $22,820 | $63,350 |
Agents Affiliated with this Home
-
J
Seller's Agent in 2021
Jacob Mercer
Berkshire Hathaway HS Pro Rlty
-
A
Buyer's Agent in 2021
Amanda Morrow
Berkshire Hathaway HS Calhoon
-
J
Seller's Agent in 2014
Jackie Stinchfield
Keller Williams Consultants
-
A
Buyer's Agent in 2014
Ann Hunger
Keller Williams Greater Cols
Map
Source: Columbus and Central Ohio Regional MLS
MLS Number: 221000896
APN: 070-014020
- 4760 Coach Rd Unit 14
- 2111 Coach Rd N Unit 9
- 4651 Nugent Dr
- 2060 Fontenay Place
- 4800 Merrifield Place Unit 14
- 4656 Crompton Dr
- 2450 Sandover Rd
- 4558 Crompton Dr
- 2082 Park Run Dr Unit A
- 1820 Willoway Cir S Unit 1820
- 4570 Cassill St
- 5210 Chevy Chase Ct
- 2245 Hedgerow Rd Unit C
- 2253 Hedgerow Rd Unit ''C''
- 1761 Willoway Cir N
- 2241 Hedgerow Rd Unit 2241D
- 5198 Dierker Rd Unit D
- 2328 Terrance Dr Unit 76
- 5000 Slate Run Woods Ct
- 2570 Lane Rd
