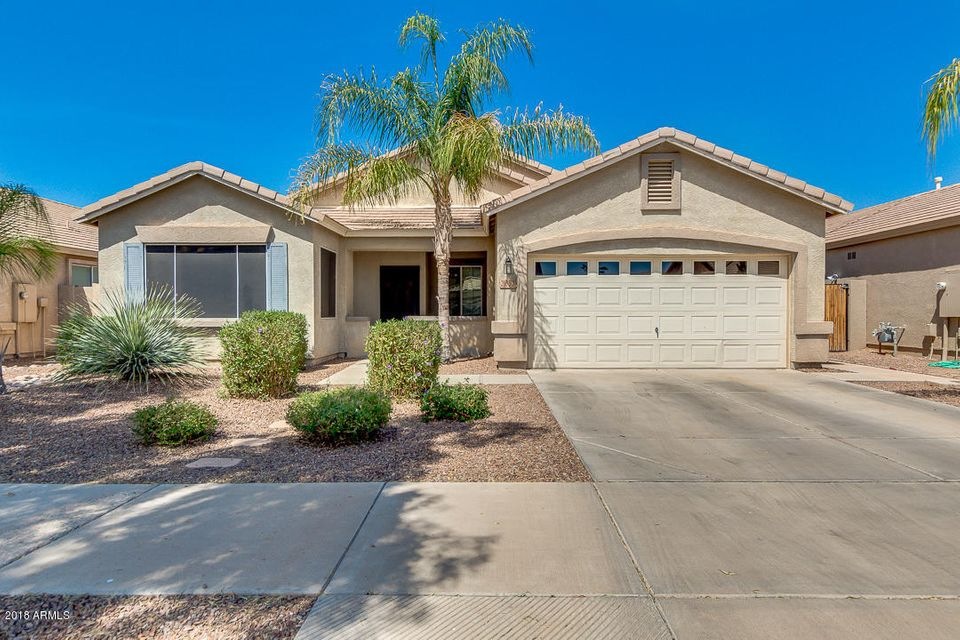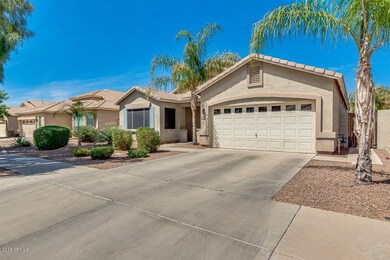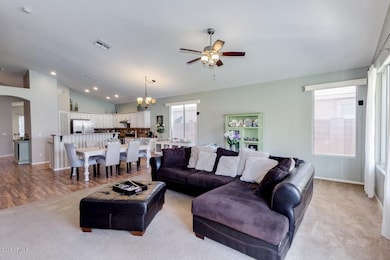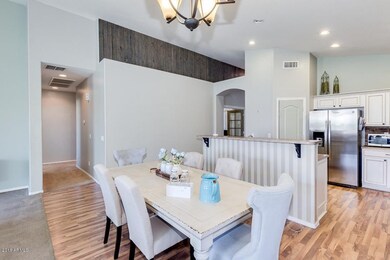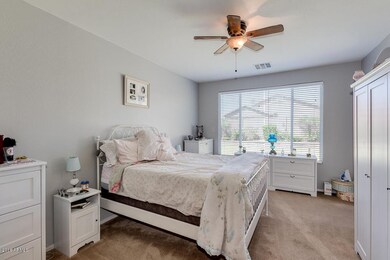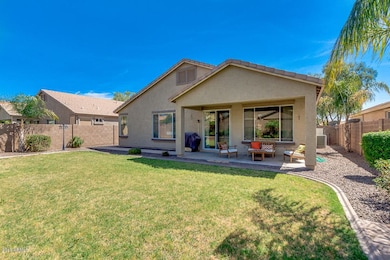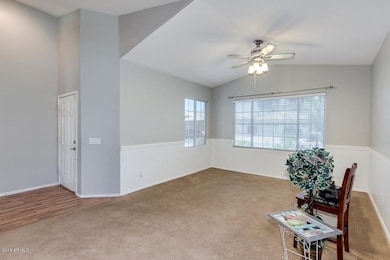
21652 E Calle de Flores Queen Creek, AZ 85142
The Villages at Queen Creek NeighborhoodHighlights
- Fitness Center
- Clubhouse
- Community Pool
- Frances Brandon-Pickett Elementary School Rated A
- Vaulted Ceiling
- Tennis Courts
About This Home
As of March 2022Incredible home in the sought after community of Villages of Queen Creek! This amazing single level home has it all! Just steps into the front door, you immediately feel the open concept with the large formal front room and vaulted ceilings. Charming room just off the front entrance is perfect for a 4th bedroom or office! Down the hall from the formal living is the gorgeous farmhouse style kitchen with SS appliances, beautiful back splash, lovely white cabinetry, and kitchen island offering tons of counter space! This excellent kitchen is open to grand living room, perfect for entertaining family and friends! Master bedroom is conveniently located in the back of the home for optimal privacy. Master bathroom features double sinks, separate shower and garden tub, and a huge walk in closet closet. Two additional great size secondary bedrooms, perfect for kids or guests! Hall bathroom just off secondary bedrooms offers shower/tub combo, and beautiful tile flooring. The backyard is a buyer's dream! Huge private yard with covered patio, lush green grass, and mature vegetation around to give that amazing oasis feel. Spacious 2 car garage, giving room for all of your toys! Don't miss out on this exceptional home!
Last Agent to Sell the Property
Your Home Sold Guaranteed Realty License #SA026080000 Listed on: 04/05/2018

Home Details
Home Type
- Single Family
Est. Annual Taxes
- $1,696
Year Built
- Built in 2005
Lot Details
- 7,259 Sq Ft Lot
- Desert faces the front of the property
- Block Wall Fence
- Grass Covered Lot
HOA Fees
- $57 Monthly HOA Fees
Parking
- 2 Car Direct Access Garage
Home Design
- Wood Frame Construction
- Tile Roof
- Stucco
Interior Spaces
- 2,074 Sq Ft Home
- 1-Story Property
- Vaulted Ceiling
- Ceiling Fan
- Double Pane Windows
Kitchen
- Eat-In Kitchen
- Breakfast Bar
- Kitchen Island
Flooring
- Carpet
- Laminate
Bedrooms and Bathrooms
- 4 Bedrooms
- Primary Bathroom is a Full Bathroom
- 2 Bathrooms
- Dual Vanity Sinks in Primary Bathroom
- Bathtub With Separate Shower Stall
Schools
- Frances Brandon-Pickett Elementary School
- Newell Barney Middle School
- Queen Creek High School
Utilities
- Refrigerated Cooling System
- Heating System Uses Natural Gas
Additional Features
- Accessible Hallway
- Covered Patio or Porch
Listing and Financial Details
- Tax Lot 59
- Assessor Parcel Number 314-03-640
Community Details
Overview
- Association fees include ground maintenance, street maintenance
- Villages At Qc Association, Phone Number (480) 704-2900
- Villages At Queen Creek Parcel 12 Subdivision
Amenities
- Clubhouse
- Recreation Room
Recreation
- Tennis Courts
- Fitness Center
- Community Pool
- Bike Trail
Ownership History
Purchase Details
Home Financials for this Owner
Home Financials are based on the most recent Mortgage that was taken out on this home.Purchase Details
Home Financials for this Owner
Home Financials are based on the most recent Mortgage that was taken out on this home.Purchase Details
Home Financials for this Owner
Home Financials are based on the most recent Mortgage that was taken out on this home.Purchase Details
Purchase Details
Home Financials for this Owner
Home Financials are based on the most recent Mortgage that was taken out on this home.Purchase Details
Home Financials for this Owner
Home Financials are based on the most recent Mortgage that was taken out on this home.Similar Homes in Queen Creek, AZ
Home Values in the Area
Average Home Value in this Area
Purchase History
| Date | Type | Sale Price | Title Company |
|---|---|---|---|
| Warranty Deed | $485,000 | Pioneer Title | |
| Warranty Deed | $273,000 | Magnus Title Agency Llc | |
| Interfamily Deed Transfer | -- | Security Title Agency Inc | |
| Quit Claim Deed | -- | -- | |
| Interfamily Deed Transfer | -- | First American Title Ins Co | |
| Special Warranty Deed | $186,040 | First American Title Ins Co |
Mortgage History
| Date | Status | Loan Amount | Loan Type |
|---|---|---|---|
| Previous Owner | $460,750 | New Conventional | |
| Previous Owner | $296,500 | New Conventional | |
| Previous Owner | $266,195 | FHA | |
| Previous Owner | $268,131 | FHA | |
| Previous Owner | $267,612 | FHA | |
| Previous Owner | $268,055 | FHA | |
| Previous Owner | $268,055 | FHA | |
| Previous Owner | $248,000 | Purchase Money Mortgage | |
| Previous Owner | $18,600 | Credit Line Revolving | |
| Previous Owner | $148,800 | Fannie Mae Freddie Mac | |
| Previous Owner | $148,800 | Fannie Mae Freddie Mac |
Property History
| Date | Event | Price | Change | Sq Ft Price |
|---|---|---|---|---|
| 03/31/2022 03/31/22 | Sold | $490,500 | +3.3% | $236 / Sq Ft |
| 02/01/2022 02/01/22 | Pending | -- | -- | -- |
| 01/26/2022 01/26/22 | For Sale | $475,000 | +72.7% | $229 / Sq Ft |
| 06/04/2018 06/04/18 | Sold | $275,000 | 0.0% | $133 / Sq Ft |
| 04/24/2018 04/24/18 | Price Changed | $274,900 | 0.0% | $133 / Sq Ft |
| 04/05/2018 04/05/18 | For Sale | $275,000 | -- | $133 / Sq Ft |
Tax History Compared to Growth
Tax History
| Year | Tax Paid | Tax Assessment Tax Assessment Total Assessment is a certain percentage of the fair market value that is determined by local assessors to be the total taxable value of land and additions on the property. | Land | Improvement |
|---|---|---|---|---|
| 2025 | $1,735 | $18,852 | -- | -- |
| 2024 | $1,778 | $17,954 | -- | -- |
| 2023 | $1,778 | $35,950 | $7,190 | $28,760 |
| 2022 | $1,722 | $26,430 | $5,280 | $21,150 |
| 2021 | $1,762 | $24,170 | $4,830 | $19,340 |
| 2020 | $1,707 | $22,600 | $4,520 | $18,080 |
| 2019 | $1,681 | $20,320 | $4,060 | $16,260 |
| 2018 | $1,766 | $18,980 | $3,790 | $15,190 |
| 2017 | $1,696 | $17,880 | $3,570 | $14,310 |
| 2016 | $1,472 | $16,780 | $3,350 | $13,430 |
| 2015 | $1,397 | $14,970 | $2,990 | $11,980 |
Agents Affiliated with this Home
-
B
Seller's Agent in 2022
Benjamin Wheatley
Balboa Realty, LLC
(480) 272-1448
15 in this area
70 Total Sales
-

Seller's Agent in 2018
Carol A. Royse
Your Home Sold Guaranteed Realty
(480) 576-4555
974 Total Sales
-

Buyer's Agent in 2018
Court Kleinman
Perk Prop Real Estate
(480) 694-7159
38 Total Sales
-
M
Buyer Co-Listing Agent in 2018
Michelle Kleinman
Perk Prop Real Estate
(480) 426-1590
23 Total Sales
Map
Source: Arizona Regional Multiple Listing Service (ARMLS)
MLS Number: 5747217
APN: 314-03-640
- 21616 E Calle de Flores
- 21433 E Calle de Flores Ct
- 21696 E Arroyo Verde Dr
- 21487 E Arroyo Verde Dr
- 21711 E Arroyo Verde Dr
- 21454 E Caldwells Way
- 21478 E Pecan Ln
- 23077 S 214th St
- 23515 S 213th Ct
- 21361 E Camina Plata
- 21716 E Waverly Dr
- 23978 S 218th Place
- 21337 E Camina Plata
- 24000 S 218th Place
- 24022 S 218th Place
- 24061 S 217th Way
- 23206 S 222nd St
- 24088 S 218th Place
- 21262 E Cherrywood Dr
- 22123 E Vía Del Palo
