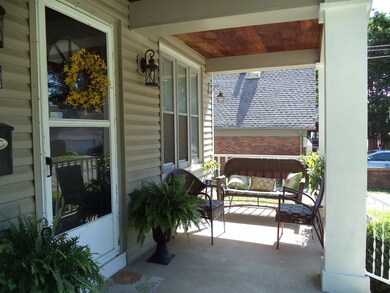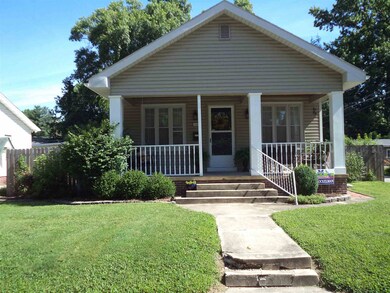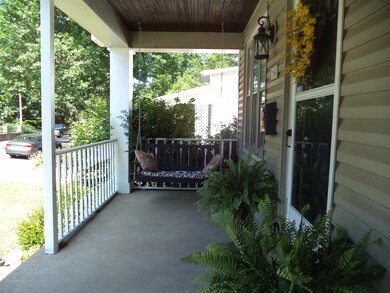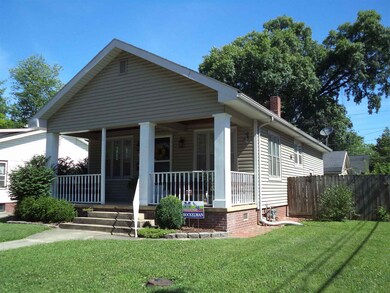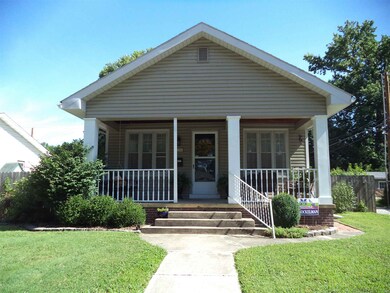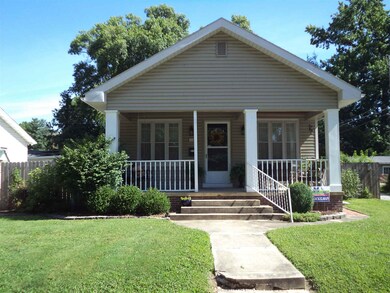
2166 E Gum St Evansville, IN 47714
Gum-Bayard Park-Chandler NeighborhoodHighlights
- Wood Flooring
- Solid Surface Countertops
- 2 Car Detached Garage
- <<bathWithWhirlpoolToken>>
- Covered patio or porch
- Utility Sink
About This Home
As of July 2019This darling, charming bungalow is in total move-in condition with a brand new roof which will be installed in June of 2019. Conveniently located on Evansville's east side and close to the University of Evansville, it offers updated electric, newer stainless steel appliances, 9" ceilings, beautiful hardwood floors, built-ins, brand new carpet in the bedrooms, finished basement, and a remodeled bathroom with a whirlpool tub. All the light and plumbing fixtures have been updated. In the basement, which was recently water proofed by ACCA, you'll find a recreation room with new carpet and fresh paint. Also, in the basement is a large utility room with lots of storage, new water heater, and it is plumbed making it easy to have a second bathroom built in. Step outside to a nicely landscaped yard and a Flagstone side patio perfect for grilling out, relaxing or entertaining. The seller is providing a Home Warranty through Buyer's Home Warranty 2-10.
Last Agent to Sell the Property
Sheila Smith
F.C. TUCKER EMGE Listed on: 06/18/2019
Last Buyer's Agent
Sheila Smith
F.C. TUCKER EMGE Listed on: 06/18/2019
Home Details
Home Type
- Single Family
Est. Annual Taxes
- $580
Year Built
- Built in 1925
Lot Details
- 6,395 Sq Ft Lot
- Lot Dimensions are 52 x 123
- Property is Fully Fenced
- Privacy Fence
- Landscaped
- Level Lot
Parking
- 2 Car Detached Garage
- Garage Door Opener
Home Design
- Bungalow
- Brick Foundation
Interior Spaces
- 1-Story Property
- Built-in Bookshelves
- Crown Molding
- Ceiling height of 9 feet or more
- Ceiling Fan
- Partially Finished Basement
- Basement Fills Entire Space Under The House
Kitchen
- Solid Surface Countertops
- Utility Sink
- Disposal
Flooring
- Wood
- Carpet
- Tile
Bedrooms and Bathrooms
- 2 Bedrooms
- 1 Full Bathroom
- <<bathWithWhirlpoolToken>>
- <<tubWithShowerToken>>
Schools
- Harper Elementary School
- Washington Middle School
- Bosse High School
Utilities
- Forced Air Heating and Cooling System
- Heating System Uses Gas
- Cable TV Available
Additional Features
- Covered patio or porch
- Suburban Location
Listing and Financial Details
- Home warranty included in the sale of the property
- Assessor Parcel Number 82-06-27-016-028.006-027
Ownership History
Purchase Details
Home Financials for this Owner
Home Financials are based on the most recent Mortgage that was taken out on this home.Purchase Details
Home Financials for this Owner
Home Financials are based on the most recent Mortgage that was taken out on this home.Purchase Details
Home Financials for this Owner
Home Financials are based on the most recent Mortgage that was taken out on this home.Purchase Details
Purchase Details
Home Financials for this Owner
Home Financials are based on the most recent Mortgage that was taken out on this home.Similar Homes in Evansville, IN
Home Values in the Area
Average Home Value in this Area
Purchase History
| Date | Type | Sale Price | Title Company |
|---|---|---|---|
| Warranty Deed | -- | None Available | |
| Warranty Deed | -- | -- | |
| Special Warranty Deed | -- | None Available | |
| Special Warranty Deed | -- | None Available | |
| Sheriffs Deed | $125,749 | None Available | |
| Warranty Deed | -- | None Available |
Mortgage History
| Date | Status | Loan Amount | Loan Type |
|---|---|---|---|
| Open | $110,675 | New Conventional | |
| Previous Owner | $78,551 | FHA | |
| Previous Owner | $78,982 | FHA | |
| Previous Owner | $77,482 | FHA | |
| Previous Owner | $108,300 | FHA | |
| Previous Owner | $9,179 | Unknown |
Property History
| Date | Event | Price | Change | Sq Ft Price |
|---|---|---|---|---|
| 07/19/2019 07/19/19 | Sold | $116,500 | 0.0% | $78 / Sq Ft |
| 06/18/2019 06/18/19 | Pending | -- | -- | -- |
| 06/18/2019 06/18/19 | For Sale | $116,500 | +45.6% | $78 / Sq Ft |
| 10/02/2014 10/02/14 | Sold | $80,000 | -3.6% | $81 / Sq Ft |
| 08/20/2014 08/20/14 | Pending | -- | -- | -- |
| 05/12/2014 05/12/14 | For Sale | $83,000 | -- | $84 / Sq Ft |
Tax History Compared to Growth
Tax History
| Year | Tax Paid | Tax Assessment Tax Assessment Total Assessment is a certain percentage of the fair market value that is determined by local assessors to be the total taxable value of land and additions on the property. | Land | Improvement |
|---|---|---|---|---|
| 2024 | $1,544 | $144,800 | $19,400 | $125,400 |
| 2023 | $1,097 | $103,900 | $19,200 | $84,700 |
| 2022 | $1,200 | $112,500 | $19,200 | $93,300 |
| 2021 | $1,124 | $104,500 | $19,200 | $85,300 |
| 2020 | $1,106 | $104,500 | $19,200 | $85,300 |
| 2019 | $594 | $76,100 | $19,200 | $56,900 |
| 2018 | $582 | $76,100 | $19,200 | $56,900 |
| 2017 | $638 | $79,000 | $19,200 | $59,800 |
| 2016 | $621 | $79,200 | $19,200 | $60,000 |
| 2014 | $382 | $46,100 | $19,200 | $26,900 |
| 2013 | -- | $43,300 | $19,200 | $24,100 |
Agents Affiliated with this Home
-
S
Seller's Agent in 2019
Sheila Smith
F.C. TUCKER EMGE
-
D
Seller's Agent in 2014
Debbie Davis
ERA FIRST ADVANTAGE REALTY, INC
Map
Source: Indiana Regional MLS
MLS Number: 201925216
APN: 82-06-27-016-028.006-027
- 664 S Alvord Blvd
- 2108 E Gum St
- 2161 E Mulberry St
- 2109 E Gum St
- 2101 E Gum St
- 2214 Bellemeade Ave
- 2224 Bellemeade Ave
- 2226 E Chandler Ave
- 16 Johnson Place
- 665 S Boeke Rd
- 541 S Kelsey Ave
- 1926 E Powell Ave
- 2023 E Blackford Ave
- 1908 E Mulberry St
- 2015 E Blackford Ave
- 439 S Spring St
- 1907 E Chandler Ave
- 2221 Washington Ave
- 732 S Norman Ave
- 1905 E Powell Ave

