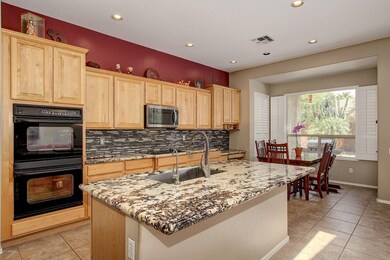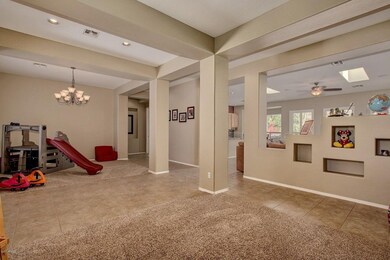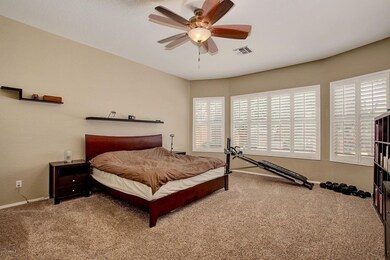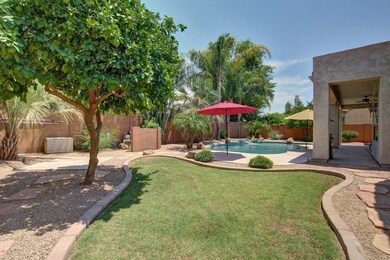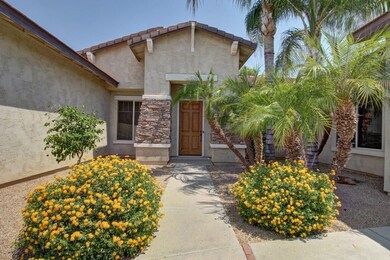
2166 E San Carlos Place Chandler, AZ 85249
South Chandler NeighborhoodHighlights
- Private Pool
- Gated Community
- Private Yard
- John & Carol Carlson Elementary School Rated A
- Granite Countertops
- Covered patio or porch
About This Home
As of January 2021Welcome to this wonderful home nestled in a gated community with beautiful tree-lined streets and on a large lot on a cul-de sac street. This beautiful single-story home with a very open floorplan features 3 bedrooms plus bonus/4th bedroom option and 3 full baths. Large gourmet kitchen with island, maple cabinetry w/pull-out shelves, double ovens, skylights, reverse osmosis & eat-in kitchen area with bay window. Split bedroom floor plan with mother-in-law suite off kitchen with full bathroom. Backyard oasis has pebble tec pool and mature tangelo, lime & pink grapefruit trees. North/south exposure and ceiling fans throughout are great energy saving features. This home is in a convenient South Chandler location near Loop 202
Home Details
Home Type
- Single Family
Est. Annual Taxes
- $2,853
Year Built
- Built in 2001
Lot Details
- 10,000 Sq Ft Lot
- Private Streets
- Block Wall Fence
- Front and Back Yard Sprinklers
- Sprinklers on Timer
- Private Yard
- Grass Covered Lot
Parking
- 3 Car Garage
- Side or Rear Entrance to Parking
- Garage Door Opener
Home Design
- Wood Frame Construction
- Tile Roof
- Stone Exterior Construction
- Stucco
Interior Spaces
- 2,855 Sq Ft Home
- 1-Story Property
- Ceiling height of 9 feet or more
- Ceiling Fan
- Skylights
- Security System Owned
Kitchen
- Eat-In Kitchen
- Built-In Microwave
- Dishwasher
- Kitchen Island
- Granite Countertops
Flooring
- Carpet
- Tile
Bedrooms and Bathrooms
- 3 Bedrooms
- Walk-In Closet
- Primary Bathroom is a Full Bathroom
- 3 Bathrooms
- Dual Vanity Sinks in Primary Bathroom
- Bathtub With Separate Shower Stall
Laundry
- Laundry in unit
- Washer and Dryer Hookup
Accessible Home Design
- No Interior Steps
Outdoor Features
- Private Pool
- Covered patio or porch
Schools
- John & Carol Carlson Elementary School
- San Tan Elementary Middle School
- Perry High School
Utilities
- Refrigerated Cooling System
- Heating System Uses Natural Gas
- Water Softener
- High Speed Internet
- Cable TV Available
Listing and Financial Details
- Home warranty included in the sale of the property
- Legal Lot and Block 21 / 1042
- Assessor Parcel Number 303-44-064
Community Details
Overview
- Property has a Home Owners Association
- Premier Management Association, Phone Number (480) 704-2900
- Built by PULTE HOMES
- Countryside Estates Subdivision, Daybreak Floorplan
Recreation
- Community Playground
Security
- Gated Community
Ownership History
Purchase Details
Home Financials for this Owner
Home Financials are based on the most recent Mortgage that was taken out on this home.Purchase Details
Home Financials for this Owner
Home Financials are based on the most recent Mortgage that was taken out on this home.Purchase Details
Home Financials for this Owner
Home Financials are based on the most recent Mortgage that was taken out on this home.Purchase Details
Home Financials for this Owner
Home Financials are based on the most recent Mortgage that was taken out on this home.Purchase Details
Home Financials for this Owner
Home Financials are based on the most recent Mortgage that was taken out on this home.Purchase Details
Home Financials for this Owner
Home Financials are based on the most recent Mortgage that was taken out on this home.Map
Similar Homes in the area
Home Values in the Area
Average Home Value in this Area
Purchase History
| Date | Type | Sale Price | Title Company |
|---|---|---|---|
| Warranty Deed | $575,000 | First Arizona Title Agency | |
| Warranty Deed | $427,000 | Pioneer Title Agency Inc | |
| Interfamily Deed Transfer | -- | Fidelity National Title Agen | |
| Warranty Deed | $375,000 | Fidelity National Title Agen | |
| Special Warranty Deed | $345,000 | First Arizona Title Agency | |
| Warranty Deed | $510,000 | Fidelity National Title | |
| Interfamily Deed Transfer | -- | Tsa Title Agency |
Mortgage History
| Date | Status | Loan Amount | Loan Type |
|---|---|---|---|
| Open | $460,000 | New Conventional | |
| Previous Owner | $238,800 | New Conventional | |
| Previous Owner | $100,000 | New Conventional | |
| Previous Owner | $300,000 | New Conventional | |
| Previous Owner | $315,933 | FHA | |
| Previous Owner | $404,000 | Purchase Money Mortgage | |
| Previous Owner | $303,500 | New Conventional |
Property History
| Date | Event | Price | Change | Sq Ft Price |
|---|---|---|---|---|
| 01/13/2021 01/13/21 | Sold | $575,000 | +4.6% | $201 / Sq Ft |
| 12/07/2020 12/07/20 | Pending | -- | -- | -- |
| 12/02/2020 12/02/20 | For Sale | $549,800 | +28.8% | $193 / Sq Ft |
| 08/21/2017 08/21/17 | Sold | $427,000 | -2.7% | $150 / Sq Ft |
| 07/26/2017 07/26/17 | Pending | -- | -- | -- |
| 07/20/2017 07/20/17 | Price Changed | $439,000 | -2.0% | $154 / Sq Ft |
| 06/29/2017 06/29/17 | Price Changed | $448,000 | -2.2% | $157 / Sq Ft |
| 06/22/2017 06/22/17 | For Sale | $458,000 | +22.1% | $160 / Sq Ft |
| 12/06/2013 12/06/13 | Sold | $375,000 | 0.0% | $131 / Sq Ft |
| 10/28/2013 10/28/13 | For Sale | $375,000 | +8.7% | $131 / Sq Ft |
| 02/25/2013 02/25/13 | Sold | $345,000 | -4.1% | $121 / Sq Ft |
| 01/04/2013 01/04/13 | For Sale | $359,900 | -- | $126 / Sq Ft |
Tax History
| Year | Tax Paid | Tax Assessment Tax Assessment Total Assessment is a certain percentage of the fair market value that is determined by local assessors to be the total taxable value of land and additions on the property. | Land | Improvement |
|---|---|---|---|---|
| 2025 | $3,543 | $44,532 | -- | -- |
| 2024 | $3,465 | $42,412 | -- | -- |
| 2023 | $3,465 | $55,430 | $11,080 | $44,350 |
| 2022 | $3,338 | $41,310 | $8,260 | $33,050 |
| 2021 | $3,439 | $38,810 | $7,760 | $31,050 |
| 2020 | $3,415 | $37,020 | $7,400 | $29,620 |
| 2019 | $3,281 | $35,460 | $7,090 | $28,370 |
| 2018 | $3,175 | $32,010 | $6,400 | $25,610 |
| 2017 | $2,962 | $31,830 | $6,360 | $25,470 |
| 2016 | $2,853 | $31,520 | $6,300 | $25,220 |
| 2015 | $2,761 | $31,060 | $6,210 | $24,850 |
Source: Arizona Regional Multiple Listing Service (ARMLS)
MLS Number: 5623104
APN: 303-44-064
- 2045 E San Carlos Place Unit 3
- 2067 E Mead Place
- 2141 E Nolan Place
- 1811 E Powell Way
- 2103 E Canyon Place
- 2351 E Cherrywood Place
- 1855 E Crescent Way
- 2069 E Cedar Place
- 1980 E Horseshoe Dr
- 2153 E Cherrywood Place
- 23325 S 132nd St
- 23724 S 126th St
- 1975 E Tonto Dr
- 2527 E Beechnut Ct
- 127XX E Via de Arboles --
- 2536 E Wood Place
- 4490 S Rio Dr
- 2024 E Taurus Place
- 2472 E Prescott Place
- 1568 E Canyon Way

