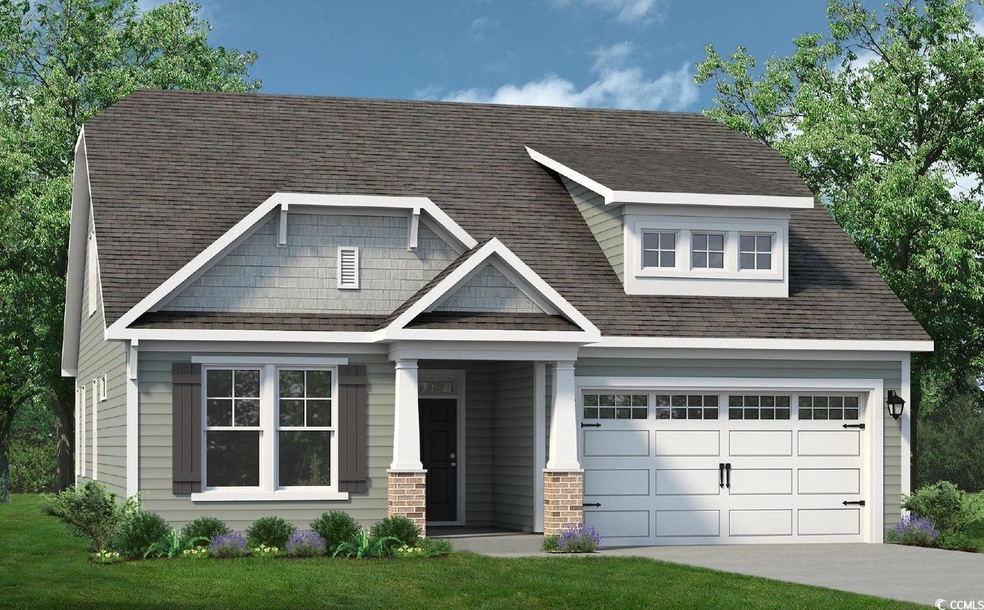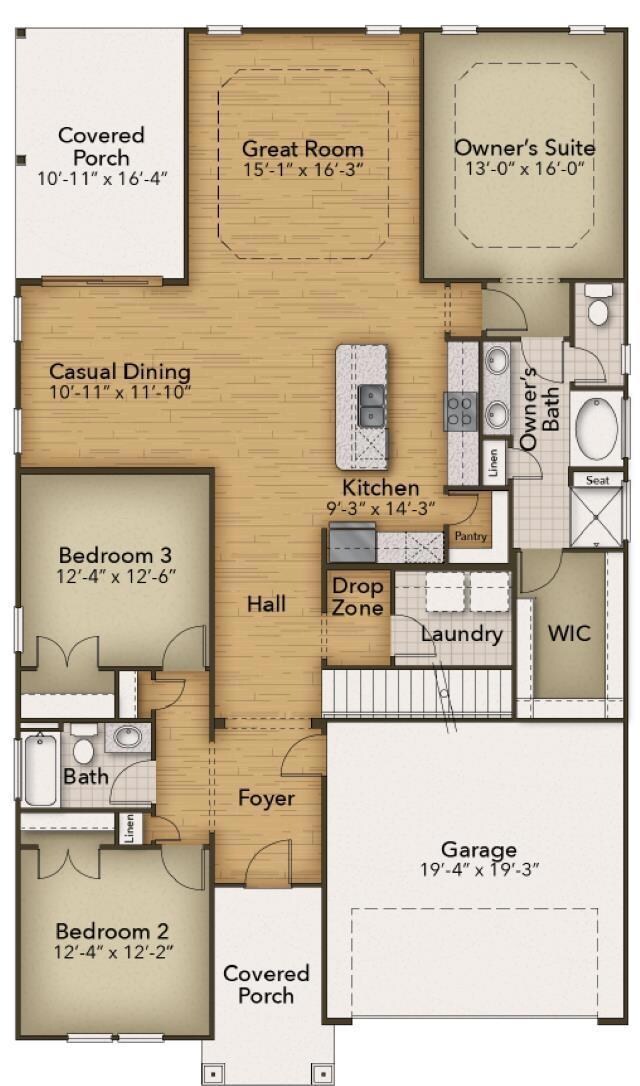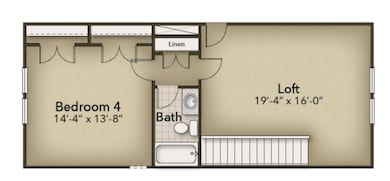
Estimated payment $2,726/month
About This Home
Welcome to The Shorebreak Plan – Your Coastal Dream Home! Discover the perfect blend of style, comfort, and functionality in this thoughtfully designed single-story, open-concept home. Offering 2,628 heated square feet, this stunning residence features 3 spacious bedrooms, 3 luxurious baths. Conveniently enter through the garage service door to find a drop zone with a bench and pegs around the corner, plus a large laundry room to keep your living space organized and efficient. The heart of the home is the gourmet kitchen—a chef’s delight. The cabinets boast soft close doors and drawers, a walk-in pantry, sleek tile backsplash, upgraded stainless steel appliances, and an oversized Gourmet counter-height island. Perfectly situated to overlook the expansive great room, it’s an inviting space for both entertaining guests and enjoying quiet family moments. Retreat to your private owner’s suite, a haven of tranquility featuring a tray ceiling, an expansive walk-in closet, and a spa-inspired en suite bath. Indulge in the deluxe soaking bathtub with separate walk-in shower, double vanity with ample storage, and elegant finishes that elevate your everyday routine. Guests can have their own place to call home on the 2nd floor suite with generous loft area, full bathroom and large bedroom! Outdoor living is just as appealing with a generous 11' x 16' Rear covered rear porch off the dining area. Enjoy your morning coffee, relax with a good book, or unwind with sweet tea in the serene surroundings of your backyard. Located away from the hustle and bustle, this home provides a peaceful country atmosphere while being only within 25 minutes from Cherry Grove Beach, premier shopping, diverse dining options, and the vibrant attractions of the Grand Strand. This community enhances your lifestyle with fabulous amenities, including pickleball courts, a sparkling pool, and a dog park—perfect for relaxation, recreation, and socializing.
Home Details
Home Type
- Single Family
Year Built
- Built in 2025 | Under Construction
HOA Fees
- $76 Monthly HOA Fees
Parking
- 2 Car Attached Garage
Home Design
- 2,628 Sq Ft Home
- Traditional Architecture
Bedrooms and Bathrooms
- 4 Bedrooms
- 3 Full Bathrooms
Schools
- Daisy Elementary School
- Loris Middle School
- Loris High School
Additional Features
- No Carpet
- 7,841 Sq Ft Lot
Community Details
- Built by Chesapeake Homes
Listing and Financial Details
- Home warranty included in the sale of the property
Map
Home Values in the Area
Average Home Value in this Area
Property History
| Date | Event | Price | Change | Sq Ft Price |
|---|---|---|---|---|
| 06/30/2025 06/30/25 | For Sale | $406,286 | -- | $155 / Sq Ft |
Similar Homes in Longs, SC
Source: Coastal Carolinas Association of REALTORS®
MLS Number: 2516032
- 2155 Gooseberry Way
- 2163 Gooseberry Way
- 2158 Gooseberry Way
- 2138 Gooseberry Way
- 3022 Deerberry Place
- 2135 Gooseberry Way
- 3030 Deerberry Place
- 3034 Deerberry Place
- 3027 Deerberry Place
- 3038 Deerberry Place
- 2220 Flatleaf Ct
- 2219 Flatleaf Ct
- 2224 Flatleaf Ct
- 2207 Flatleaf Ct
- 2208 Flatleaf Ct
- 3042 Deerberry Place
- 2191 Gooseberry Way
- 3050 Deerberry Place
- 1898 Moonseed Dr
- 1881 Moonseed Dr
- 232 Autumn Olive Place
- 826 Cypress Preserve Cir
- 826 Cypress Preserve Cir
- TBD Highway 9 Unit NE corner of SC 9 an
- 305 Whitebark St
- 639 Castillo Dr
- 653 Castillo Dr
- 635 Castillo Dr
- 631 Castillo Dr
- 677 Castillo Dr
- 644 Castillo Dr
- 141 Bud Dr
- 692 Watercliff Dr
- 693 Tupelo Ln Unit 23D
- 665 Tupelo Ln Unit D17
- 661 Tupelo Ln Unit A
- 623 Tupelo Ln Unit E3
- 124 Mesa Raven Dr
- 188 Cambridge Dr
- 741 Charter Dr Unit 105


