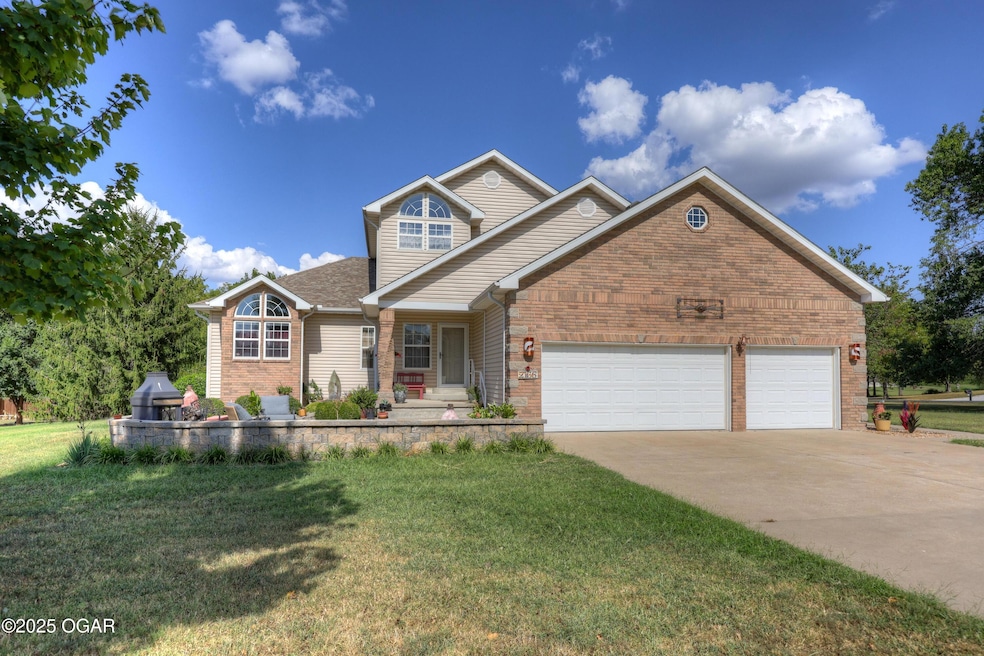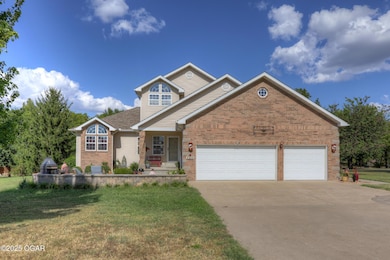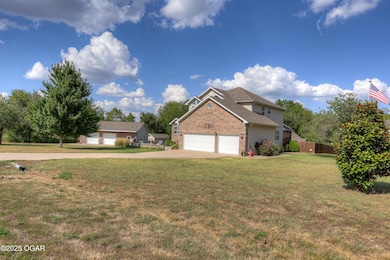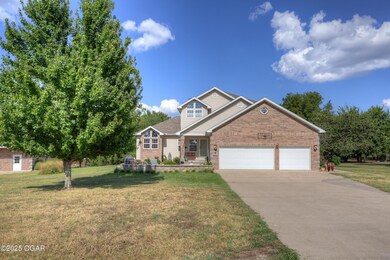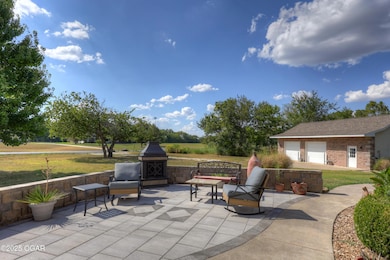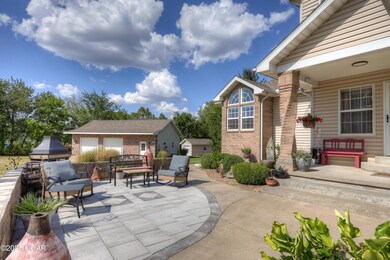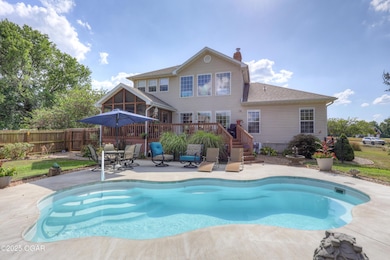2166 Noah's Ark Ln Carthage, MO 64836
Estimated payment $3,641/month
Highlights
- Deck
- Cathedral Ceiling
- Main Floor Primary Bedroom
- Contemporary Architecture
- Wood Flooring
- Corner Lot
About This Home
Welcome to Courtyard Estates! This stunning 4-bedroom, 2 full and 2 half-bath home sits proudly on a spacious corner lot of over an acre, offering the perfect blend of comfort, privacy, and convenience just minutes from town. With 4,600+ sq. ft. of beautifully designed living space—including a finished basement and flexible bonus room—there's no shortage of space to relax, work, or entertain. Enjoy cozy evenings by the wood-burning fireplace or spend sunny days lounging beside your sparkling in-ground pool. The covered deck and outdoor living space make it easy to host gatherings year-round. A sidewalk leads to the incredible 40x26 shop, complete with propane heat, 220 wiring for a welder, and a 50-amp outlet for commercial equipment—a dream setup for hobbyists, craftsmen, or small business owners. Inside, you'll find an unfinished office area and stairs leading to a lofted attic with built-in shelving for endless storage potential. From its thoughtful layout to its resort-style amenities and premium workshop setup, this property truly checks every box for comfort, function, and everyday luxury.
Listing Agent
KELLER WILLIAMS REALTY ELEVATE License #2015000666-MO/SA00095172-AR Listed on: 08/25/2025

Home Details
Home Type
- Single Family
Est. Annual Taxes
- $2,574
Year Built
- Built in 2001
Lot Details
- 1 Acre Lot
- Wood Fence
- Corner Lot
- Level Lot
Parking
- 5 Car Garage
- Garage Door Opener
Home Design
- Contemporary Architecture
- Brick Exterior Construction
- Poured Concrete
- Wood Frame Construction
- Shingle Roof
- Vinyl Siding
- Vinyl Construction Material
Interior Spaces
- Cathedral Ceiling
- Ceiling Fan
- Wood Burning Fireplace
- Self Contained Fireplace Unit Or Insert
- Family Room
- Living Room
- Dining Room
- Home Office
- Utility Room
- Fire and Smoke Detector
Kitchen
- Eat-In Kitchen
- Electric Range
- Microwave
- Dishwasher
- Kitchen Island
- Granite Countertops
Flooring
- Wood
- Carpet
- Concrete
- Ceramic Tile
Bedrooms and Bathrooms
- 4 Bedrooms
- Primary Bedroom on Main
- Walk-In Closet
- 2 Full Bathrooms
- Walk-in Shower
Attic
- Storage In Attic
- Walkup Attic
Finished Basement
- Walk-Up Access
- Interior Basement Entry
- Bedroom in Basement
- Finished Basement Bathroom
Outdoor Features
- Deck
- Enclosed Patio or Porch
- Separate Outdoor Workshop
Schools
- Steadley Elementary School
Utilities
- Central Heating and Cooling System
- Septic System
Map
Home Values in the Area
Average Home Value in this Area
Tax History
| Year | Tax Paid | Tax Assessment Tax Assessment Total Assessment is a certain percentage of the fair market value that is determined by local assessors to be the total taxable value of land and additions on the property. | Land | Improvement |
|---|---|---|---|---|
| 2025 | $2,574 | $62,000 | $4,500 | $57,500 |
| 2024 | $2,574 | $55,030 | $4,500 | $50,530 |
| 2023 | $2,574 | $55,030 | $4,500 | $50,530 |
| 2022 | $2,613 | $56,070 | $4,500 | $51,570 |
| 2021 | $2,582 | $56,070 | $4,500 | $51,570 |
| 2020 | $2,025 | $42,250 | $4,500 | $37,750 |
| 2019 | $2,029 | $42,250 | $4,500 | $37,750 |
| 2018 | $2,039 | $42,500 | $0 | $0 |
| 2017 | $2,044 | $42,500 | $0 | $0 |
| 2016 | $2,081 | $43,400 | $0 | $0 |
| 2015 | $2,081 | $43,400 | $0 | $0 |
| 2014 | $2,081 | $40,630 | $0 | $0 |
Property History
| Date | Event | Price | List to Sale | Price per Sq Ft | Prior Sale |
|---|---|---|---|---|---|
| 08/25/2025 08/25/25 | For Sale | $650,000 | +68.0% | $140 / Sq Ft | |
| 12/11/2020 12/11/20 | Sold | -- | -- | -- | View Prior Sale |
| 11/04/2020 11/04/20 | Pending | -- | -- | -- | |
| 09/16/2020 09/16/20 | For Sale | $386,900 | -- | $99 / Sq Ft |
Purchase History
| Date | Type | Sale Price | Title Company |
|---|---|---|---|
| Quit Claim Deed | -- | None Listed On Document | |
| Warranty Deed | -- | None Listed On Document | |
| Warranty Deed | -- | None Listed On Document | |
| Warranty Deed | -- | First American Title | |
| Deed | -- | None Available | |
| Warranty Deed | -- | Fatco |
Mortgage History
| Date | Status | Loan Amount | Loan Type |
|---|---|---|---|
| Previous Owner | $345,960 | New Conventional |
Source: Ozark Gateway Association of REALTORS®
MLS Number: 254694
APN: 14-6.0-14-00-000-005.012
- 6195 County Lane 124
- 2141 Carrie St
- 1320 Belle Air Place
- 1211 E Airport Dr
- 11982 Gaiety Ln
- 1106 Southern Hills
- 1647 Glenwood Place
- 1720 E Fir Rd
- 1004 Gene Taylor Dr
- 1131 Belle Air Place
- 925 Gene Taylor Dr
- xxxx Lilac Ln
- 909 Durward Hall Dr
- 1012 Euclid Blvd
- 619 Belle Air Place
- 837 Modern Way
- 839 Modern Way
- NE COR Airport Dr & River
- 1922 Southwood Ln
- 1823 S River St
- 2205 S Main St
- 1182 Grand Ave
- 1180 Grand Ave Unit 1182
- 1343 Robin Ln
- 1400 Robin Ln
- 1110 Hope Dr
- 1122 Crosby Dr Unit 1100 Crosby
- 531 S Walnut St
- 325 Eagle Edge
- 816 Robin Dr
- 608 Cass Cir
- 118 W Daugherty St Unit C
- 118 W Daugherty St Unit B
- 118 W Daugherty St Unit A
- 201 S 9th St Unit 4
- 612 N Devon St
- 1703 Bluebird Dr
- 3902 College View Dr Unit 1-29F
- 703 Short Leaf
- 1802 S Oronogo St
