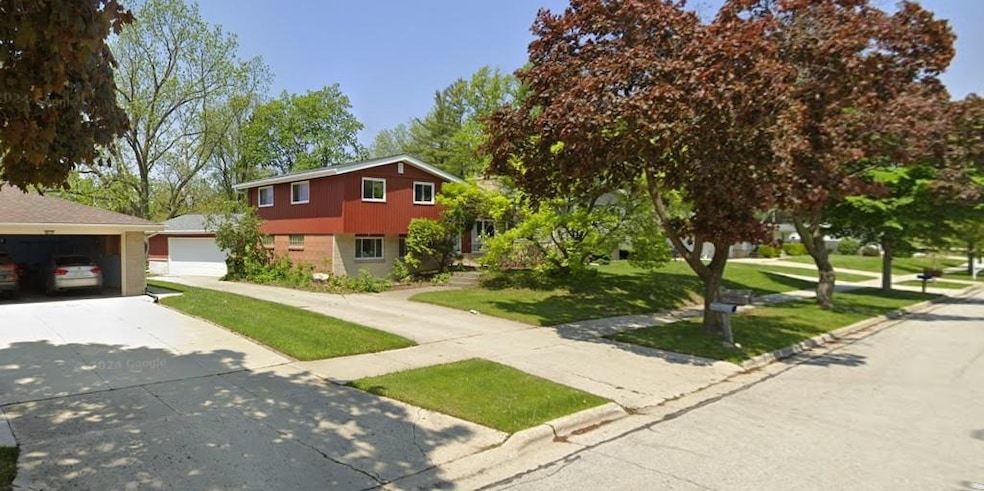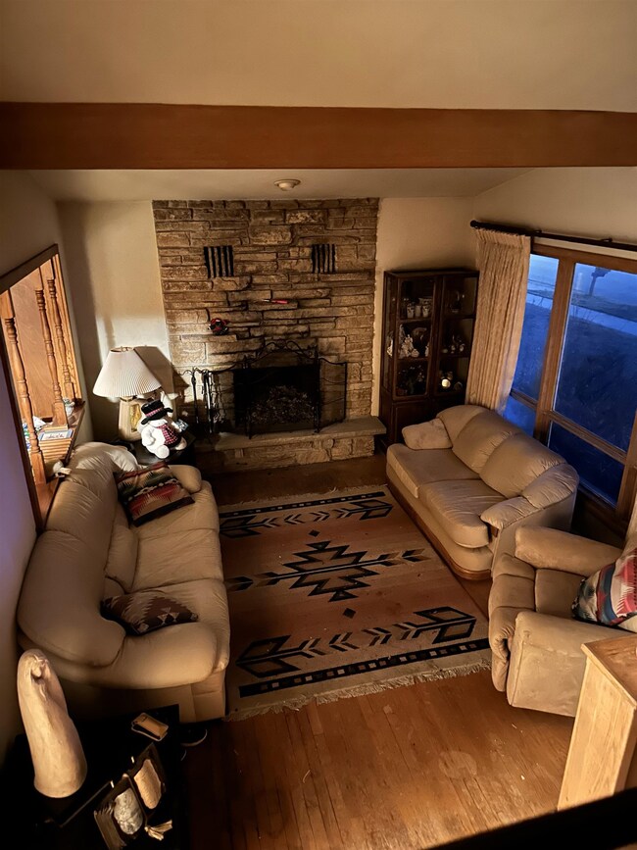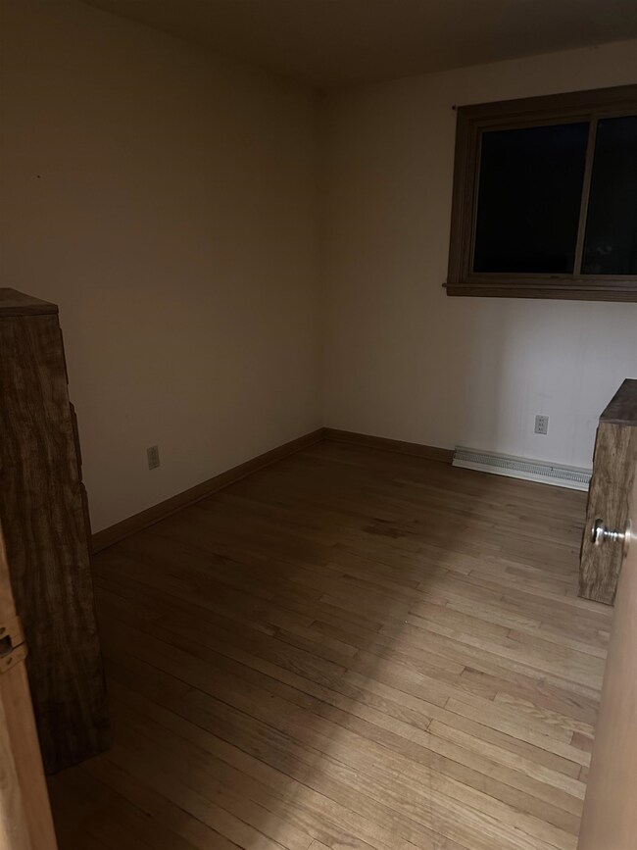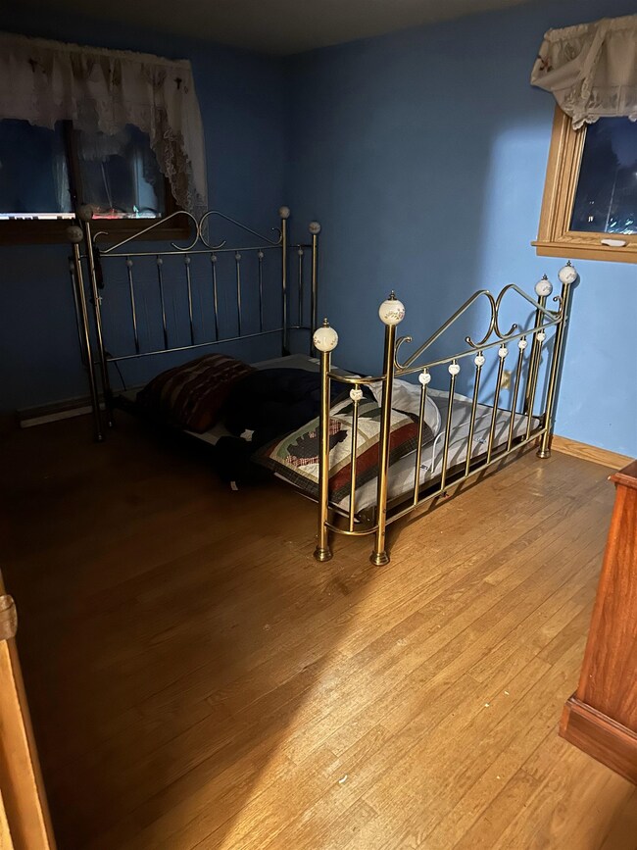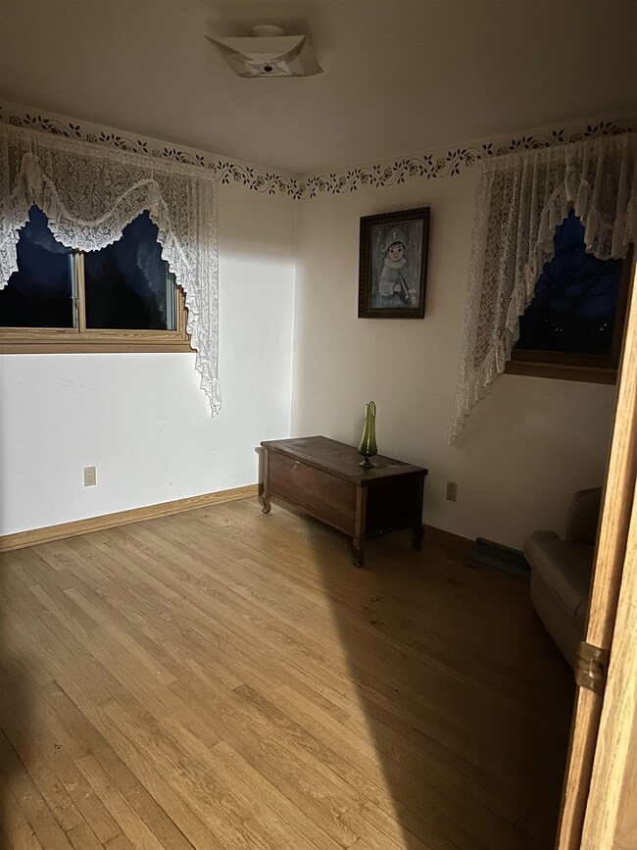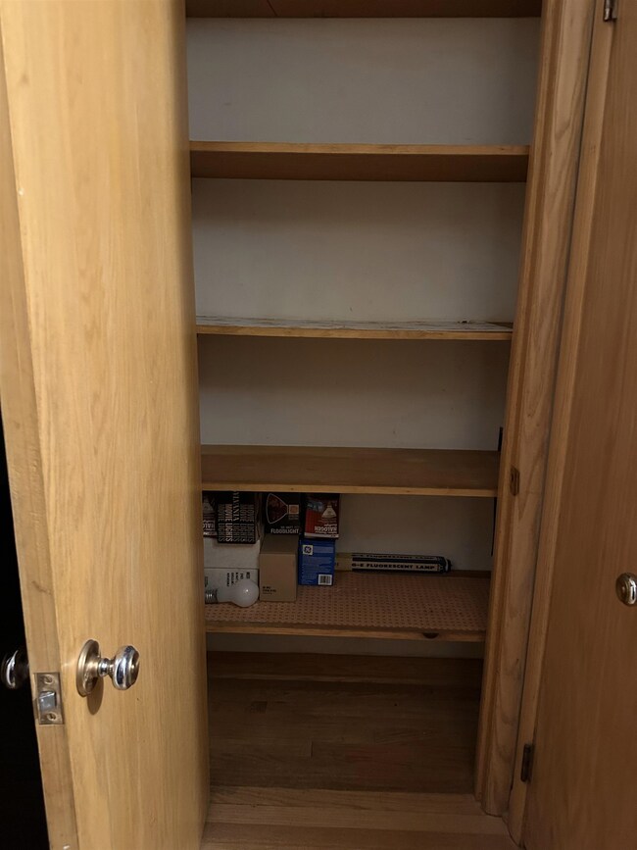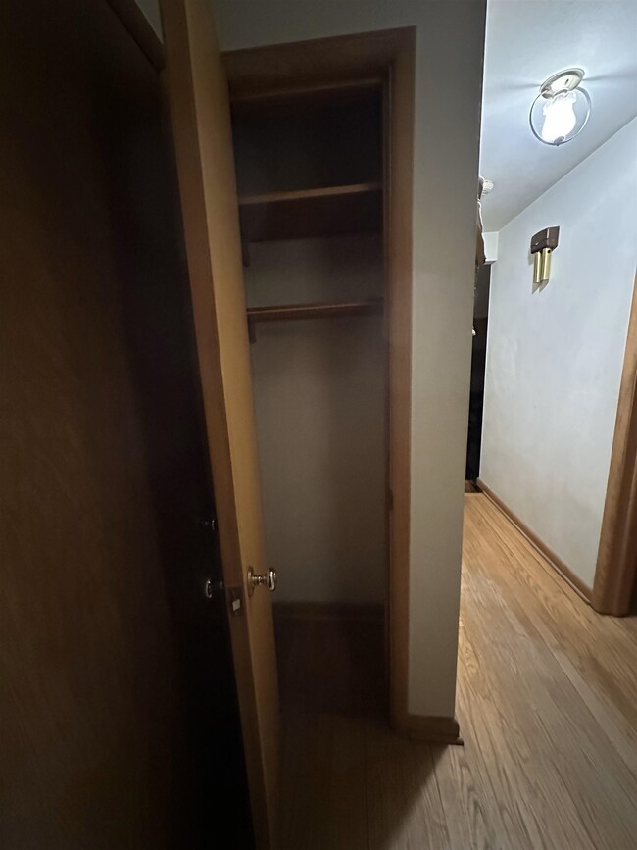
2166 Skyline Dr West Bend, WI 53090
Highlights
- Wood Flooring
- Bathtub
- Level Lot
- Great Room
- Forced Air Cooling System
- Wood Burning Fireplace
About This Home
As of April 2025Welcome to this charming tri-level home, making its debut on the market! Featuring a cozy Mason fireplace, three spacious bedrooms and a convenient 1.5 bathrooms, a combination kitchen and dining area and plenty of natural light. The property also boasts a two-car garage, providing ample storage and parking space. Conveniently located near shops and schools, this home is perfect for those seeking both tranquility and accessibility. Don't miss your chance to make this delightful property your own!
Last Agent to Sell the Property
Berkshire Hathaway HomeServices True Realty License #60070-90 Listed on: 12/24/2024

Last Buyer's Agent
SCWMLS Non-Member
South Central Non-Member
Home Details
Home Type
- Single Family
Est. Annual Taxes
- $2,968
Year Built
- Built in 1960
Lot Details
- 0.28 Acre Lot
- Level Lot
Home Design
- Tri-Level Property
- Vinyl Siding
Interior Spaces
- Wood Burning Fireplace
- Great Room
- Wood Flooring
- Oven or Range
- Laundry on lower level
Bedrooms and Bathrooms
- 3 Bedrooms
- Bathtub
Basement
- Partial Basement
- Sump Pump
Parking
- 2 Car Garage
- Garage Door Opener
- Driveway Level
Schools
- Call School District Elementary And Middle School
- Call School District High School
Utilities
- Forced Air Cooling System
Ownership History
Purchase Details
Home Financials for this Owner
Home Financials are based on the most recent Mortgage that was taken out on this home.Purchase Details
Home Financials for this Owner
Home Financials are based on the most recent Mortgage that was taken out on this home.Similar Homes in West Bend, WI
Home Values in the Area
Average Home Value in this Area
Purchase History
| Date | Type | Sale Price | Title Company |
|---|---|---|---|
| Warranty Deed | $389,900 | Burnet Title | |
| Personal Reps Deed | $263,000 | Burnet Title |
Mortgage History
| Date | Status | Loan Amount | Loan Type |
|---|---|---|---|
| Open | $292,400 | No Value Available |
Property History
| Date | Event | Price | Change | Sq Ft Price |
|---|---|---|---|---|
| 04/30/2025 04/30/25 | Sold | $389,900 | 0.0% | $241 / Sq Ft |
| 03/18/2025 03/18/25 | For Sale | $389,900 | +48.3% | $241 / Sq Ft |
| 01/24/2025 01/24/25 | Sold | $263,000 | 0.0% | $171 / Sq Ft |
| 12/28/2024 12/28/24 | Pending | -- | -- | -- |
| 12/27/2024 12/27/24 | Off Market | $263,000 | -- | -- |
| 12/24/2024 12/24/24 | For Sale | $263,000 | -- | $171 / Sq Ft |
Tax History Compared to Growth
Tax History
| Year | Tax Paid | Tax Assessment Tax Assessment Total Assessment is a certain percentage of the fair market value that is determined by local assessors to be the total taxable value of land and additions on the property. | Land | Improvement |
|---|---|---|---|---|
| 2024 | $2,968 | $235,000 | $55,800 | $179,200 |
| 2023 | $2,639 | $148,500 | $40,100 | $108,400 |
| 2022 | $2,511 | $148,500 | $40,100 | $108,400 |
| 2021 | $2,564 | $148,500 | $40,100 | $108,400 |
| 2020 | $2,549 | $148,500 | $40,100 | $108,400 |
| 2019 | $2,457 | $148,500 | $40,100 | $108,400 |
| 2018 | $2,391 | $148,500 | $40,100 | $108,400 |
| 2017 | $2,450 | $135,300 | $40,100 | $95,200 |
| 2016 | $2,460 | $135,300 | $40,100 | $95,200 |
| 2015 | $2,551 | $135,300 | $40,100 | $95,200 |
| 2014 | $2,551 | $135,300 | $40,100 | $95,200 |
| 2013 | $2,758 | $135,300 | $40,100 | $95,200 |
Agents Affiliated with this Home
-
D
Seller's Agent in 2025
Debbie Newman
Coldwell Banker Realty
-
G
Seller's Agent in 2025
Geri Pettersen
Berkshire Hathaway HomeServices True Realty
-
B
Buyer's Agent in 2025
Brenda Roeder
Coldwell Banker Realty
-
S
Buyer's Agent in 2025
SCWMLS Non-Member
South Central Non-Member
Map
Source: South Central Wisconsin Multiple Listing Service
MLS Number: 1990988
APN: 1119-013-0215
- 2149 Briar Dr
- 2205 N Salisbury Rd
- 1925 N Salisbury Rd
- 2119 Northwestern Ave
- 2704 Kettle Ct
- 1924 Fairview Dr
- 615 Roosevelt Dr
- 1938 Woodlawn Ave
- 2548 Wallace Lake Rd
- 2530 Wallace Lake Rd
- Lt3 Woodford Dr
- 2462 Wallace Lake Rd
- 1339 N 11th Ave
- Lt2 Woodford Dr
- 1600 Patricia Dr
- 1385 N Main St
- Lt1 Sleepy Hollow Rd
- 0 Mint Dr
- 1153 N 11th Ave
- 1825 N 18th Ave
