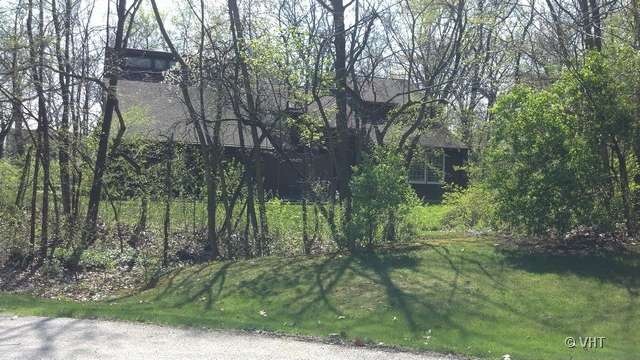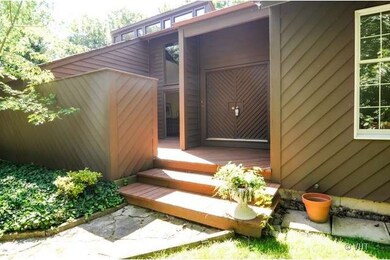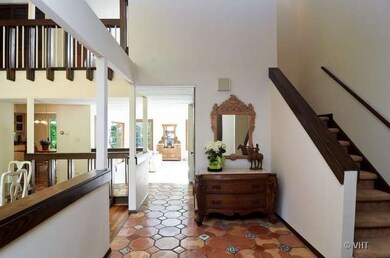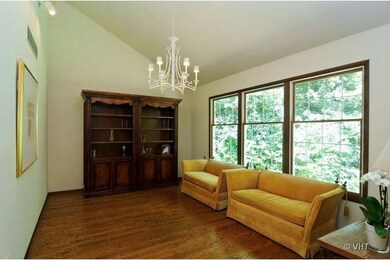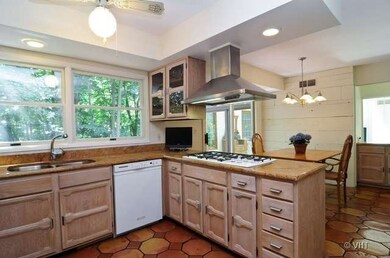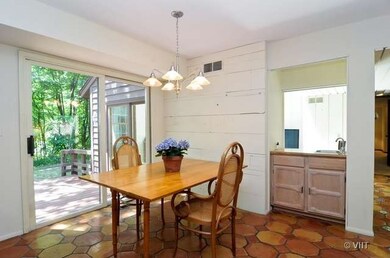
21665 W Old Barn Ln Lake Zurich, IL 60047
Forest Lake NeighborhoodEstimated Value: $566,000 - $706,000
Highlights
- Deck
- Contemporary Architecture
- Vaulted Ceiling
- Spencer Loomis Elementary School Rated A
- Wooded Lot
- Wood Flooring
About This Home
As of November 2013Beautiful 4 BR CUSTOM home w/ a contemporary flair nestled in a private wooded acre. FIRST FLOOR MASTER SUITE w/ private deck and fireplace, dressing area and bath. Master BR on second floor also! IMPORTED FLOORING in many SUN-DRENCHED rooms adds to serene ambience in this special home! Granite counters, marble inlays in built in DR buffet, many custom details! Stroll to the lake and swim, fish or sail! Move Right IN
Last Agent to Sell the Property
@properties Christie's International Real Estate License #475133856 Listed on: 07/15/2013

Home Details
Home Type
- Single Family
Est. Annual Taxes
- $12,625
Year Built
- 1983
Lot Details
- Wooded Lot
HOA Fees
- $12 per month
Parking
- Attached Garage
- Gravel Driveway
- Parking Included in Price
- Garage Is Owned
Home Design
- Contemporary Architecture
- Asphalt Shingled Roof
Interior Spaces
- Vaulted Ceiling
- Skylights
- Entrance Foyer
- Loft
- Home Gym
- Wood Flooring
- Unfinished Basement
- Basement Fills Entire Space Under The House
Kitchen
- Breakfast Bar
- Oven or Range
- Microwave
- Dishwasher
- Disposal
Bedrooms and Bathrooms
- Main Floor Bedroom
- Primary Bathroom is a Full Bathroom
- In-Law or Guest Suite
Laundry
- Laundry on main level
- Dryer
- Washer
Outdoor Features
- Deck
- Terrace
Utilities
- Forced Air Heating and Cooling System
- Heating System Uses Gas
- Water Rights
- Well
Ownership History
Purchase Details
Home Financials for this Owner
Home Financials are based on the most recent Mortgage that was taken out on this home.Purchase Details
Similar Homes in the area
Home Values in the Area
Average Home Value in this Area
Purchase History
| Date | Buyer | Sale Price | Title Company |
|---|---|---|---|
| Iorio Albert A | -- | Fidelity National Title | |
| Pacini Michael | $436,000 | Fidelity National Title | |
| Iorio Albert A | -- | None Available |
Mortgage History
| Date | Status | Borrower | Loan Amount |
|---|---|---|---|
| Previous Owner | Iorio Albert A | $22,000 | |
| Previous Owner | Iorio Albert A | $150,000 | |
| Previous Owner | Iorio Albert A | $0 | |
| Previous Owner | Iorio Albert A | $50,000 | |
| Previous Owner | Iorio Albert A | $100,000 | |
| Previous Owner | Iorio Albert A | $695,000 |
Property History
| Date | Event | Price | Change | Sq Ft Price |
|---|---|---|---|---|
| 11/13/2013 11/13/13 | Sold | $436,000 | -12.6% | $141 / Sq Ft |
| 10/10/2013 10/10/13 | Pending | -- | -- | -- |
| 08/21/2013 08/21/13 | Price Changed | $499,000 | -3.1% | $161 / Sq Ft |
| 07/15/2013 07/15/13 | For Sale | $515,000 | -- | $166 / Sq Ft |
Tax History Compared to Growth
Tax History
| Year | Tax Paid | Tax Assessment Tax Assessment Total Assessment is a certain percentage of the fair market value that is determined by local assessors to be the total taxable value of land and additions on the property. | Land | Improvement |
|---|---|---|---|---|
| 2024 | $12,625 | $200,343 | $47,919 | $152,424 |
| 2023 | $12,625 | $180,521 | $43,178 | $137,343 |
| 2022 | $11,516 | $162,585 | $42,343 | $120,242 |
| 2021 | $11,146 | $158,419 | $41,258 | $117,161 |
| 2020 | $10,935 | $158,419 | $41,258 | $117,161 |
| 2019 | $10,774 | $157,037 | $40,898 | $116,139 |
| 2018 | $10,948 | $161,882 | $43,999 | $117,883 |
| 2017 | $10,940 | $159,931 | $43,469 | $116,462 |
| 2016 | $10,810 | $154,867 | $42,093 | $112,774 |
| 2015 | $10,550 | $147,506 | $40,092 | $107,414 |
| 2014 | $10,190 | $138,397 | $36,800 | $101,597 |
| 2012 | $11,037 | $138,688 | $36,877 | $101,811 |
Agents Affiliated with this Home
-
Susan Hutchings

Seller's Agent in 2013
Susan Hutchings
@ Properties
(847) 951-1734
2 in this area
37 Total Sales
-
Renee Clark

Seller Co-Listing Agent in 2013
Renee Clark
@ Properties
(847) 612-0027
1 in this area
201 Total Sales
-
Blake Bauer

Buyer's Agent in 2013
Blake Bauer
Baird Warner
(847) 980-0632
109 Total Sales
Map
Source: Midwest Real Estate Data (MRED)
MLS Number: MRD08394182
APN: 14-15-112-007
- 5 N Chestnut Ct
- 23579 N Cottage Rd
- 24062 N Overhill Dr
- 23610 N Overhill Dr
- 21328 W Starry Ln
- 21323 W Starry Ln
- 21361 W Arbor Ln
- 24270 N Forest Dr
- 5 Piper Ln
- 24311 N Bonnie Ln
- 21317 W Shady Ln
- 23991 Red Oak Ct
- 6878 September Lot #20 Blvd
- 20966 W Preserve Dr
- 20979 W Preserve Dr
- 21405 W Prescott Ct
- 21019 W Preserve Dr
- 6 Orchard Ln
- 115 Roman Ln
- 25 Lagoon Dr
- 21665 W Old Barn Ln
- 21707 W Old Barn Ln
- 21690 W Ravine Dr
- 21674 W Ravine Dr
- 21668 W Ravine Dr
- 21688 W Ravine Dr
- 21694 W Ravine Dr
- 21700 W Ravine Dr
- 21658 W Ravine Dr
- 21710 W Ravine Dr
- 21650 W Ravine Dr
- 21633 W Old Barn Ln
- 21644 W Ravine Dr
- 21660 W Old Barn Ln
- 21745 W Old Barn Ln
- 23840 N Forest Dr
- 21730 W Ravine Dr
- 23877 N Forest Dr
- 23861 N Forest Dr
- 21740 W Ravine Dr
