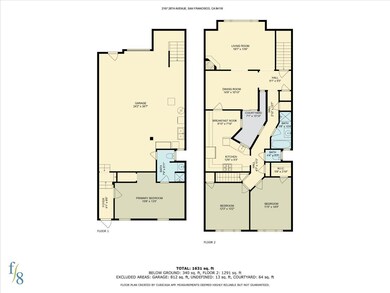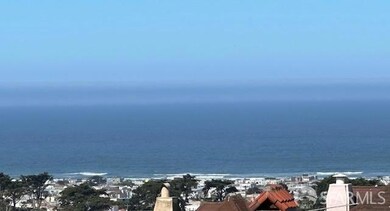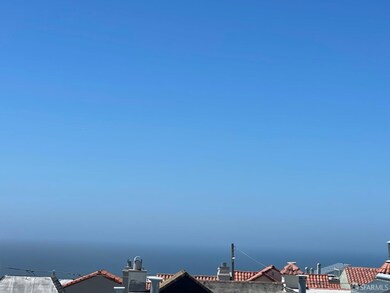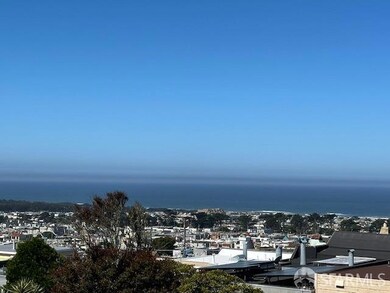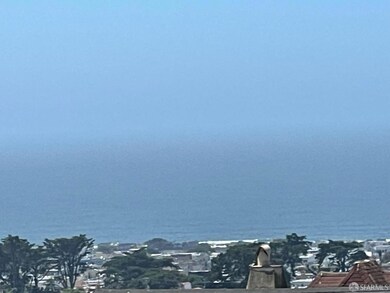
2167 28th Ave San Francisco, CA 94116
Parkside NeighborhoodHighlights
- Ocean View
- Maid or Guest Quarters
- Main Floor Bedroom
- Dianne Feinstein Elementary Rated A-
- Wood Flooring
- Spanish Architecture
About This Home
As of September 2024Discover this charming Parkside Center patio home with stunning ocean views, just a short walk from Taraval Street MUNI lines, restaurants, shops, Stern Grove, Sunset Reservoir, Parkside Square playground, McCoppin Square, Pine Lake Park, and Noriega Street public transit. This well-maintained home has been lovingly cared for by the same family for many decades. The main level boasts a light-filled, spacious living room with high ceilings, a formal dining room, a cozy breakfast nook, and a kitchen with new hardwood floors. It also features a center patio, a split full bath, and two bedrooms with ocean views at the back. Through the interior stairway to the ground floor, you'll find a versatile bedroom or family room, a full bath, and a large two-car garage with potential for future expansion or additional storage space. Ground floor room & bath may not be warranted. The expansive landscaped flat yard is perfect for outdoor BBQs and gatherings.
Home Details
Home Type
- Single Family
Est. Annual Taxes
- $1,063
Year Built
- Built in 1937
Lot Details
- 2,996 Sq Ft Lot
- Back Yard Fenced
Home Design
- Spanish Architecture
- Mediterranean Architecture
Interior Spaces
- 1,425 Sq Ft Home
- Living Room with Fireplace
- Formal Dining Room
- Bonus Room
- Ocean Views
- Laundry in Garage
Kitchen
- Breakfast Room
- Free-Standing Gas Oven
- Range Hood
- Dishwasher
Flooring
- Wood
- Tile
Bedrooms and Bathrooms
- Main Floor Bedroom
- Maid or Guest Quarters
- 2 Full Bathrooms
- Low Flow Toliet
- Bathtub
- Low Flow Shower
Parking
- 2 Parking Spaces
- Tandem Parking
Utilities
- Central Heating
Listing and Financial Details
- Assessor Parcel Number 2189-003G
Ownership History
Purchase Details
Home Financials for this Owner
Home Financials are based on the most recent Mortgage that was taken out on this home.Purchase Details
Similar Homes in San Francisco, CA
Home Values in the Area
Average Home Value in this Area
Purchase History
| Date | Type | Sale Price | Title Company |
|---|---|---|---|
| Grant Deed | -- | Wfg National Title Insurance C | |
| Interfamily Deed Transfer | -- | -- |
Mortgage History
| Date | Status | Loan Amount | Loan Type |
|---|---|---|---|
| Open | $1,200,000 | New Conventional |
Property History
| Date | Event | Price | Change | Sq Ft Price |
|---|---|---|---|---|
| 09/16/2024 09/16/24 | Sold | $1,610,000 | +34.7% | $1,130 / Sq Ft |
| 08/22/2024 08/22/24 | Pending | -- | -- | -- |
| 08/06/2024 08/06/24 | For Sale | $1,195,000 | -- | $839 / Sq Ft |
Tax History Compared to Growth
Tax History
| Year | Tax Paid | Tax Assessment Tax Assessment Total Assessment is a certain percentage of the fair market value that is determined by local assessors to be the total taxable value of land and additions on the property. | Land | Improvement |
|---|---|---|---|---|
| 2025 | $1,063 | $90,035 | $37,163 | $52,872 |
| 2024 | $1,063 | $88,271 | $36,435 | $51,836 |
| 2023 | $1,048 | $86,541 | $35,721 | $50,820 |
| 2022 | $1,029 | $84,845 | $35,021 | $49,824 |
| 2021 | $1,012 | $83,183 | $34,335 | $48,848 |
| 2020 | $1,014 | $82,331 | $33,983 | $48,348 |
| 2019 | $981 | $80,717 | $33,317 | $47,400 |
| 2018 | $950 | $79,135 | $32,664 | $46,471 |
| 2017 | $938 | $77,584 | $32,024 | $45,560 |
| 2016 | $893 | $76,064 | $31,397 | $44,667 |
| 2015 | $882 | $74,923 | $30,926 | $43,997 |
| 2014 | $859 | $73,457 | $30,321 | $43,136 |
Agents Affiliated with this Home
-
Jason Chan

Seller's Agent in 2024
Jason Chan
BarbCo
(415) 215-1661
72 in this area
262 Total Sales
-
Julie Chan
J
Seller Co-Listing Agent in 2024
Julie Chan
BarbCo
(415) 672-7988
69 in this area
239 Total Sales
-
Siri Skelton
S
Buyer's Agent in 2024
Siri Skelton
City Real Estate
(415) 325-2295
1 in this area
15 Total Sales
Map
Source: San Francisco Association of REALTORS® MLS
MLS Number: 424054959
APN: 2189-003G
- 1640 1644 Taraval St
- 3327 Quintara St
- 1927 Taraval St
- 1859 31st Ave
- 1910 22nd Ave
- 2418 21st Ave
- 1750 26th Ave
- 1532 Pacheco St
- 1851 21st Ave
- 2434 20th Ave
- 2225 Vicente St
- 2201 17th Ave
- 1826 Moraga St
- 1767 21st Ave
- 1822 19th Ave Unit 1
- 1822 19th Ave
- 1822 19th Ave Unit 2
- 2352 17th Ave
- 2015 16th Ave
- 634-636 Taraval St

