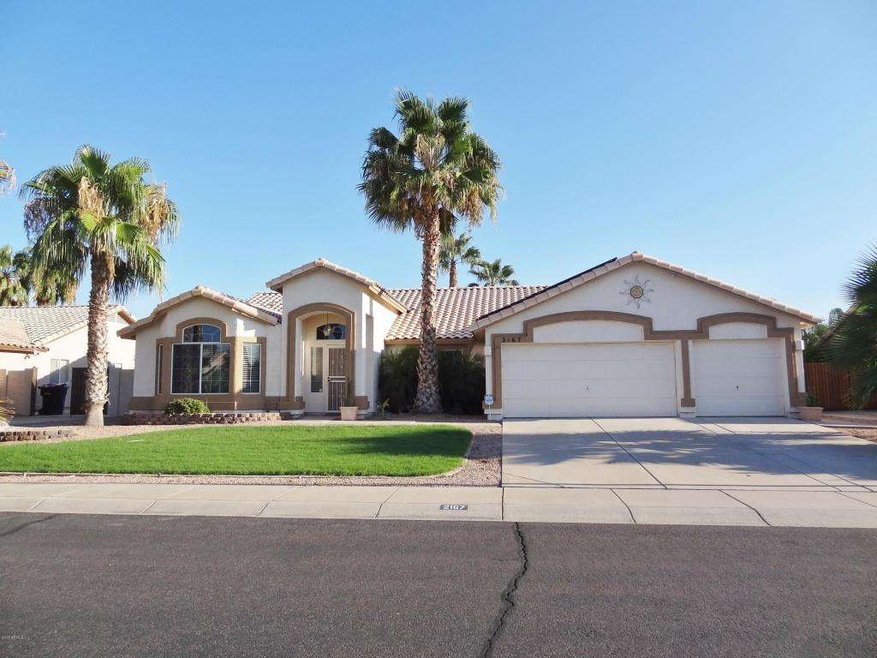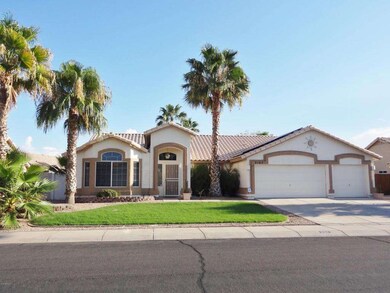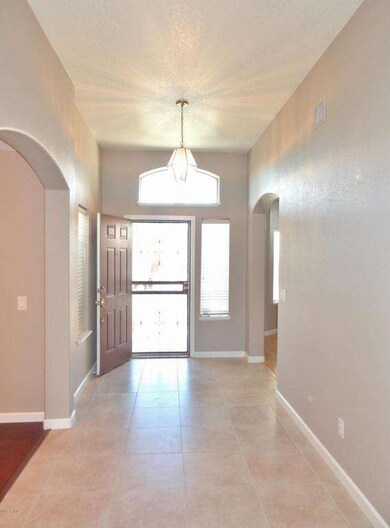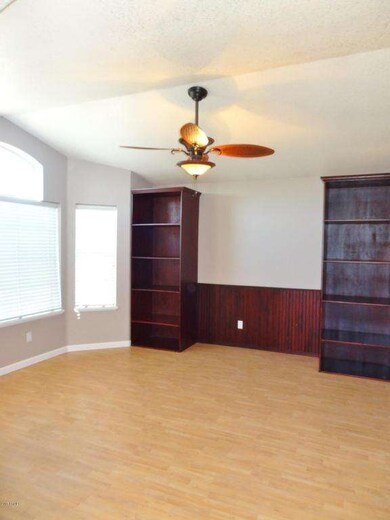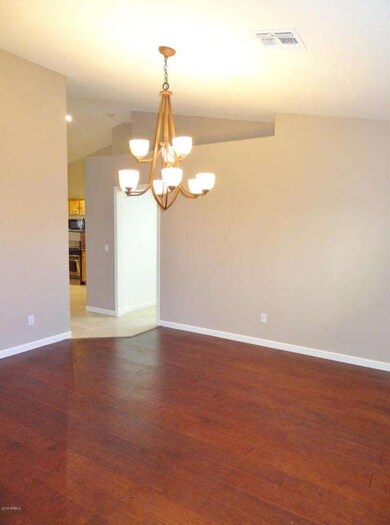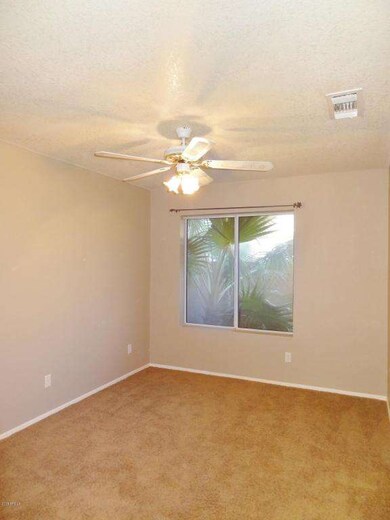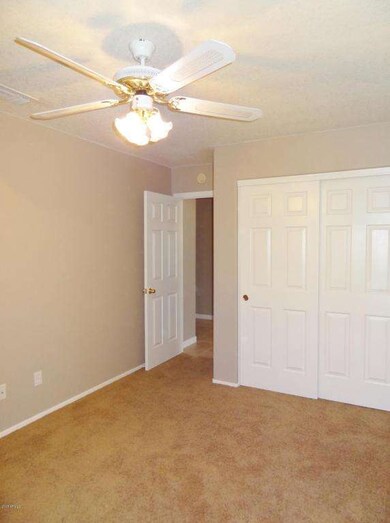
2167 E Ranch Ct Gilbert, AZ 85296
East Gilbert NeighborhoodHighlights
- Private Pool
- Solar Power System
- Wood Flooring
- Finley Farms Elementary School Rated A-
- Vaulted Ceiling
- Granite Countertops
About This Home
As of February 2021Very nice 4 bedroom home with 3-car garage, situated on a quiet culdesac street right in the heart of Gilbert. Featuring a multi-purpose formal living room/den/office, formal dining room, and open family room. Fresh interior paint, vaulted ceilings, wood/tile/carpet flooring, and surround sound in family room, patio, & garage. Kitchen flaunts beautiful granite counters, upgraded cabinets, SS/black appliances, wrap-around breakfast bar, 2 pantries, & breakfast nook. Split master has bath with big walk-in shower, dbl sinks, tiled counters/shower wall, & walk-in closet. Pull-down murphy bed in bedroom 3 is perfect for guests. Energy-efficient with ceiling fans, sun screens, & solar panels. Mature landscaping, built-in BBQ, extended length patio, fenced pool w/water feature, & putting green.
Last Agent to Sell the Property
Isham Real Estate Group, LLC License #BR575845000 Listed on: 09/01/2015
Home Details
Home Type
- Single Family
Est. Annual Taxes
- $1,776
Year Built
- Built in 1996
Lot Details
- 7,858 Sq Ft Lot
- Cul-De-Sac
- Block Wall Fence
- Artificial Turf
- Front and Back Yard Sprinklers
- Sprinklers on Timer
- Grass Covered Lot
HOA Fees
- $33 Monthly HOA Fees
Parking
- 3 Car Direct Access Garage
- Garage Door Opener
Home Design
- Wood Frame Construction
- Tile Roof
- Stucco
Interior Spaces
- 2,291 Sq Ft Home
- 1-Story Property
- Vaulted Ceiling
- Ceiling Fan
- Double Pane Windows
- Solar Screens
- Security System Owned
Kitchen
- Eat-In Kitchen
- Breakfast Bar
- Built-In Microwave
- Granite Countertops
Flooring
- Wood
- Carpet
- Tile
Bedrooms and Bathrooms
- 4 Bedrooms
- 2 Bathrooms
- Dual Vanity Sinks in Primary Bathroom
Eco-Friendly Details
- Solar Power System
Pool
- Private Pool
- Fence Around Pool
Outdoor Features
- Covered Patio or Porch
- Built-In Barbecue
Schools
- Finley Farms Elementary School
- Greenfield Junior High School
- Gilbert High School
Utilities
- Refrigerated Cooling System
- Heating Available
- High Speed Internet
- Cable TV Available
Listing and Financial Details
- Tax Lot 222
- Assessor Parcel Number 304-26-567
Community Details
Overview
- Association fees include ground maintenance, street maintenance
- Tri City Prop Mgmt Association, Phone Number (480) 844-2224
- Built by Westmark
- Cottonwoods Crossing Unit 1 Subdivision
Recreation
- Community Playground
- Bike Trail
Ownership History
Purchase Details
Home Financials for this Owner
Home Financials are based on the most recent Mortgage that was taken out on this home.Purchase Details
Home Financials for this Owner
Home Financials are based on the most recent Mortgage that was taken out on this home.Purchase Details
Home Financials for this Owner
Home Financials are based on the most recent Mortgage that was taken out on this home.Purchase Details
Home Financials for this Owner
Home Financials are based on the most recent Mortgage that was taken out on this home.Purchase Details
Home Financials for this Owner
Home Financials are based on the most recent Mortgage that was taken out on this home.Purchase Details
Purchase Details
Purchase Details
Similar Homes in Gilbert, AZ
Home Values in the Area
Average Home Value in this Area
Purchase History
| Date | Type | Sale Price | Title Company |
|---|---|---|---|
| Warranty Deed | $465,000 | Magnus Title Agency | |
| Warranty Deed | $311,900 | Chicago Title Agency Inc | |
| Warranty Deed | $204,500 | Capital Title Agency Inc | |
| Interfamily Deed Transfer | -- | Capital Title Agency Inc | |
| Warranty Deed | $187,000 | Capital Title Agency | |
| Interfamily Deed Transfer | -- | -- | |
| Cash Sale Deed | $141,990 | First American Title | |
| Warranty Deed | $27,652 | Lawyers Title Of Arizona Inc | |
| Warranty Deed | $27,600 | United Title Agency |
Mortgage History
| Date | Status | Loan Amount | Loan Type |
|---|---|---|---|
| Open | $200,000 | New Conventional | |
| Previous Owner | $273,950 | FHA | |
| Previous Owner | $275,793 | FHA | |
| Previous Owner | $248,000 | Credit Line Revolving | |
| Previous Owner | $50,000 | Credit Line Revolving | |
| Previous Owner | $163,600 | Purchase Money Mortgage | |
| Previous Owner | $163,600 | Purchase Money Mortgage | |
| Previous Owner | $149,600 | New Conventional |
Property History
| Date | Event | Price | Change | Sq Ft Price |
|---|---|---|---|---|
| 02/18/2021 02/18/21 | Sold | $465,000 | 0.0% | $203 / Sq Ft |
| 01/23/2021 01/23/21 | Pending | -- | -- | -- |
| 01/23/2021 01/23/21 | Off Market | $465,000 | -- | -- |
| 01/05/2021 01/05/21 | For Sale | $450,000 | +44.3% | $196 / Sq Ft |
| 09/25/2015 09/25/15 | Sold | $311,900 | -1.0% | $136 / Sq Ft |
| 09/03/2015 09/03/15 | Pending | -- | -- | -- |
| 09/01/2015 09/01/15 | For Sale | $314,900 | -- | $137 / Sq Ft |
Tax History Compared to Growth
Tax History
| Year | Tax Paid | Tax Assessment Tax Assessment Total Assessment is a certain percentage of the fair market value that is determined by local assessors to be the total taxable value of land and additions on the property. | Land | Improvement |
|---|---|---|---|---|
| 2025 | $2,048 | $27,882 | -- | -- |
| 2024 | $2,064 | $26,554 | -- | -- |
| 2023 | $2,064 | $43,600 | $8,720 | $34,880 |
| 2022 | $2,000 | $33,200 | $6,640 | $26,560 |
| 2021 | $2,113 | $31,480 | $6,290 | $25,190 |
| 2020 | $2,079 | $29,360 | $5,870 | $23,490 |
| 2019 | $1,910 | $27,220 | $5,440 | $21,780 |
| 2018 | $1,855 | $25,460 | $5,090 | $20,370 |
| 2017 | $1,791 | $23,950 | $4,790 | $19,160 |
| 2016 | $1,855 | $23,250 | $4,650 | $18,600 |
| 2015 | $1,690 | $22,510 | $4,500 | $18,010 |
Agents Affiliated with this Home
-
Hamid Nadjafi
H
Seller's Agent in 2021
Hamid Nadjafi
Keller Williams Realty East Valley
(480) 839-6600
1 in this area
51 Total Sales
-
Skyler Keyser

Buyer's Agent in 2021
Skyler Keyser
Keller Williams Realty Phoenix
(480) 330-7216
2 in this area
149 Total Sales
-
Katerina Mitchell
K
Buyer Co-Listing Agent in 2021
Katerina Mitchell
Keller Williams Integrity First
(703) 598-9900
2 in this area
47 Total Sales
-
Yolana Isham

Seller's Agent in 2015
Yolana Isham
Isham Real Estate Group, LLC
(480) 290-1009
1 in this area
70 Total Sales
-
Barbara Brockus

Buyer's Agent in 2015
Barbara Brockus
EXIT Realty Living Legacy
(602) 622-5592
Map
Source: Arizona Regional Multiple Listing Service (ARMLS)
MLS Number: 5328616
APN: 304-26-567
- 952 S Canal Dr
- 2056 E San Tan Ct
- 2319 E San Tan Dr
- 2337 E Pinto Dr
- 2245 E Sherri Dr
- 2025 E Saratoga St
- 4073 E Amoroso Dr
- 2092 E Smoke Tree Rd
- 1079 S Parkcrest St
- 2621 E Stottler Dr
- 2633 E Brooks St
- 2111 E Rawhide St
- 633 S Parkcrest St
- 2633 E Calle Del Norte Dr
- 2530 E Camellia Dr
- 2551 E Saratoga St
- 1712 E Saratoga St
- 557 S Lemon Ct
- 1187 S Val Vista Dr
- 2724 E Jasper Dr
