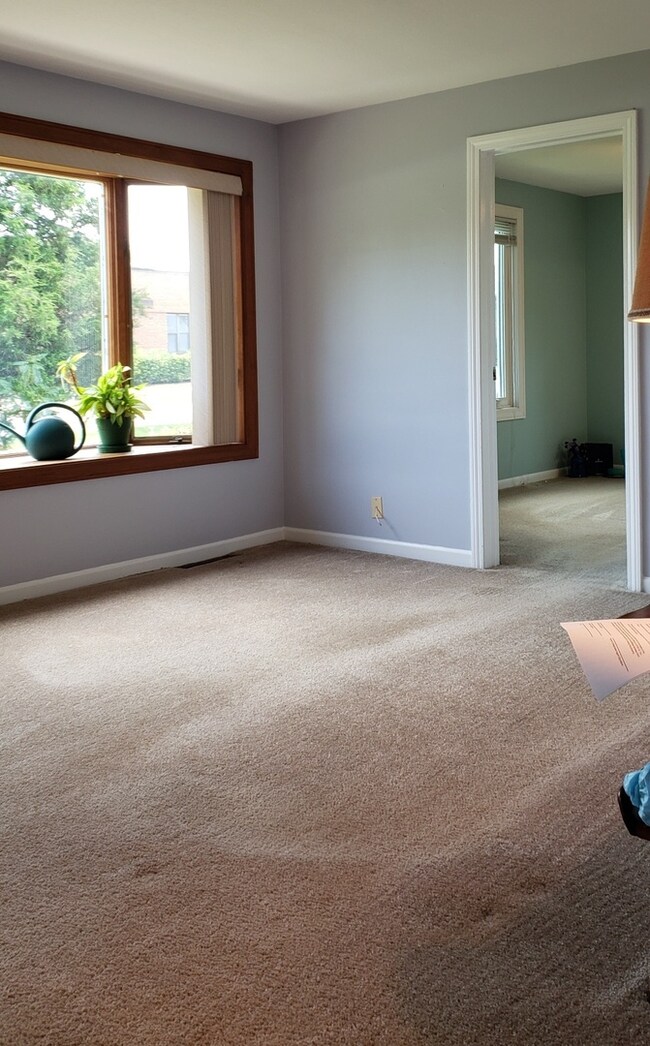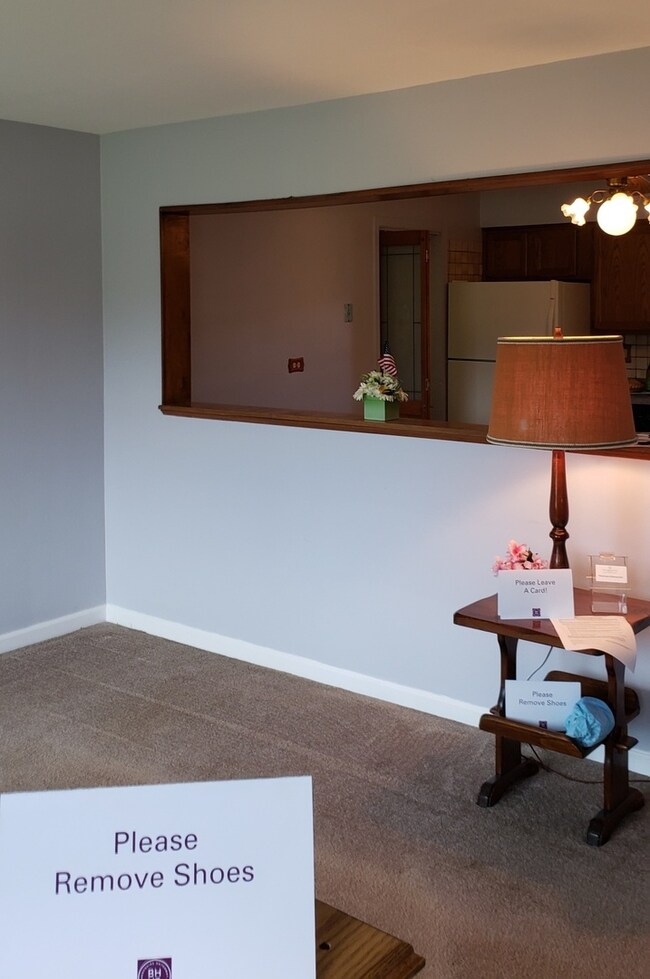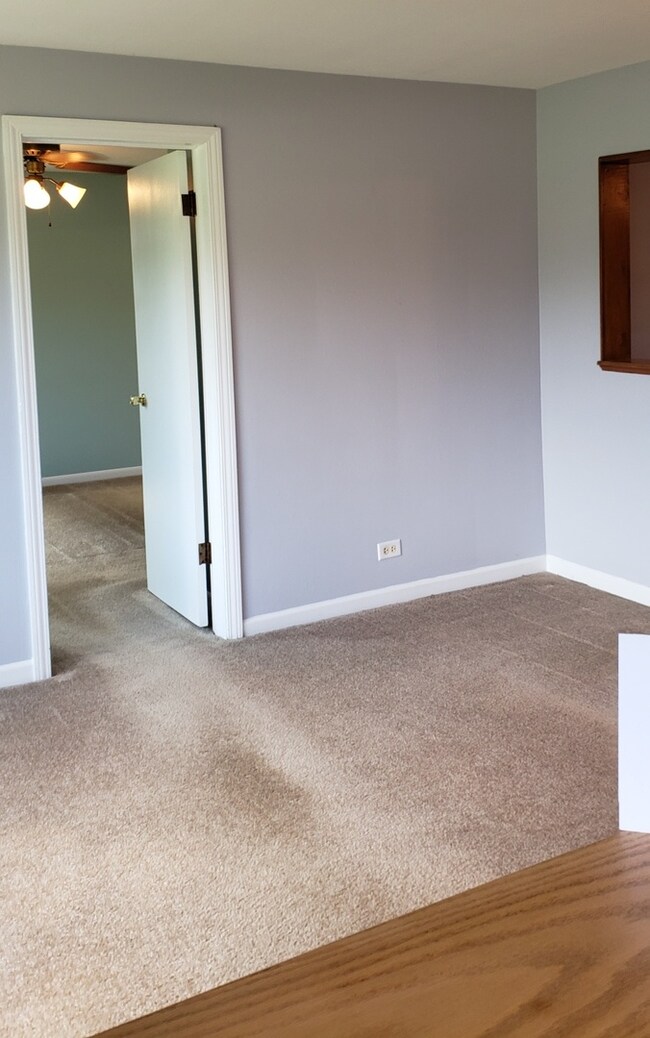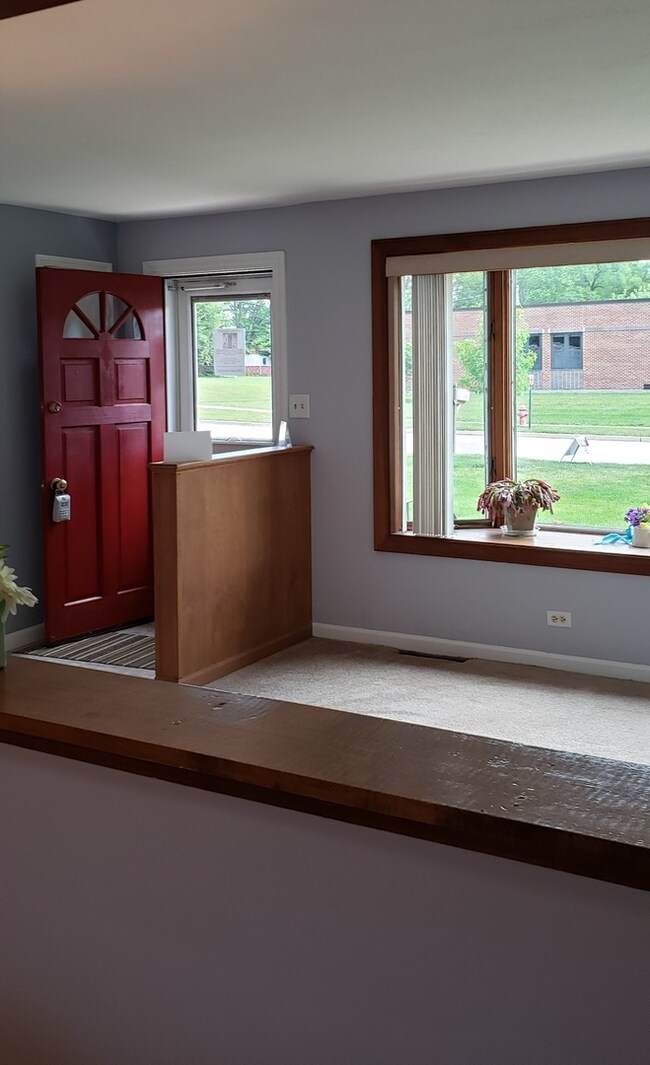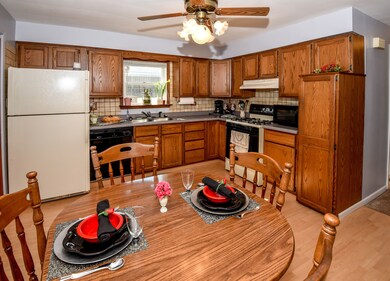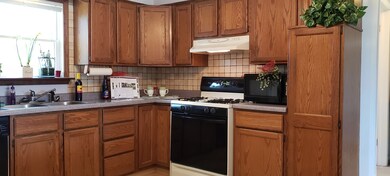
2167 Elm Ave Hanover Park, IL 60133
Estimated Value: $336,918 - $379,000
Highlights
- Ranch Style House
- Attached Garage
- Central Air
- Bartlett High School Rated A-
- Breakfast Bar
About This Home
As of April 20212 LARGE LOTS WITH A RANCH STYLE HOME GIVES LODES OF ELBOW ROOM. Most everything done! You just found your 3 bedrooms, 2 full baths, family room, and 2.5 car garage home. Add your own decorative touches. No surprises here, the big-ticket items have been replaced, Furnace, AC, H2o new in last 2 and half yrs. Lovely bay window in the living room adds to a bright welcoming entrance to the home. Both master bathroom and family baths have been totally remolded and updated in past 2 years with the modern trend colors. Kitchen floors is light blond colored wood tone laminate flooring and neutral color counters have been updated. Oak wood cabinets in a coffee tone finish, completes a very functional eat-in kitchen. A pantry cabinet and a lazy Susan gives plenty of storage. All the appliances will stay including the washer and the dryer. All 3 bedrooms have neutral colored carpeting, ceiling fans, and blinds. All the white clad thermal pane windows are newer for keeping heat in and cold out. 3 solar tube skylights, in the home keep it extremely bright. Great rustic family room has a floor to ceiling, wall to wall stone fireplace, flanked on both sides by recessed shelves to display your treasures and beautiful keepsakes. It's a great place for TV watching, popcorn eating, game playing, entertaining, parties, or just curl up with a book on those cozy winter nights. Laundry room is just steps away from the kitchen and a door leading out to the concrete patio and large deck with a gazebo that gives you shade on the sunny days. Two lots offer wide open space for all the outdoor things you want to do, in this fully fenced yard. Look at this, an extra deep and extra wide heated garage offers lodes of room to keep your cars cozy and dry on those winter days. Take a look at the huge driveway so large it lets you park 6 or more cars. You must put this home on your must-see list.
Last Listed By
Berkshire Hathaway HomeServices American Heritage License #475142308 Listed on: 01/22/2021

Home Details
Home Type
- Single Family
Est. Annual Taxes
- $7,722
Year Built
- 1955
Lot Details
- 8,538
Parking
- Attached Garage
- Garage Is Owned
Home Design
- Ranch Style House
- Frame Construction
- Vinyl Siding
Kitchen
- Breakfast Bar
- Oven or Range
- Dishwasher
Laundry
- Dryer
- Washer
Utilities
- Central Air
- Heating System Uses Gas
- Private or Community Septic Tank
Additional Features
- Primary Bathroom is a Full Bathroom
- Crawl Space
Listing and Financial Details
- Homeowner Tax Exemptions
Ownership History
Purchase Details
Home Financials for this Owner
Home Financials are based on the most recent Mortgage that was taken out on this home.Similar Homes in the area
Home Values in the Area
Average Home Value in this Area
Purchase History
| Date | Buyer | Sale Price | Title Company |
|---|---|---|---|
| Haverstein Laurel Ann | $241,000 | First American Title | |
| Haverstein Laurel Ann | $241,000 | First American Title |
Mortgage History
| Date | Status | Borrower | Loan Amount |
|---|---|---|---|
| Open | Haverstein Laurel Ann | $39,900 | |
| Previous Owner | Haverstein Laurel Ann | $232,956 | |
| Previous Owner | Sobieszczyk John | $100,000 | |
| Previous Owner | Sobieszczyk John | $100,000 |
Property History
| Date | Event | Price | Change | Sq Ft Price |
|---|---|---|---|---|
| 04/22/2021 04/22/21 | Sold | $241,000 | -1.6% | $168 / Sq Ft |
| 02/22/2021 02/22/21 | Pending | -- | -- | -- |
| 02/04/2021 02/04/21 | Price Changed | $245,000 | -1.8% | $171 / Sq Ft |
| 01/22/2021 01/22/21 | For Sale | $249,500 | -- | $174 / Sq Ft |
Tax History Compared to Growth
Tax History
| Year | Tax Paid | Tax Assessment Tax Assessment Total Assessment is a certain percentage of the fair market value that is determined by local assessors to be the total taxable value of land and additions on the property. | Land | Improvement |
|---|---|---|---|---|
| 2024 | $7,722 | $25,000 | $4,263 | $20,737 |
| 2023 | $7,722 | $25,000 | $4,263 | $20,737 |
| 2022 | $7,722 | $25,000 | $4,263 | $20,737 |
| 2021 | $4,885 | $16,203 | $2,984 | $13,219 |
| 2020 | $4,932 | $16,203 | $2,984 | $13,219 |
| 2019 | $4,912 | $18,004 | $2,984 | $15,020 |
| 2018 | $4,930 | $16,535 | $2,557 | $13,978 |
| 2017 | $4,905 | $16,535 | $2,557 | $13,978 |
| 2016 | $4,930 | $16,535 | $2,557 | $13,978 |
| 2015 | $4,641 | $14,735 | $2,344 | $12,391 |
| 2014 | $4,570 | $14,735 | $2,344 | $12,391 |
| 2013 | $4,401 | $14,735 | $2,344 | $12,391 |
Agents Affiliated with this Home
-
Jacqueline Rausa
J
Seller's Agent in 2021
Jacqueline Rausa
Berkshire Hathaway HomeServices American Heritage
(847) 867-2828
1 in this area
4 Total Sales
-
Brenda Jaeger

Buyer's Agent in 2021
Brenda Jaeger
RE/MAX FUTURE
(630) 903-9371
1 in this area
51 Total Sales
Map
Source: Midwest Real Estate Data (MRED)
MLS Number: MRD10977642
APN: 06-36-308-004-0000
- 6551 Center Ave
- 27W607 Devon Ave
- 753 Candleridge Ct Unit C1
- 759 Dunmore Ln
- 6545 Lilac Blvd
- 380 Newport Ln Unit C1
- 1960 Sycamore Ave
- 327 Newport Ln Unit A2
- 690 Thorntree Ct Unit C1
- 699 Greenfield Ct Unit A1
- 2130 Poplar Ave
- 719 Coral Ave
- 7N630 County Farm Rd
- 378 Wilmington Dr Unit B1
- 1003 Sandpiper Ct
- 1134 Sausalito Ct
- 379 Wilmington Dr Unit 103C
- 379 Wilmington Dr Unit E
- 6730 Valley View Rd
- 839 San Francisco Terrace
- 2167 Elm Ave
- 2167 Elm Ave
- 2159 Elm Ave
- 2179 Elm Ave
- 2149 Elm Ave
- 2168 W Lake St
- 2160 W Lake St
- 2184 W Lake St
- 8 Elm Ave
- 2185 Elm Ave
- 2135 Elm Ave
- 6 Elm Ave
- 2125 Elm Ave
- 6613 Scott Ln Unit 18
- 6613 Scott Ln Unit 661320
- 6613 Scott Ln Unit 661316
- 6613 Scott Ln Unit 661310
- 6613 Scott Ln Unit 661302
- 6613 Scott Ln Unit 661319
- 6613 Scott Ln Unit 661318

