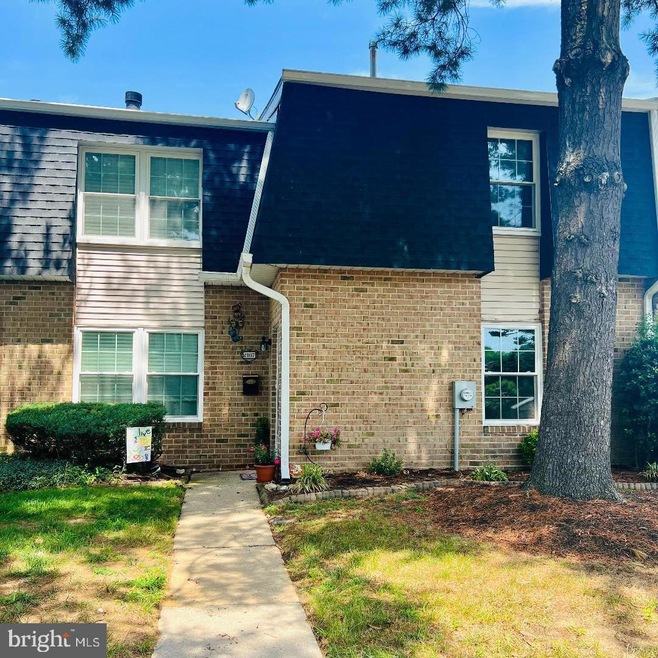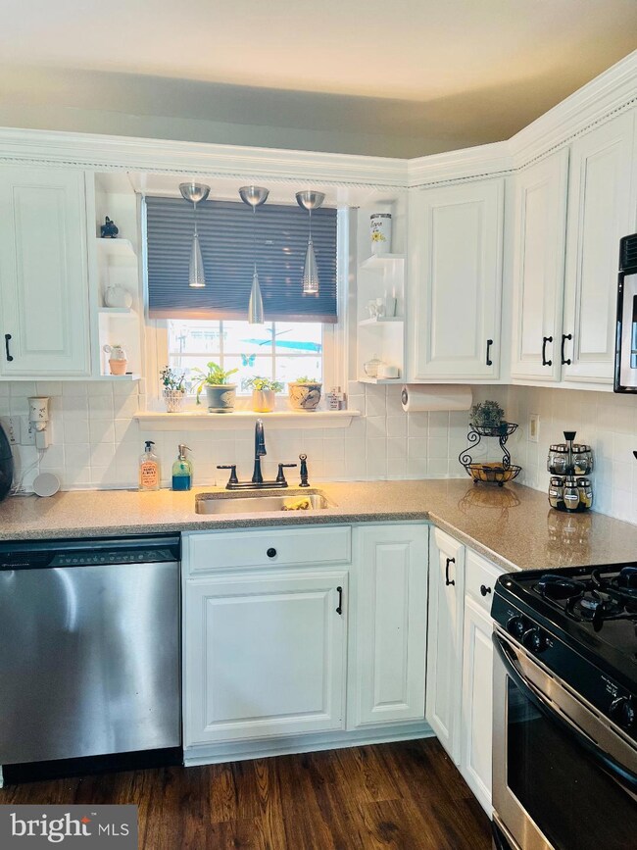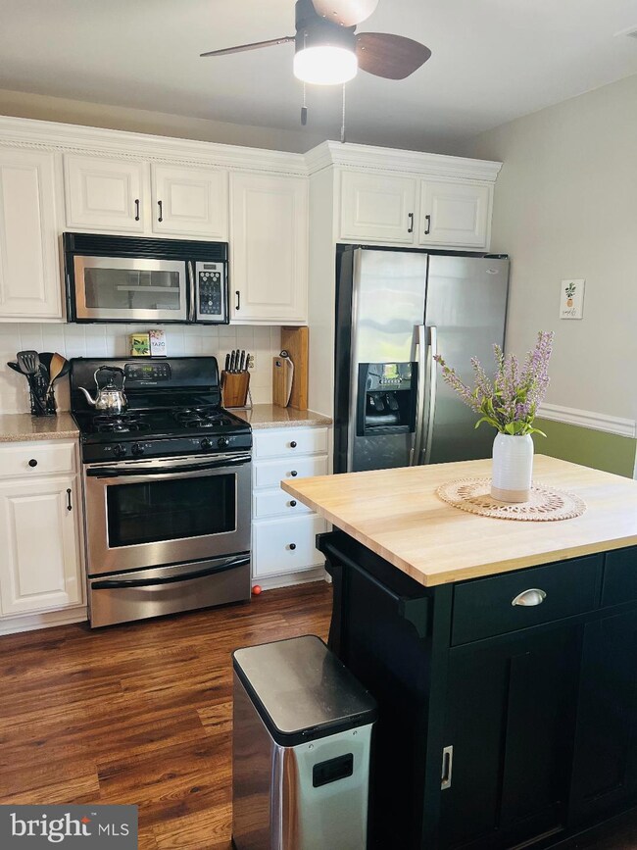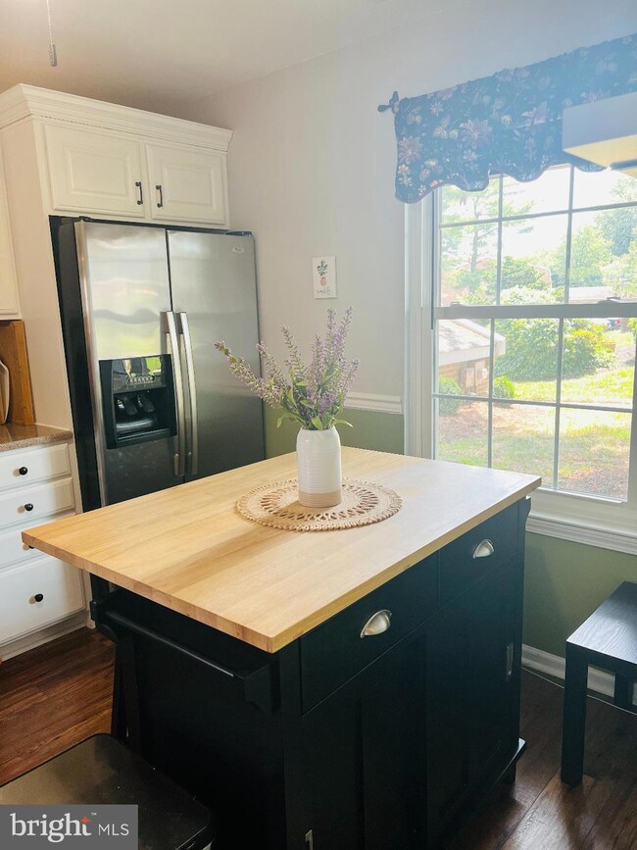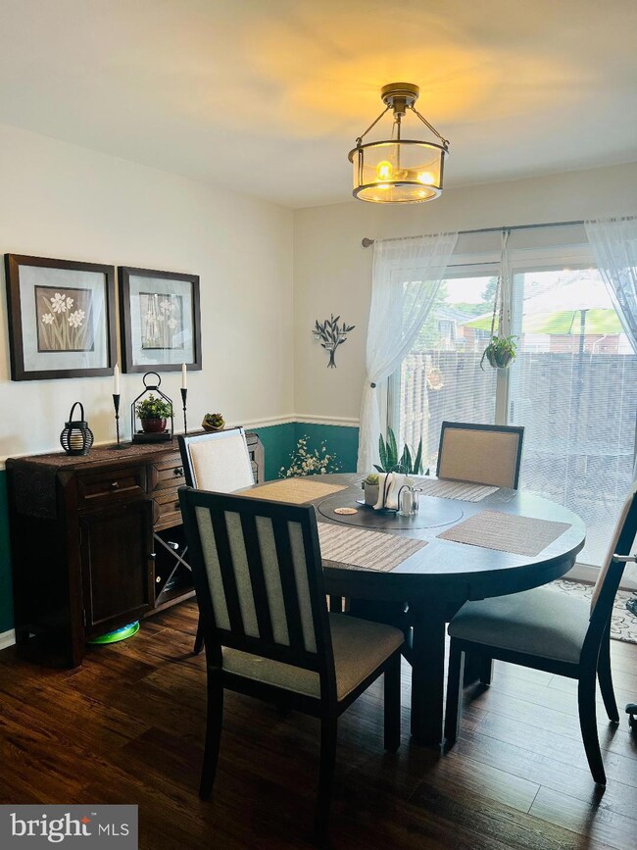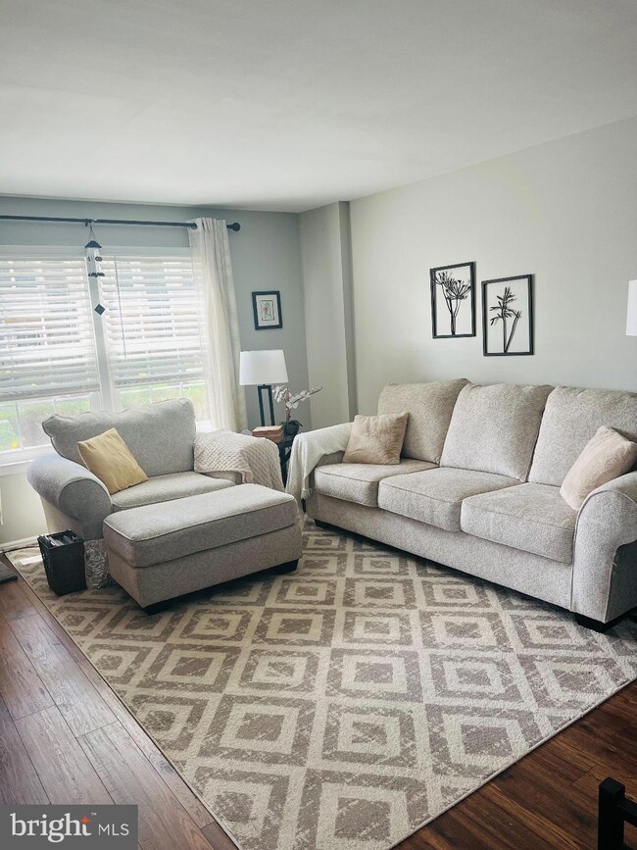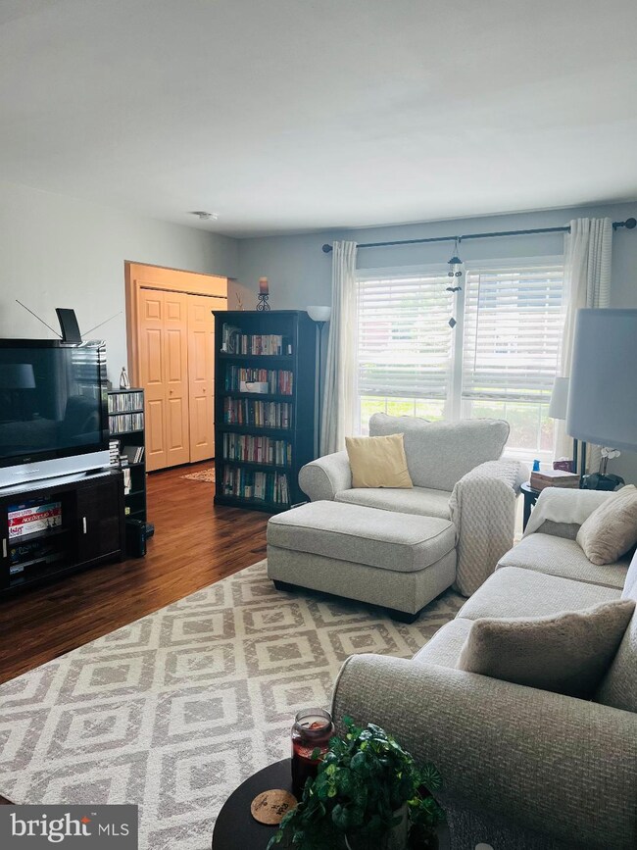
2167 Harbour Dr Unit 2167 Palmyra, NJ 08065
Highlights
- Harbor Views
- Wood Flooring
- Community Pool
- A-Frame Home
- 1 Fireplace
- Tennis Courts
About This Home
As of October 2024Welcome to Palmyra Harbour! A charming townhouse in this vibrant community, offering numerous amenities and conveniently located near the Tacony Palmyra Bridge—perfect for a comfortable and convenient lifestyle.
This move-in ready, end unit townhouse offers two bedrooms and two and a half baths. The new windows allow natural light to gleam into the freshly painted walls throughout. Enjoy the new tile in bathroom showers and experience the extra deep soaking bathtub. The kitchen is equipped with stainless steel appliances, garbage disposal, and gas cooking. Here, you'll find a bonus pantry to store your cooking essentials. The central air conditioning and ceiling fans will keep you cool. There is plenty of storage throughout the home and an additional storage shed. This community offers so much to do; relax at the pool, play a match of tennis, or take a walk by the river to watch the sailboats and sunsets. This location has endless possibilities to shop, dine, or hop on a nearby major highway to explore the surrounding areas.
Last Agent to Sell the Property
Realty Mark Cityscape-Huntingdon Valley License #1859692

Townhouse Details
Home Type
- Townhome
Est. Annual Taxes
- $5,961
Year Built
- Built in 1972
HOA Fees
- $329 Monthly HOA Fees
Home Design
- A-Frame Home
- Brick Exterior Construction
- Concrete Perimeter Foundation
Interior Spaces
- 1,426 Sq Ft Home
- Property has 2 Levels
- Chair Railings
- Ceiling Fan
- 1 Fireplace
- Living Room
- Dining Room
- Wood Flooring
- Harbor Views
Kitchen
- Eat-In Kitchen
- Gas Oven or Range
- Microwave
- Dishwasher
- Disposal
Bedrooms and Bathrooms
- 2 Bedrooms
- Walk-In Closet
Laundry
- Laundry on upper level
- Electric Dryer
- Washer
Parking
- Handicap Parking
- Lighted Parking
- Parking Lot
- Unassigned Parking
Schools
- Charles Street Elementary School
- Palmyra Middle School
- Palmyra High School
Utilities
- Forced Air Heating and Cooling System
- Vented Exhaust Fan
- Electric Water Heater
Additional Features
- Patio
- Privacy Fence
Listing and Financial Details
- Tax Lot 02167
- Assessor Parcel Number 27-00152 40-02167
Community Details
Overview
- Association fees include lawn maintenance, snow removal, trash, water, pool(s)
- Palmyra Harbour Condominium Association
- Palmyra Harbour Subdivision
Amenities
- Recreation Room
Recreation
- Tennis Courts
- Community Playground
- Community Pool
- Jogging Path
Pet Policy
- Dogs and Cats Allowed
Map
Home Values in the Area
Average Home Value in this Area
Property History
| Date | Event | Price | Change | Sq Ft Price |
|---|---|---|---|---|
| 10/28/2024 10/28/24 | Sold | $275,000 | +5.0% | $193 / Sq Ft |
| 08/22/2024 08/22/24 | Pending | -- | -- | -- |
| 08/16/2024 08/16/24 | Price Changed | $261,900 | -2.8% | $184 / Sq Ft |
| 08/06/2024 08/06/24 | For Sale | $269,500 | +54.0% | $189 / Sq Ft |
| 09/30/2020 09/30/20 | Sold | $175,000 | +0.1% | $123 / Sq Ft |
| 08/07/2020 08/07/20 | Pending | -- | -- | -- |
| 08/03/2020 08/03/20 | For Sale | $174,900 | +25.8% | $123 / Sq Ft |
| 05/18/2018 05/18/18 | Sold | $139,000 | 0.0% | $97 / Sq Ft |
| 03/22/2018 03/22/18 | Pending | -- | -- | -- |
| 03/16/2018 03/16/18 | For Sale | $139,000 | +32.4% | $97 / Sq Ft |
| 11/27/2017 11/27/17 | Sold | $105,000 | 0.0% | $74 / Sq Ft |
| 09/11/2017 09/11/17 | For Sale | $105,000 | -8.7% | $74 / Sq Ft |
| 08/21/2017 08/21/17 | Pending | -- | -- | -- |
| 06/27/2017 06/27/17 | Price Changed | $115,000 | -8.0% | $81 / Sq Ft |
| 05/25/2017 05/25/17 | For Sale | $125,000 | -- | $88 / Sq Ft |
Tax History
| Year | Tax Paid | Tax Assessment Tax Assessment Total Assessment is a certain percentage of the fair market value that is determined by local assessors to be the total taxable value of land and additions on the property. | Land | Improvement |
|---|---|---|---|---|
| 2024 | $5,961 | $140,800 | $45,000 | $95,800 |
| 2023 | $5,961 | $140,800 | $45,000 | $95,800 |
| 2022 | $5,821 | $140,800 | $45,000 | $95,800 |
| 2021 | $5,618 | $140,800 | $45,000 | $95,800 |
| 2020 | $5,639 | $140,800 | $45,000 | $95,800 |
| 2019 | $5,462 | $140,800 | $45,000 | $95,800 |
| 2018 | $5,384 | $140,800 | $45,000 | $95,800 |
| 2017 | $5,315 | $140,800 | $45,000 | $95,800 |
| 2016 | $5,211 | $140,800 | $45,000 | $95,800 |
| 2015 | $5,136 | $140,800 | $45,000 | $95,800 |
| 2014 | $4,910 | $140,800 | $45,000 | $95,800 |
Mortgage History
| Date | Status | Loan Amount | Loan Type |
|---|---|---|---|
| Previous Owner | $75,000 | New Conventional | |
| Previous Owner | $132,050 | New Conventional | |
| Previous Owner | $94,500 | New Conventional | |
| Previous Owner | $138,084 | New Conventional | |
| Previous Owner | $148,800 | Purchase Money Mortgage | |
| Previous Owner | $88,750 | Credit Line Revolving | |
| Previous Owner | $74,000 | Credit Line Revolving | |
| Previous Owner | $72,800 | No Value Available |
Deed History
| Date | Type | Sale Price | Title Company |
|---|---|---|---|
| Deed | $275,000 | Core Title | |
| Deed | $175,000 | Weichert Title Agency | |
| Deed | $139,000 | Your Home Title Llc | |
| Deed | $105,000 | None Available | |
| Deed | $186,000 | Executive Title & Abstract I | |
| Deed | $91,000 | -- |
Similar Homes in Palmyra, NJ
Source: Bright MLS
MLS Number: NJBL2070534
APN: 27-00152-40-02167
- 2048 Harbour Dr
- 5201 Riverfront Dr Unit 5200A
- 202 Quay Ct Unit 202
- 128 Maryland Ave
- 6008 Riverfront Dr Unit 6008
- 7505 Juniper Ln Unit 7505
- 113 Maryland Ave
- 6602 Riverfront Dr Unit 6602
- 223 Horace Ave
- 519 Jefferson St
- 503 W 2nd St
- 313 Race St
- 401 Morgan Ave
- 508 Vine St
- 233 Elm Ave
- 206 Carriage House Ln
- 601 W 6th St
- 25 W Spring Garden St
- 616 Chestnut St
- 509 Orchard Ave
