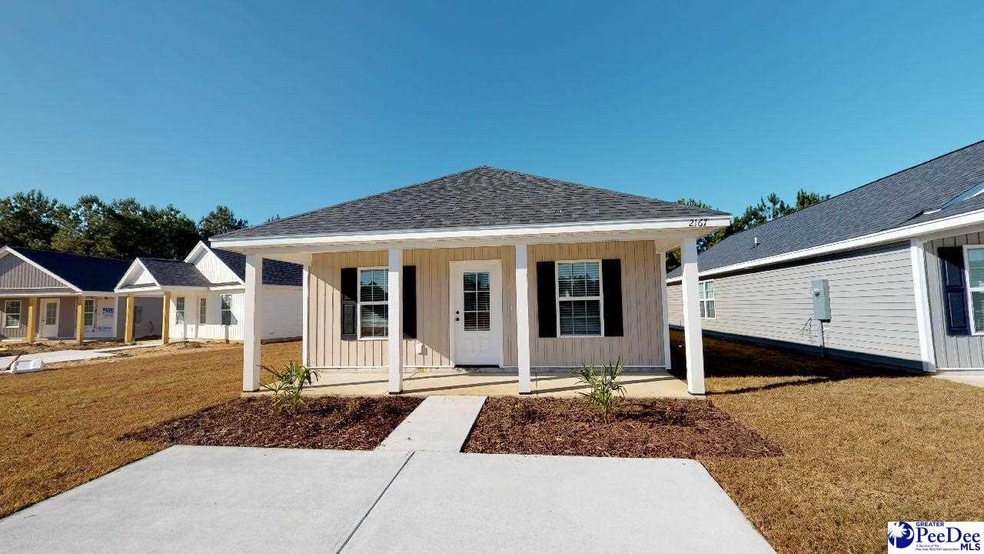
2167 Harbour Ln Florence, SC 29505
Highlights
- New Construction
- Cathedral Ceiling
- Fenced Yard
- Ranch Style House
- Attic
- Tile Flooring
About This Home
As of June 2025Come take a look at this new gorgeous farm house style home in Claussen Commons. 3 Beds, 2 bath home in the NO's. Call to schedule an appointment today. Home includes finishes such as granite, LVP Flooring, tile & open concept living.
Last Agent to Sell the Property
exp Realty Greyfeather Group License #88031 Listed on: 11/18/2019

Home Details
Home Type
- Single Family
Est. Annual Taxes
- $2,710
Year Built
- Built in 2019 | New Construction
Lot Details
- 3,485 Sq Ft Lot
- Fenced Yard
Home Design
- Ranch Style House
- Concrete Foundation
- Architectural Shingle Roof
- Vinyl Siding
Interior Spaces
- 1,090 Sq Ft Home
- Cathedral Ceiling
- Ceiling Fan
- Insulated Windows
- Attic
Kitchen
- Range
- Dishwasher
- Disposal
Flooring
- Carpet
- Laminate
- Tile
Bedrooms and Bathrooms
- 3 Bedrooms
- 2 Full Bathrooms
- Shower Only
Outdoor Features
- Outdoor Storage
Schools
- Greenwood Elementary School
- Southside Middle School
- South Florence High School
Utilities
- Central Air
- Heating unit installed on the ceiling
- Heat Pump System
- Electric Baseboard Heater
Community Details
- Claussen Commons Subdivision
Listing and Financial Details
- Assessor Parcel Number 18016-01-116
Ownership History
Purchase Details
Home Financials for this Owner
Home Financials are based on the most recent Mortgage that was taken out on this home.Purchase Details
Home Financials for this Owner
Home Financials are based on the most recent Mortgage that was taken out on this home.Purchase Details
Home Financials for this Owner
Home Financials are based on the most recent Mortgage that was taken out on this home.Purchase Details
Home Financials for this Owner
Home Financials are based on the most recent Mortgage that was taken out on this home.Similar Homes in Florence, SC
Home Values in the Area
Average Home Value in this Area
Purchase History
| Date | Type | Sale Price | Title Company |
|---|---|---|---|
| Warranty Deed | $192,000 | None Listed On Document | |
| Warranty Deed | $145,000 | None Listed On Document | |
| Warranty Deed | $131,900 | None Available | |
| Deed | $18,500 | None Available |
Mortgage History
| Date | Status | Loan Amount | Loan Type |
|---|---|---|---|
| Open | $10,000 | New Conventional | |
| Closed | $10,000 | FHA | |
| Open | $186,240 | New Conventional | |
| Previous Owner | $129,510 | FHA | |
| Previous Owner | $103,700 | Amount Keyed Is An Aggregate Amount |
Property History
| Date | Event | Price | Change | Sq Ft Price |
|---|---|---|---|---|
| 06/09/2025 06/09/25 | Sold | $192,000 | -4.0% | $176 / Sq Ft |
| 04/06/2025 04/06/25 | Off Market | $199,999 | -- | -- |
| 03/14/2025 03/14/25 | For Sale | $199,999 | +37.9% | $183 / Sq Ft |
| 02/21/2025 02/21/25 | Sold | $145,000 | -3.3% | $133 / Sq Ft |
| 02/05/2025 02/05/25 | For Sale | $150,000 | +13.7% | $138 / Sq Ft |
| 02/10/2020 02/10/20 | Sold | $131,900 | +3.9% | $121 / Sq Ft |
| 11/18/2019 11/18/19 | For Sale | $126,900 | -- | $116 / Sq Ft |
Tax History Compared to Growth
Tax History
| Year | Tax Paid | Tax Assessment Tax Assessment Total Assessment is a certain percentage of the fair market value that is determined by local assessors to be the total taxable value of land and additions on the property. | Land | Improvement |
|---|---|---|---|---|
| 2024 | $2,710 | $5,995 | $800 | $5,195 |
| 2023 | $2,409 | $4,497 | $800 | $3,697 |
| 2022 | $2,432 | $4,497 | $800 | $3,697 |
| 2021 | $2,485 | $6,750 | $0 | $0 |
| 2020 | $415 | $1,200 | $0 | $0 |
| 2019 | $408 | $1,200 | $0 | $0 |
| 2018 | $395 | $1,200 | $0 | $0 |
| 2017 | $19 | $60 | $0 | $0 |
| 2016 | $19 | $60 | $0 | $0 |
| 2015 | $19 | $60 | $0 | $0 |
| 2014 | $18 | $0 | $0 | $0 |
Agents Affiliated with this Home
-
Ashley Jacobs

Seller's Agent in 2025
Ashley Jacobs
Assist 2 Sell, Buyers & Seller
(843) 617-3574
69 Total Sales
-
Lauri McLeland

Seller's Agent in 2025
Lauri McLeland
Better Homes and Gardens Real Estate-Segars Realty
(843) 601-1749
161 Total Sales
-
Pamela Daniels

Buyer's Agent in 2025
Pamela Daniels
LPT Realty, LLC.
(443) 629-9871
4 Total Sales
-
Cameron Michael

Seller's Agent in 2020
Cameron Michael
exp Realty Greyfeather Group
(843) 253-2405
141 Total Sales
Map
Source: Pee Dee REALTOR® Association
MLS Number: 20194143
APN: 18016-01-116
- 2135 Harbour Ln
- 2102 Stillwell Dr
- 2506 Pamplico Hwy
- 500 Unit 31 Woodland
- 2205 2207 Blass Dr
- 19.25 Acres Claussen Rd
- 15.15 Acres Claussen Rd
- 12.44 Acres Claussen Rd
- 2806 Boardwalk
- 3209 Haven Straits Rd
- 2156 Waverly Woods Dr
- 2133 Twin Bridge Dr
- 2120 Carriage Place Dr
- 2143 Glenmore Way
- 2122 Twin Bridge Dr
- 1323 Hunter St
- 1318 Chandler Cir
- 3308 S Dingle Dr
- 1147 Hallie Dr
- 1432 Pamplico Hwy
