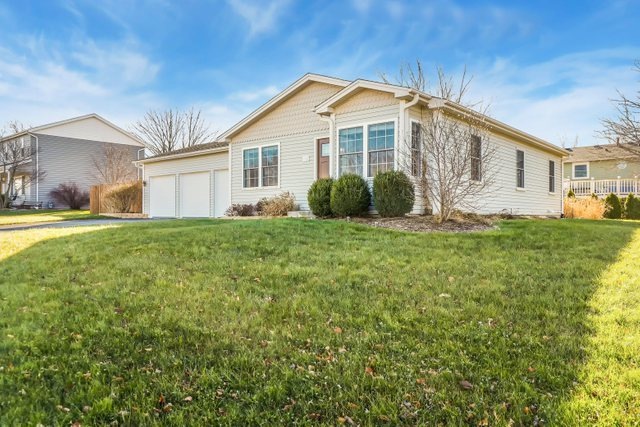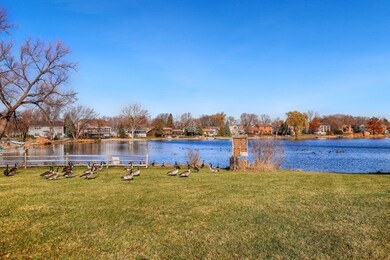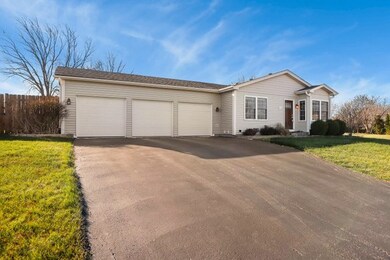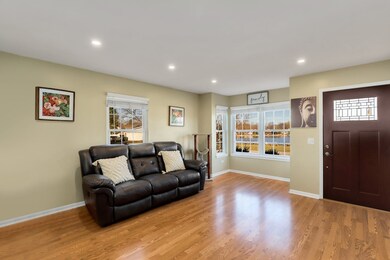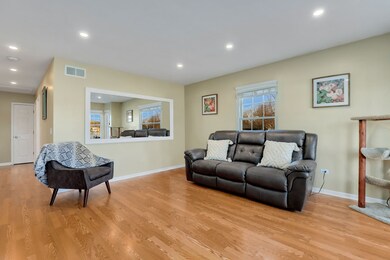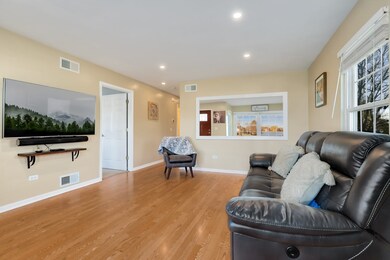
2167 High Point Dr Lindenhurst, IL 60046
Highlights
- Lake Front
- Spa
- Ranch Style House
- Lakes Community High School Rated A
- Recreation Room
- Corner Lot
About This Home
As of February 2021Rare and lovely expanded ranch in Waterford Woods neighborhood with scenic views of lake and community park across the street! Enjoy water rights and access year-round. Space inside for the family to spread out! Updated with on-trend colors and elegantly appointed upgrades. Gleaming wood laminate flooring. Gourmet kitchen features wood-look tile floors, granite counters, custom backsplash, stainless steel appliances, window over sink looking into yard. Primary suite includes private bath with barn door. Recently finished basement boasts 4th bedroom, large family room and rec room, laundry and extra storage. Secluded fenced backyard (quarter acre lot) with hot tub! Large 3-car garage. Close to lakes, parks, preserves, nature paths, yet with easy access to area shopping, restaurants, entertainment, major commuter ways, and 10 minutes to nearest Metra. Award-winning schools. Grab it fast!
Last Agent to Sell the Property
David Leigh
Redfin Corporation License #471007779 Listed on: 11/19/2020

Home Details
Home Type
- Single Family
Est. Annual Taxes
- $8,892
Year Built
- 1995
Lot Details
- Lake Front
- Corner Lot
Parking
- Attached Garage
- Garage Transmitter
- Garage Door Opener
- Driveway
- Parking Included in Price
- Garage Is Owned
Home Design
- Ranch Style House
- Vinyl Siding
Interior Spaces
- Built-In Features
- Recreation Room
- Laminate Flooring
- Water Views
- Finished Basement
- Basement Fills Entire Space Under The House
- Storm Screens
Kitchen
- Breakfast Bar
- Oven or Range
- Microwave
- Dishwasher
- Stainless Steel Appliances
Bedrooms and Bathrooms
- Primary Bathroom is a Full Bathroom
- Bathroom on Main Level
Laundry
- Dryer
- Washer
Pool
- Spa
Utilities
- Forced Air Heating and Cooling System
- Heating System Uses Gas
Listing and Financial Details
- Homeowner Tax Exemptions
- $6,000 Seller Concession
Ownership History
Purchase Details
Home Financials for this Owner
Home Financials are based on the most recent Mortgage that was taken out on this home.Purchase Details
Home Financials for this Owner
Home Financials are based on the most recent Mortgage that was taken out on this home.Purchase Details
Home Financials for this Owner
Home Financials are based on the most recent Mortgage that was taken out on this home.Purchase Details
Home Financials for this Owner
Home Financials are based on the most recent Mortgage that was taken out on this home.Purchase Details
Home Financials for this Owner
Home Financials are based on the most recent Mortgage that was taken out on this home.Purchase Details
Purchase Details
Purchase Details
Purchase Details
Home Financials for this Owner
Home Financials are based on the most recent Mortgage that was taken out on this home.Similar Homes in the area
Home Values in the Area
Average Home Value in this Area
Purchase History
| Date | Type | Sale Price | Title Company |
|---|---|---|---|
| Warranty Deed | $262,500 | Chicago Title | |
| Warranty Deed | $227,500 | Proper Title Llc | |
| Warranty Deed | $188,000 | First American Title | |
| Warranty Deed | $210,000 | First American Title | |
| Deed | $187,000 | -- | |
| Interfamily Deed Transfer | -- | -- | |
| Interfamily Deed Transfer | -- | -- | |
| Warranty Deed | $163,000 | -- | |
| Warranty Deed | $63,000 | -- |
Mortgage History
| Date | Status | Loan Amount | Loan Type |
|---|---|---|---|
| Open | $249,375 | New Conventional | |
| Previous Owner | $227,500 | VA | |
| Previous Owner | $178,600 | New Conventional | |
| Previous Owner | $156,100 | New Conventional | |
| Previous Owner | $168,000 | Purchase Money Mortgage | |
| Previous Owner | $185,493 | VA | |
| Previous Owner | $130,360 | Construction |
Property History
| Date | Event | Price | Change | Sq Ft Price |
|---|---|---|---|---|
| 02/24/2021 02/24/21 | Sold | $262,500 | -1.7% | $145 / Sq Ft |
| 01/14/2021 01/14/21 | Pending | -- | -- | -- |
| 12/29/2020 12/29/20 | For Sale | $267,000 | +1.7% | $148 / Sq Ft |
| 12/28/2020 12/28/20 | Off Market | $262,500 | -- | -- |
| 11/23/2020 11/23/20 | Pending | -- | -- | -- |
| 11/19/2020 11/19/20 | For Sale | $267,000 | +17.4% | $148 / Sq Ft |
| 08/09/2019 08/09/19 | Sold | $227,500 | +1.2% | $199 / Sq Ft |
| 06/27/2019 06/27/19 | Pending | -- | -- | -- |
| 06/24/2019 06/24/19 | For Sale | $224,900 | +19.6% | $197 / Sq Ft |
| 07/16/2015 07/16/15 | Sold | $188,000 | -6.0% | $164 / Sq Ft |
| 05/29/2015 05/29/15 | Pending | -- | -- | -- |
| 05/21/2015 05/21/15 | Price Changed | $199,900 | -3.4% | $175 / Sq Ft |
| 04/30/2015 04/30/15 | For Sale | $207,000 | -- | $181 / Sq Ft |
Tax History Compared to Growth
Tax History
| Year | Tax Paid | Tax Assessment Tax Assessment Total Assessment is a certain percentage of the fair market value that is determined by local assessors to be the total taxable value of land and additions on the property. | Land | Improvement |
|---|---|---|---|---|
| 2024 | $8,892 | $99,543 | $14,699 | $84,844 |
| 2023 | $8,440 | $87,951 | $12,987 | $74,964 |
| 2022 | $8,440 | $79,910 | $11,526 | $68,384 |
| 2021 | $8,023 | $74,231 | $10,707 | $63,524 |
| 2020 | $7,841 | $71,853 | $10,364 | $61,489 |
| 2019 | $8,033 | $69,057 | $9,961 | $59,096 |
| 2018 | $6,997 | $63,027 | $14,640 | $48,387 |
| 2017 | $6,809 | $61,347 | $14,250 | $47,097 |
| 2016 | $6,945 | $58,863 | $13,673 | $45,190 |
| 2015 | $6,629 | $54,976 | $12,770 | $42,206 |
| 2014 | $7,437 | $53,138 | $12,829 | $40,309 |
| 2012 | $7,588 | $66,056 | $14,632 | $51,424 |
Agents Affiliated with this Home
-
D
Seller's Agent in 2021
David Leigh
Redfin Corporation
-

Buyer's Agent in 2021
Julia Alexander
Keller Williams North Shore West
(847) 322-0504
3 in this area
396 Total Sales
-

Seller's Agent in 2019
Kay Phillips
@ Properties
(972) 977-8926
74 Total Sales
-
R
Buyer's Agent in 2019
Robert Poyo
Redfin Corporation
-
L
Seller's Agent in 2015
Lucie Van Naerssen
Coldwell Banker Residential
-
G
Seller Co-Listing Agent in 2015
Gomathy Swaminathan
Charles Rutenberg Realty of IL
Map
Source: Midwest Real Estate Data (MRED)
MLS Number: MRD10932974
APN: 02-35-206-024
- 2212 High Point Dr
- 418 Surrey Ln
- 527 Northgate Rd Unit 28
- 2403 High Point Dr
- 546 Whispering Pines Rd
- 513 White Birch Rd
- 1908 Hazelwood Dr
- 529 White Birch Rd
- 417 Pheasant Ridge Ct
- 76 Brook Ln Unit 21
- 2519 Penn Blvd
- 2290 Egret Ct
- 670 N Hastings Place
- 643 N Bridgeport Terrace
- 700 Monroe Dr
- 2301 Rolling Ridge Ln
- 102 Hawthorne Dr
- 1904 Burr Oak Ln
- 1896 E Vista Terrace
- 590 Oxford Ln
