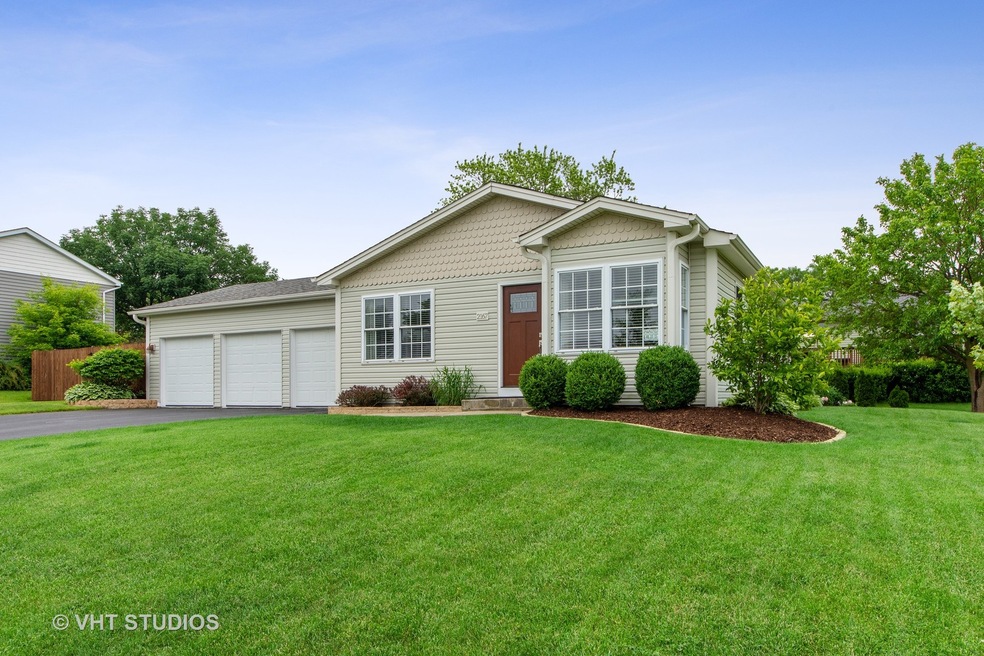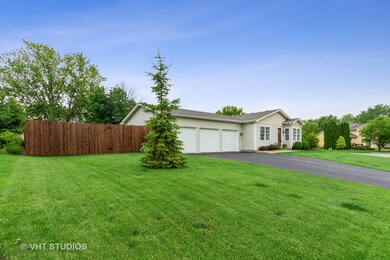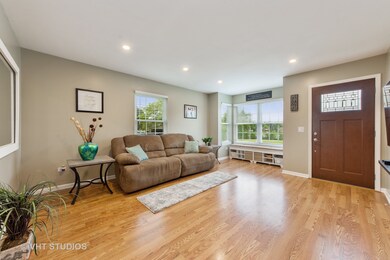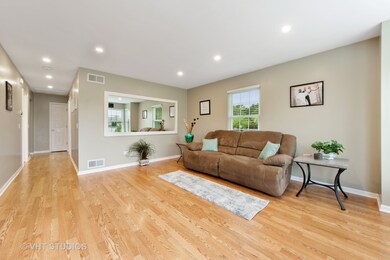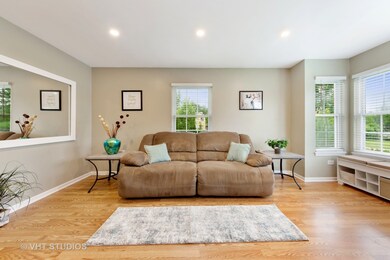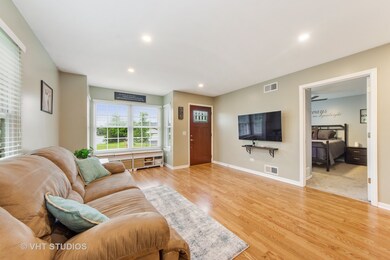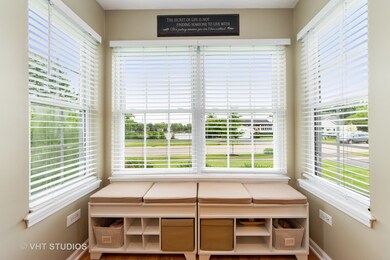
2167 High Point Dr Lindenhurst, IL 60046
Highlights
- Water Views
- Spa
- Ranch Style House
- Lakes Community High School Rated A
- Landscaped Professionally
- Corner Lot
About This Home
As of February 2021You will KICK yourself if you miss this one! Newer build, updated 4 bedroom (3+1), 2 bathroom ranch with a massive 3+ car garage overlooking scenic Waterford Lake. This is the home that love built! Newer roof, siding, gutters and downspouts, facia & soffits ('13), all stainless appliances ('15), all new carpet and jacuzzi ('18), new front door and fence ('16) and recessed lighting ('17). Freshly painted in today's modern colors. Enjoy a sunlit master bedroom with updated private bath complete with it's own barn door. Spacious updated kitchen including wood-like tile floors, granite counter tops and glass tile backsplash. Full finished basement features a 4th bedroom, large family and recreation room, laundry room and extra storage room. Great fenced backyard, perfect for a swing set, entertaining, soaking in the jacuzzi and playing fetch with the dog. Walk across the street and put your toes in the water. This one will not disappoint! Nothing to do but move in and enjoy!
Last Agent to Sell the Property
@properties Christie's International Real Estate License #475128315 Listed on: 06/24/2019

Last Buyer's Agent
Robert Poyo
Redfin Corporation
Home Details
Home Type
- Single Family
Est. Annual Taxes
- $7,185
Year Built
- Built in 1995
Lot Details
- 0.25 Acre Lot
- Lot Dimensions are 92x105x28x100x67x20
- Fenced Yard
- Landscaped Professionally
- Corner Lot
- Paved or Partially Paved Lot
Parking
- 3 Car Attached Garage
- Garage Transmitter
- Garage Door Opener
- Driveway
- Off-Street Parking
- Parking Included in Price
Home Design
- Ranch Style House
- Asphalt Roof
- Vinyl Siding
- Concrete Perimeter Foundation
Interior Spaces
- 1,144 Sq Ft Home
- Ceiling Fan
- Family Room
- Living Room
- Play Room
- Laminate Flooring
- Water Views
Kitchen
- Range
- Microwave
- Dishwasher
- Stainless Steel Appliances
Bedrooms and Bathrooms
- 3 Bedrooms
- 4 Potential Bedrooms
- Bathroom on Main Level
- 2 Full Bathrooms
Laundry
- Laundry Room
- Dryer
- Washer
Finished Basement
- Basement Fills Entire Space Under The House
- Sump Pump
Home Security
- Storm Screens
- Carbon Monoxide Detectors
Outdoor Features
- Spa
- Tideland Water Rights
Schools
- Lakes Community High School
Utilities
- Forced Air Heating and Cooling System
- Humidifier
- Heating System Uses Natural Gas
- Lake Michigan Water
- Cable TV Available
Community Details
- Waterford Woods Subdivision
Listing and Financial Details
- Homeowner Tax Exemptions
Ownership History
Purchase Details
Home Financials for this Owner
Home Financials are based on the most recent Mortgage that was taken out on this home.Purchase Details
Home Financials for this Owner
Home Financials are based on the most recent Mortgage that was taken out on this home.Purchase Details
Home Financials for this Owner
Home Financials are based on the most recent Mortgage that was taken out on this home.Purchase Details
Home Financials for this Owner
Home Financials are based on the most recent Mortgage that was taken out on this home.Purchase Details
Home Financials for this Owner
Home Financials are based on the most recent Mortgage that was taken out on this home.Purchase Details
Purchase Details
Purchase Details
Purchase Details
Home Financials for this Owner
Home Financials are based on the most recent Mortgage that was taken out on this home.Similar Homes in the area
Home Values in the Area
Average Home Value in this Area
Purchase History
| Date | Type | Sale Price | Title Company |
|---|---|---|---|
| Warranty Deed | $262,500 | Chicago Title | |
| Warranty Deed | $227,500 | Proper Title Llc | |
| Warranty Deed | $188,000 | First American Title | |
| Warranty Deed | $210,000 | First American Title | |
| Deed | $187,000 | -- | |
| Interfamily Deed Transfer | -- | -- | |
| Interfamily Deed Transfer | -- | -- | |
| Warranty Deed | $163,000 | -- | |
| Warranty Deed | $63,000 | -- |
Mortgage History
| Date | Status | Loan Amount | Loan Type |
|---|---|---|---|
| Open | $249,375 | New Conventional | |
| Previous Owner | $227,500 | VA | |
| Previous Owner | $178,600 | New Conventional | |
| Previous Owner | $156,100 | New Conventional | |
| Previous Owner | $168,000 | Purchase Money Mortgage | |
| Previous Owner | $185,493 | VA | |
| Previous Owner | $130,360 | Construction |
Property History
| Date | Event | Price | Change | Sq Ft Price |
|---|---|---|---|---|
| 02/24/2021 02/24/21 | Sold | $262,500 | -1.7% | $145 / Sq Ft |
| 01/14/2021 01/14/21 | Pending | -- | -- | -- |
| 12/29/2020 12/29/20 | For Sale | $267,000 | +1.7% | $148 / Sq Ft |
| 12/28/2020 12/28/20 | Off Market | $262,500 | -- | -- |
| 11/23/2020 11/23/20 | Pending | -- | -- | -- |
| 11/19/2020 11/19/20 | For Sale | $267,000 | +17.4% | $148 / Sq Ft |
| 08/09/2019 08/09/19 | Sold | $227,500 | +1.2% | $199 / Sq Ft |
| 06/27/2019 06/27/19 | Pending | -- | -- | -- |
| 06/24/2019 06/24/19 | For Sale | $224,900 | +19.6% | $197 / Sq Ft |
| 07/16/2015 07/16/15 | Sold | $188,000 | -6.0% | $164 / Sq Ft |
| 05/29/2015 05/29/15 | Pending | -- | -- | -- |
| 05/21/2015 05/21/15 | Price Changed | $199,900 | -3.4% | $175 / Sq Ft |
| 04/30/2015 04/30/15 | For Sale | $207,000 | -- | $181 / Sq Ft |
Tax History Compared to Growth
Tax History
| Year | Tax Paid | Tax Assessment Tax Assessment Total Assessment is a certain percentage of the fair market value that is determined by local assessors to be the total taxable value of land and additions on the property. | Land | Improvement |
|---|---|---|---|---|
| 2024 | $8,892 | $99,543 | $14,699 | $84,844 |
| 2023 | $8,440 | $87,951 | $12,987 | $74,964 |
| 2022 | $8,440 | $79,910 | $11,526 | $68,384 |
| 2021 | $8,023 | $74,231 | $10,707 | $63,524 |
| 2020 | $7,841 | $71,853 | $10,364 | $61,489 |
| 2019 | $8,033 | $69,057 | $9,961 | $59,096 |
| 2018 | $6,997 | $63,027 | $14,640 | $48,387 |
| 2017 | $6,809 | $61,347 | $14,250 | $47,097 |
| 2016 | $6,945 | $58,863 | $13,673 | $45,190 |
| 2015 | $6,629 | $54,976 | $12,770 | $42,206 |
| 2014 | $7,437 | $53,138 | $12,829 | $40,309 |
| 2012 | $7,588 | $66,056 | $14,632 | $51,424 |
Agents Affiliated with this Home
-

Seller's Agent in 2021
David Leigh
Redfin Corporation
(847) 571-3011
-
Julia Alexander

Buyer's Agent in 2021
Julia Alexander
Keller Williams North Shore West
(847) 322-0504
4 in this area
398 Total Sales
-
Kay Phillips

Seller's Agent in 2019
Kay Phillips
@ Properties
(972) 977-8926
1 in this area
85 Total Sales
-
R
Buyer's Agent in 2019
Robert Poyo
Redfin Corporation
-
L
Seller's Agent in 2015
Lucie Van Naerssen
Coldwell Banker Residential
-
G
Seller Co-Listing Agent in 2015
Gomathy Swaminathan
Charles Rutenberg Realty of IL
Map
Source: Midwest Real Estate Data (MRED)
MLS Number: 10419643
APN: 02-35-206-024
- 2212 High Point Dr
- 406 Surrey Ln
- 418 Surrey Ln
- 391 Northgate Rd
- 527 Northgate Rd Unit 28
- 1908 Hazelwood Dr
- 543 White Birch Rd
- 76 Brook Ln Unit 21
- 670 N Hastings Place
- 2553 Penn Blvd
- 2290 Egret Ct
- 2020 Rolling Ridge Ln
- 102 Hawthorne Dr
- 1896 E Vista Terrace
- 2750 Delaware Ln
- 2510 Timber Ln
- 405 Woodland Trail
- 420 Woodland Trail
- 428 Woodland Trail
- 1602 Nightengale Cir
