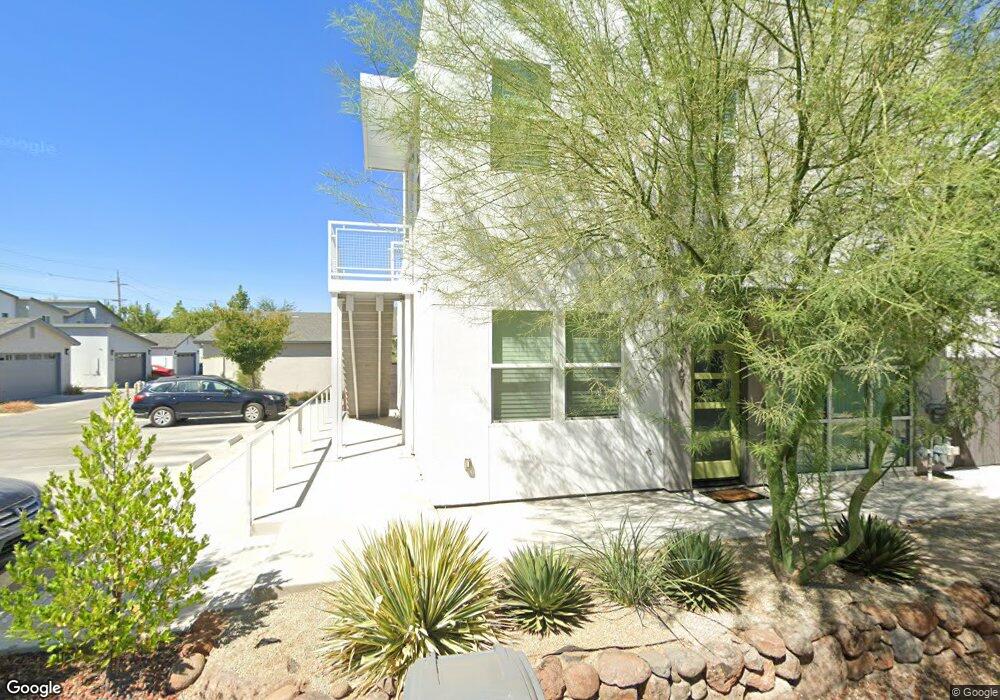Estimated Value: $404,000 - $529,000
About This Home
This duplex is walking distance to our developing Tank District, where unique restaurants, bars, and retail thrive. Known as the social center of Meriam Park, the Tank District is the home to locally sourced products and experiences, from a shared use kitchen to fitness locations to a community gathering space in a relocated 110 year old barn. Walking distance to Retail + Food + so much more!
Open layout highlights a kitchen island with sink and bar seating, as well as a pantry. Open up the back door and access the patio area with views of the community gardens.
Overview
•2 Bed / 2 Bath 889 SF
•Rent $2195
•Deposit $1,500
•Water $50
•Gas/Electric Billed Monthly Based on Usage / SQ Footage
•Pet Friendly (Breed restrictions apply + additional cost)
Interior Highlights
• Quartz Countertops
• Luxury Vinyl Plank Flooring throughout the home
• Washer/ Dryer
• AC/Heat
• Stainless Steel Appliances
• Dishwasher
• Microwave
• Oven + Range
• Refrigerator
• Disposal
Leasing Office Hours:
Monday - Friday 9:00 AM - 5:00 PM
Ownership History
Purchase Details
Home Financials for this Owner
Home Financials are based on the most recent Mortgage that was taken out on this home.Home Values in the Area
Average Home Value in this Area
Purchase History
| Date | Buyer | Sale Price | Title Company |
|---|---|---|---|
| Gonzales Family Resid Llc | $36,500 | Mid Valley Title |
Mortgage History
| Date | Status | Borrower | Loan Amount |
|---|---|---|---|
| Open | Gonzales Family Resid Llc | $2,585,000 |
Property History
| Date | Event | Price | List to Sale | Price per Sq Ft |
|---|---|---|---|---|
| 04/08/2025 04/08/25 | Off Market | $2,195 | -- | -- |
| 03/25/2025 03/25/25 | For Rent | $2,195 | -- | -- |
Tax History Compared to Growth
Tax History
| Year | Tax Paid | Tax Assessment Tax Assessment Total Assessment is a certain percentage of the fair market value that is determined by local assessors to be the total taxable value of land and additions on the property. | Land | Improvement |
|---|---|---|---|---|
| 2025 | $3,632 | $313,367 | $10,287 | $303,080 |
| 2024 | $3,632 | $307,224 | $10,086 | $297,138 |
| 2023 | $3,445 | $301,201 | $9,889 | $291,312 |
| 2022 | $3,368 | $295,296 | $9,696 | $285,600 |
| 2021 | $3,417 | $289,506 | $9,506 | $280,000 |
| 2020 | $127 | $9,506 | $9,506 | $0 |
Map
- 2071 Chadwick Dr
- 2099 Hartford Dr Unit 8
- 2050 Springfield Dr Unit 303
- 2055 Amanda Way Unit 40
- 13 Betsey Way
- 1 Parkhurst St
- 9 Anna Ct
- 0 Bruce Rd Unit SN25051893
- 0 Bruce Rd Unit SN25051885
- 18 Jasper Dr
- 171 Remington Dr
- 1517 Ridgebrook Way
- 2234 Hutchinson St
- 10 Hunter Ct
- 1422 Ridgebrook Way
- 1892 Creek Hollow Dr
- 4 Freda Ct
- 12 Wrangler Ct
- 2375 Notre Dame Blvd Unit 1
- 2375 Notre Dame Blvd Unit 8
- 2163 Kenrick Ln
- 1836 Notre Dame Blvd
- 2159 Kenrick Ln
- 1847 Bedford Dr
- 1851 Bedford Dr
- 1840 Notre Dame Blvd
- 2179 Kenrick Ln
- 1828 Notre Dame Blvd
- 1843 Bedford Dr
- 1855 Bedford Dr
- 2155 Kenrick Ln
- 1859 Bedford Dr
- 1839 Bedford Dr
- 1824 Notre Dame Blvd
- 2187 Kenrick Ln Unit Studio
- 2187 Kenrick Ln Unit 1
- 2151 Kenrick Ln
- 1863 Bedford Dr
- 1835 Bedford Dr
- 1820 Notre Dame Blvd
