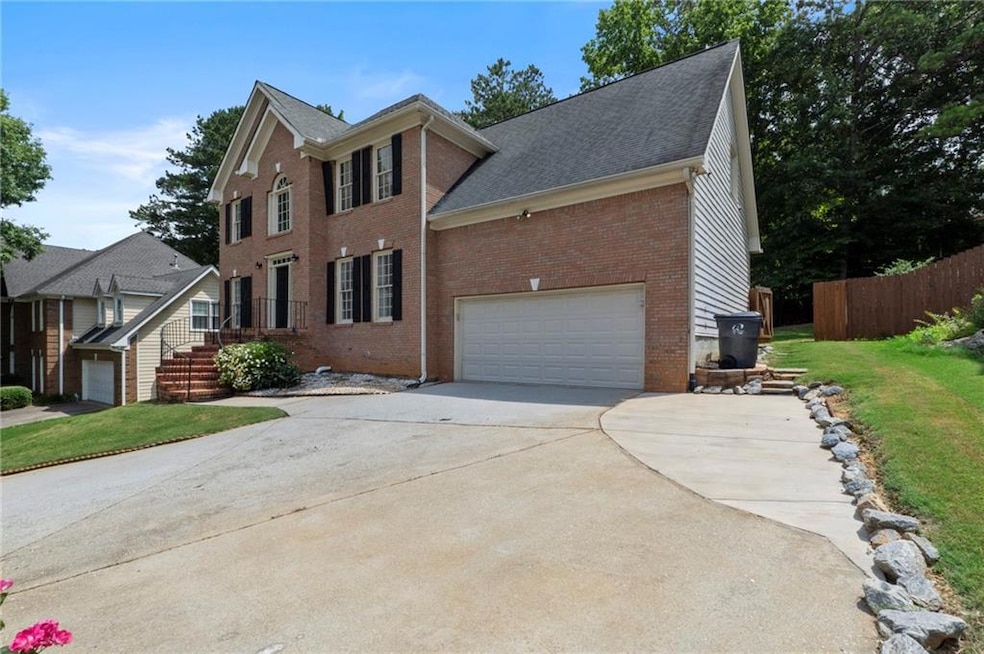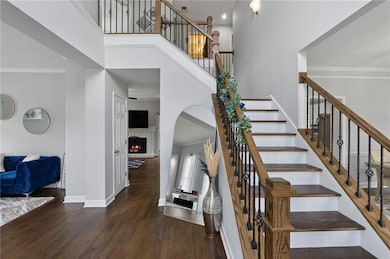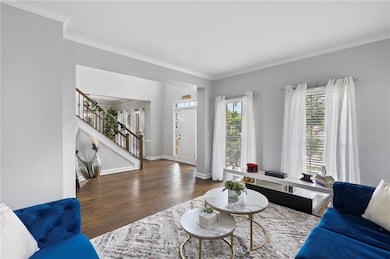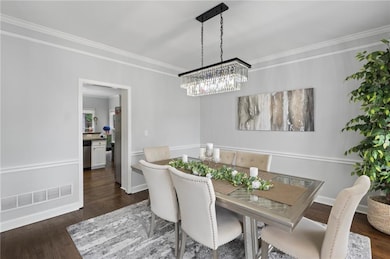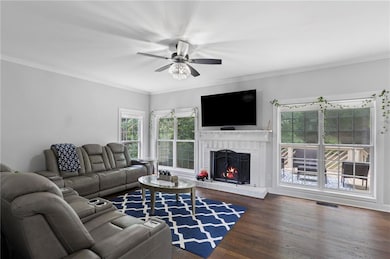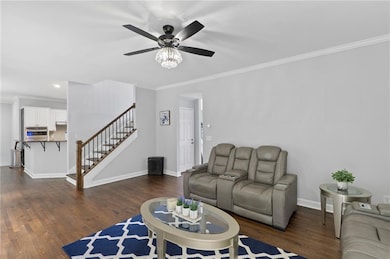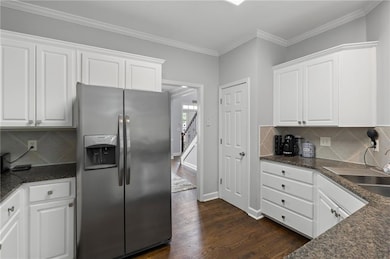2167 Merrymount Dr Suwanee, GA 30024
Estimated payment $3,641/month
Highlights
- Lake Front
- Country Club
- Community Lake
- Walnut Grove Elementary School Rated A
- Fitness Center
- Deck
About This Home
Beautiful, 5bd 3.5 bath move-in ready lakefront home in the highly sought-after Richland community. Enter through a stunning two-story foyer with dual staircases and gleaming hardwood floors on the main level. The formal living and dining rooms offer elegant spaces for entertaining, while the chef’s kitchen with granite countertops opens seamlessly to the family room with a cozy fireplace.
Upstairs, the spacious owner’s suite features a private sitting area, a spa-like bath with a jetted tub, and a massive walk-in closet with an additional cedar-lined closet. The full daylight finished basement, complete with its own private entrance, includes a full kitchen, bath, and two bedrooms—perfect for extended family, guests, or rental potential.
This home offers abundant space, comfort, and breathtaking lake views—a perfect fit for every member of the family.
Home Details
Home Type
- Single Family
Est. Annual Taxes
- $6,905
Year Built
- Built in 1994
Lot Details
- 0.28 Acre Lot
- Lake Front
- Back Yard Fenced
- Level Lot
HOA Fees
- $42 Monthly HOA Fees
Parking
- 2 Car Garage
Home Design
- Modern Architecture
- Brick Exterior Construction
- Slab Foundation
- Shingle Roof
Interior Spaces
- 3,996 Sq Ft Home
- 3-Story Property
- Rear Stairs
- Ceiling height of 10 feet on the main level
- Ceiling Fan
- Entrance Foyer
- Family Room with Fireplace
- Great Room
- L-Shaped Dining Room
- Home Gym
- Wood Flooring
- Lake Views
- Laundry on main level
Kitchen
- Open to Family Room
- Breakfast Bar
- Walk-In Pantry
- Double Oven
- Microwave
- Dishwasher
- Kitchen Island
- Disposal
Bedrooms and Bathrooms
- Oversized primary bedroom
- Walk-In Closet
- In-Law or Guest Suite
- Vaulted Bathroom Ceilings
- Dual Vanity Sinks in Primary Bathroom
- Separate Shower in Primary Bathroom
- Soaking Tub
Finished Basement
- Walk-Out Basement
- Basement Fills Entire Space Under The House
- Exterior Basement Entry
- Finished Basement Bathroom
- Natural lighting in basement
Home Security
- Smart Home
- Carbon Monoxide Detectors
- Fire Sprinkler System
Eco-Friendly Details
- Energy-Efficient Appliances
Outdoor Features
- Balcony
- Deck
- Rain Gutters
Location
- Property is near schools
- Property is near shops
Schools
- Walnut Grove - Gwinnett Elementary School
- Creekland - Gwinnett Middle School
- Collins Hill High School
Utilities
- Central Heating and Cooling System
- Phone Available
- Cable TV Available
Listing and Financial Details
- Home warranty included in the sale of the property
- Assessor Parcel Number R7087 277
Community Details
Overview
- Waterford At Richland Subdivision
- Community Lake
Amenities
- Meeting Room
Recreation
- Country Club
- Tennis Courts
- Pickleball Courts
- Community Playground
- Swim Team
- Fitness Center
- Community Pool
- Trails
Map
Home Values in the Area
Average Home Value in this Area
Tax History
| Year | Tax Paid | Tax Assessment Tax Assessment Total Assessment is a certain percentage of the fair market value that is determined by local assessors to be the total taxable value of land and additions on the property. | Land | Improvement |
|---|---|---|---|---|
| 2024 | $6,905 | $189,960 | $38,400 | $151,560 |
| 2023 | $6,905 | $221,440 | $41,600 | $179,840 |
| 2022 | $6,834 | $182,800 | $37,200 | $145,600 |
| 2021 | $4,975 | $128,320 | $26,800 | $101,520 |
| 2020 | $5,004 | $128,320 | $26,800 | $101,520 |
| 2019 | $4,389 | $116,000 | $24,640 | $91,360 |
| 2018 | $4,215 | $110,880 | $24,640 | $86,240 |
| 2016 | $3,431 | $99,960 | $19,600 | $80,360 |
| 2015 | $3,421 | $98,040 | $19,600 | $78,440 |
| 2014 | -- | $98,040 | $19,600 | $78,440 |
Property History
| Date | Event | Price | List to Sale | Price per Sq Ft | Prior Sale |
|---|---|---|---|---|---|
| 10/02/2025 10/02/25 | For Sale | $575,000 | +98.3% | $144 / Sq Ft | |
| 03/01/2018 03/01/18 | Sold | $290,000 | -3.0% | $72 / Sq Ft | View Prior Sale |
| 01/29/2018 01/29/18 | Pending | -- | -- | -- | |
| 12/29/2017 12/29/17 | For Sale | $299,000 | -- | $74 / Sq Ft |
Purchase History
| Date | Type | Sale Price | Title Company |
|---|---|---|---|
| Warranty Deed | $474,900 | -- | |
| Warranty Deed | $410,000 | -- | |
| Warranty Deed | $290,000 | -- | |
| Deed | $271,000 | -- | |
| Deed | $190,000 | -- | |
| Foreclosure Deed | $214,362 | -- | |
| Deed | $178,900 | -- |
Mortgage History
| Date | Status | Loan Amount | Loan Type |
|---|---|---|---|
| Open | $449,900 | New Conventional | |
| Previous Owner | $284,747 | FHA | |
| Previous Owner | $180,500 | New Conventional | |
| Previous Owner | $169,950 | No Value Available |
Source: First Multiple Listing Service (FMLS)
MLS Number: 7659765
APN: 7-087-277
- 2012 Little River Dr Unit 1
- 2265 Wildwood Lake Dr
- 2124 York River Way Unit 1
- 2372 Merrymount Dr Unit 2
- 2067 York River Way
- 1932 Riverton Dr
- 1924 Sidneys Cove
- 2140 Deer Trail
- 1832 Shores Ridge Ct
- 2662 Collins Port Cove Unit 1
- 2315 Prosperity Way Unit 2
- 2140 Wildcat Cliffs Way
- 330 Allatoona Rd
- 1839 Stonebrook Way
- 83 Russell Rd
- 328 Deerwood Dr
- 25 Karen Camille Dr NW
- 361 Buck Ct
- 121 Chantilly Ln
- 270 Allatoona Rd
- 1848 Stonebrook Way
- 500 Clear Lake Ln
- 487 Arbour Run
- 2680 Whistler Way NE
- 2244 Whistler Way NE
- 2678 Whistler Way NE
- 2501 Peregrine Trail
- 2252 Ashley Falls Ln Unit 1
- 2525 Falcon Chase Ct
- 2545 Falcon Chase Ct
- 143 Basil Ct
- 520 Sterling Pointe Ct NW
- 710 Suwanee Lakes Cir NW
- 2611 Peregrine Ct
- 2076 Lake Ridge Terrace
