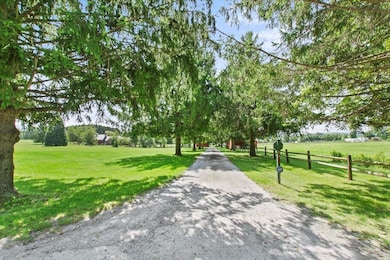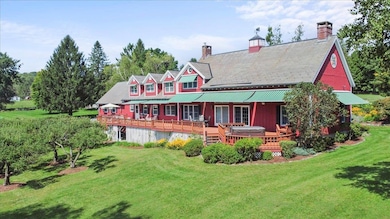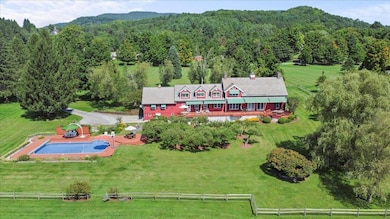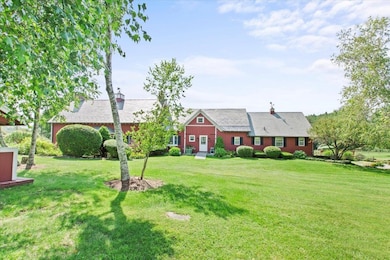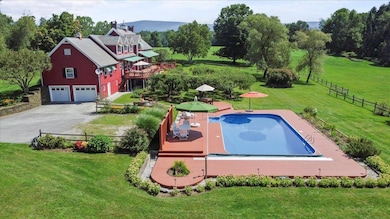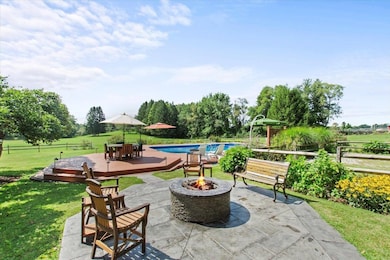2167 Myers Rd Shaftsbury, VT 05262
Estimated payment $11,319/month
Highlights
- Barn
- 39.71 Acre Lot
- Pond
- Spa
- Deck
- Post and Beam
About This Home
Welcome to Hidden Ponds Farm!!! Nestled amidst 40 sprawling acres, this historic early 1800's post and beam converted barn is a rare gem combining rustic charm with modern comforts. The property is highlighted by a stunning 1,000-foot hand-placed stone wall, two picturesque ponds, and two orchards offering seasonal beauty and fresh fruit. The expansive outdoor space also features a hot tub, propane fire-pit and an in-ground pool perfect for summer relaxation, along with a 90 foot deck complete with retractable awnings for shaded outdoor gatherings.
For those seeking ample storage or hobby space, the property includes a separate 4-bay garage with a second-story loft for additional storage needs. A pond and a pool pump house. Another outbuilding provides the perfect setup to house a large class A motor home or a boat, making this an ideal retreat for adventurers.
In 1997, a striking post and beam great room addition was added to the home, showcasing a floor-to-ceiling stone fireplace as the room's centerpiece. The loft above offers a cozy perch, ideal for a reading nook or office space.
Inside, you'll find a renovated kitchen, seamlessly blending modern appliances with the home’s original character. With three spacious bedrooms and three updated bathrooms including one with a steam shower, this home offers comfort and privacy for family and guests alike.
A rare blend of history, nature, and modern living, this property is truly one-of-a-kind.
Home Details
Home Type
- Single Family
Est. Annual Taxes
- $17,247
Year Built
- Built in 1800
Lot Details
- 39.71 Acre Lot
- Level Lot
- Garden
- Property is zoned RR
Parking
- 8 Car Garage
Home Design
- Post and Beam
- Concrete Foundation
- Stone Foundation
- Slate Roof
- Wood Siding
Interior Spaces
- Property has 2 Levels
- Wet Bar
- Bar
- Woodwork
- Cathedral Ceiling
- Ceiling Fan
- Fireplace
- Natural Light
- Blinds
- Window Screens
- Great Room
- Combination Kitchen and Dining Room
- Loft
- Home Gym
- Smart Thermostat
Kitchen
- Range Hood
- Microwave
- Dishwasher
- Kitchen Island
Flooring
- Wood
- Carpet
- Slate Flooring
- Ceramic Tile
- Vinyl
Bedrooms and Bathrooms
- 3 Bedrooms
- Main Floor Bedroom
- En-Suite Primary Bedroom
- En-Suite Bathroom
- Cedar Closet
- Walk-In Closet
- Bathroom on Main Level
- Soaking Tub
- Steam Shower
Laundry
- Laundry Room
- Laundry on main level
- Dryer
- Washer
Basement
- Walk-Out Basement
- Basement Fills Entire Space Under The House
- Interior Basement Entry
Accessible Home Design
- Grab Bar In Bathroom
- Low Pile Carpeting
Outdoor Features
- Spa
- Pond
- Deck
- Patio
- Shed
- Outbuilding
Schools
- Shaftsbury Elem. Elementary School
- Mt. Anthony Union Middle Sch
- Mt. Anthony Sr. Uhsd 14 High School
Farming
- Barn
Utilities
- Window Unit Cooling System
- Humidifier
- Dehumidifier
- Baseboard Heating
- Programmable Thermostat
- Underground Utilities
- Generator Hookup
- Three-Phase Power
- 220 Volts
- Drilled Well
Map
Home Values in the Area
Average Home Value in this Area
Tax History
| Year | Tax Paid | Tax Assessment Tax Assessment Total Assessment is a certain percentage of the fair market value that is determined by local assessors to be the total taxable value of land and additions on the property. | Land | Improvement |
|---|---|---|---|---|
| 2024 | -- | $727,000 | $274,300 | $452,700 |
| 2023 | $15,754 | $727,000 | $274,300 | $452,700 |
| 2022 | $14,688 | $727,000 | $274,300 | $452,700 |
| 2021 | $14,587 | $727,000 | $274,300 | $452,700 |
| 2020 | $14,302 | $727,000 | $274,300 | $452,700 |
| 2019 | $13,874 | $727,000 | $274,300 | $452,700 |
| 2018 | $13,532 | $727,000 | $274,300 | $452,700 |
| 2016 | $13,237 | $727,000 | $274,300 | $452,700 |
Property History
| Date | Event | Price | List to Sale | Price per Sq Ft |
|---|---|---|---|---|
| 08/21/2025 08/21/25 | Price Changed | $1,875,000 | -6.0% | $359 / Sq Ft |
| 04/28/2025 04/28/25 | For Sale | $1,995,000 | -- | $382 / Sq Ft |
Source: PrimeMLS
MLS Number: 5038209
APN: (180)120115
- 2 Cold Spring Rd
- TBD Myers Rd
- 1268 Myers Rd
- 130 Ipan Rd
- 286 Harvest Hills Dr
- 76 Harvest Hills Dr
- 49 State Line Rd
- 0 State Line Rd
- 263 Elm St
- 185 State Line Rd
- 77 Mcguire St
- 100 McCarthy Acres
- 224 Sycamore Ln
- 883 Vt Route 7a
- 2842 Vermont Route 7a
- 32-34 Sage St
- 26 Sage St
- 26 College Rd
- 1081 County Route 68
- 126 Simeon Dean Rd
- 9 Church St Unit 9 Church St
- 18 Main St Unit C
- 9 Mechanic St Unit B
- 165 Benmont Ave
- 35 Dudley Place
- 201 Division St Unit 201
- 106 School St Unit 3
- 254 Union St Unit B
- 129 Grandview St Unit 129
- 432 South St Unit B4
- 343 Dewey St
- 174 S Branch St Unit 174
- 42 Mechanic St
- 152 Main St Unit 6
- 152 Main St Unit 1
- 152 Main St Unit 3
- 124 Albe Dr
- 21194 Ny-22 Unit 1
- 5451 River Rd
- 197 N Main St

