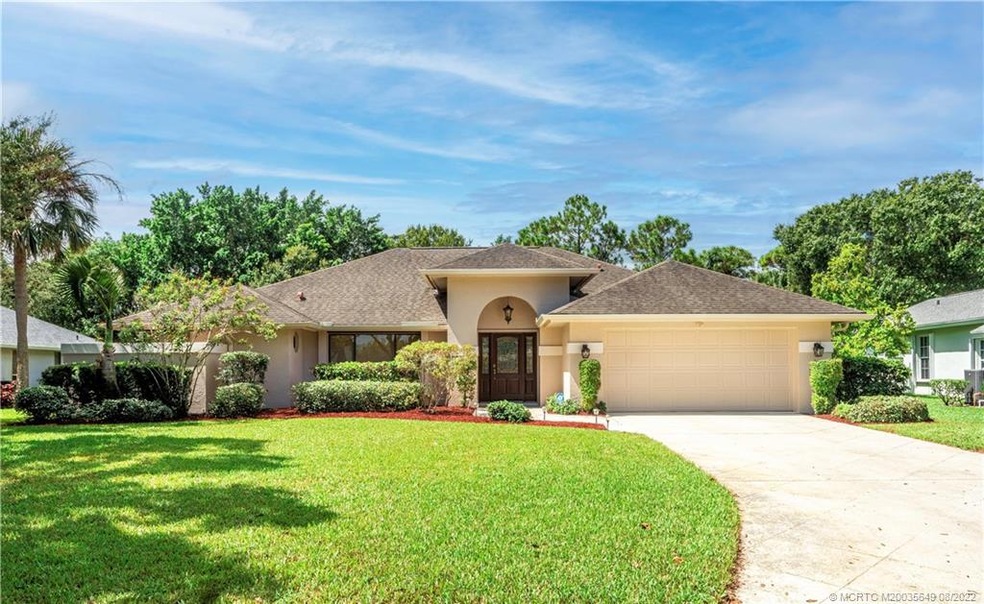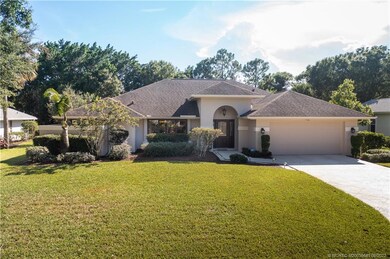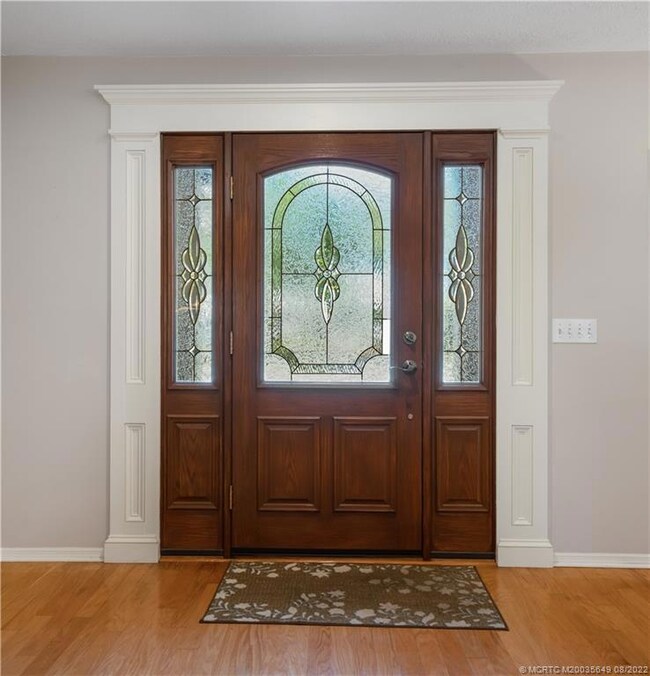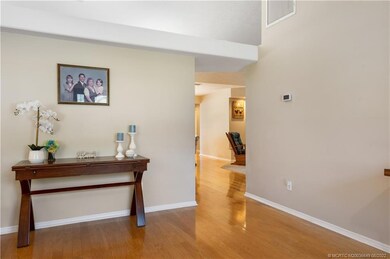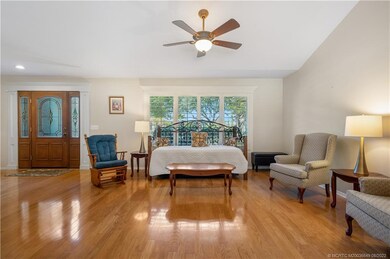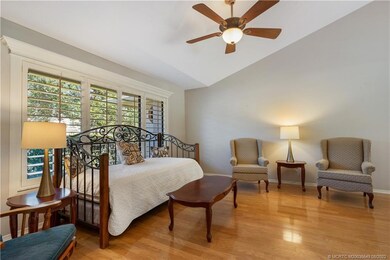
2167 SW Danforth Cir Palm City, FL 34990
Highlights
- Gated Community
- Wood Flooring
- Attic
- Palm City Elementary School Rated A-
- Mediterranean Architecture
- High Ceiling
About This Home
As of October 2022Welcome to Danforth! This lovingly maintained 3 bed 2 bath CBS home sits on a large lot in one of Palm City's most desirable neighborhoods. Split floorplan with wood floors in main living areas, stunning woodwork surrounding front door, picture window, and sliders. Master bedroom features wainscoting and built-in headboard with large walk-in closet and luxurious master bath with dual sinks, soaking tub, and custom tiled walk-in shower. The kitchen is the heart of this home with warm wood cabinets, granite counters, and oversized pass-through window with expansive view of covered/screened patio, open paver patio, and tranquil backyard with room for a pool. Exterior of home has been freshly painted (2022), newer a/c (2021) and water heater (2021). Danforth is within walking distance to both Palm City Elementary and Hidden Oaks Middle School. Easy access to I95, turnpike, downtown Stuart, beaches, and all Martin county has to offer.
Home Details
Home Type
- Single Family
Est. Annual Taxes
- $3,998
Year Built
- Built in 1991
Lot Details
- 0.31 Acre Lot
HOA Fees
- $116 Monthly HOA Fees
Home Design
- Mediterranean Architecture
- Shingle Roof
- Composition Roof
- Concrete Siding
- Stucco
Interior Spaces
- 2,051 Sq Ft Home
- 1-Story Property
- High Ceiling
- Ceiling Fan
- Combination Dining and Living Room
- Pull Down Stairs to Attic
- Home Security System
- Washer Hookup
Kitchen
- Electric Range
- Microwave
- Dishwasher
Flooring
- Wood
- Carpet
Bedrooms and Bathrooms
- 3 Bedrooms
- Split Bedroom Floorplan
- Walk-In Closet
- 2 Full Bathrooms
- Dual Sinks
- Bathtub
- Separate Shower
Parking
- 2 Car Attached Garage
- Garage Door Opener
Utilities
- Central Heating and Cooling System
- Water Heater
Community Details
Overview
- Association fees include common areas, reserve fund
Security
- Gated Community
Ownership History
Purchase Details
Home Financials for this Owner
Home Financials are based on the most recent Mortgage that was taken out on this home.Purchase Details
Home Financials for this Owner
Home Financials are based on the most recent Mortgage that was taken out on this home.Purchase Details
Purchase Details
Similar Homes in Palm City, FL
Home Values in the Area
Average Home Value in this Area
Purchase History
| Date | Type | Sale Price | Title Company |
|---|---|---|---|
| Warranty Deed | $585,000 | -- | |
| Warranty Deed | $338,000 | Horizon Title Services Inc | |
| Deed | $100 | -- | |
| Deed | $165,000 | -- |
Mortgage History
| Date | Status | Loan Amount | Loan Type |
|---|---|---|---|
| Open | $435,000 | New Conventional | |
| Previous Owner | $249,867 | New Conventional | |
| Previous Owner | $249,867 | No Value Available | |
| Previous Owner | $272,000 | New Conventional | |
| Previous Owner | $220,000 | New Conventional | |
| Previous Owner | $150,000 | Credit Line Revolving | |
| Previous Owner | $100,000 | Credit Line Revolving | |
| Previous Owner | $55,000 | Unknown |
Property History
| Date | Event | Price | Change | Sq Ft Price |
|---|---|---|---|---|
| 06/05/2025 06/05/25 | For Sale | $679,000 | +16.1% | $331 / Sq Ft |
| 10/05/2022 10/05/22 | Sold | $585,000 | -2.3% | $285 / Sq Ft |
| 09/19/2022 09/19/22 | Pending | -- | -- | -- |
| 08/25/2022 08/25/22 | For Sale | $599,000 | +77.2% | $292 / Sq Ft |
| 08/05/2015 08/05/15 | Sold | $338,000 | -3.1% | $165 / Sq Ft |
| 07/06/2015 07/06/15 | Pending | -- | -- | -- |
| 06/15/2015 06/15/15 | For Sale | $348,900 | -- | $170 / Sq Ft |
Tax History Compared to Growth
Tax History
| Year | Tax Paid | Tax Assessment Tax Assessment Total Assessment is a certain percentage of the fair market value that is determined by local assessors to be the total taxable value of land and additions on the property. | Land | Improvement |
|---|---|---|---|---|
| 2024 | $7,707 | $485,360 | $485,360 | $270,360 |
| 2023 | $7,707 | $477,430 | $477,430 | $262,430 |
| 2022 | $3,997 | $256,830 | $0 | $0 |
| 2021 | $3,998 | $249,350 | $0 | $0 |
| 2020 | $3,895 | $245,908 | $0 | $0 |
| 2019 | $3,845 | $240,379 | $0 | $0 |
| 2018 | $3,747 | $235,896 | $0 | $0 |
| 2017 | $3,221 | $231,043 | $0 | $0 |
| 2016 | $3,473 | $226,291 | $0 | $0 |
| 2015 | $2,730 | $189,841 | $0 | $0 |
| 2014 | $2,730 | $188,334 | $0 | $0 |
Agents Affiliated with this Home
-
Sean McCoy
S
Seller's Agent in 2025
Sean McCoy
Real Broker, LLC
(954) 675-8952
-
Christine Brady

Seller's Agent in 2022
Christine Brady
RE/MAX
(772) 341-1325
30 in this area
53 Total Sales
-
A
Seller's Agent in 2015
Andrew Michaels
RE/MAX
-
N
Buyer's Agent in 2015
NON MEMBER
Map
Source: Martin County REALTORS® of the Treasure Coast
MLS Number: M20035649
APN: 19-38-41-001-000-00270-6
- 4192 SW Oakhaven Ln
- 4175 SW Oakhaven Ln
- 4073 SW Lakewood Dr
- 4426 SW Oakhaven Ln
- 2072 SW Danforth Cir
- 2640 SW Bear Paw Trail
- 2055 SW Danforth Cir
- 2712 SW Bear Paw Trail
- 2304 SW Parkridge Place
- 4450 SW Long Bay Dr
- 4491 SW La Paloma Dr
- 4473 SW Long Bay Dr
- 2330 SW Golden Bear Way
- 4498 SW Long Bay Dr
- 1639 SW Thornberry Cir
- 2233 SW Golden Bear Way
- 4770 SW Long Bay Dr
- 3638 SW Whispering Sound Dr
- 2703 SW Glenmoor Way
- 3657 SW Magnolia Ridge Ln
