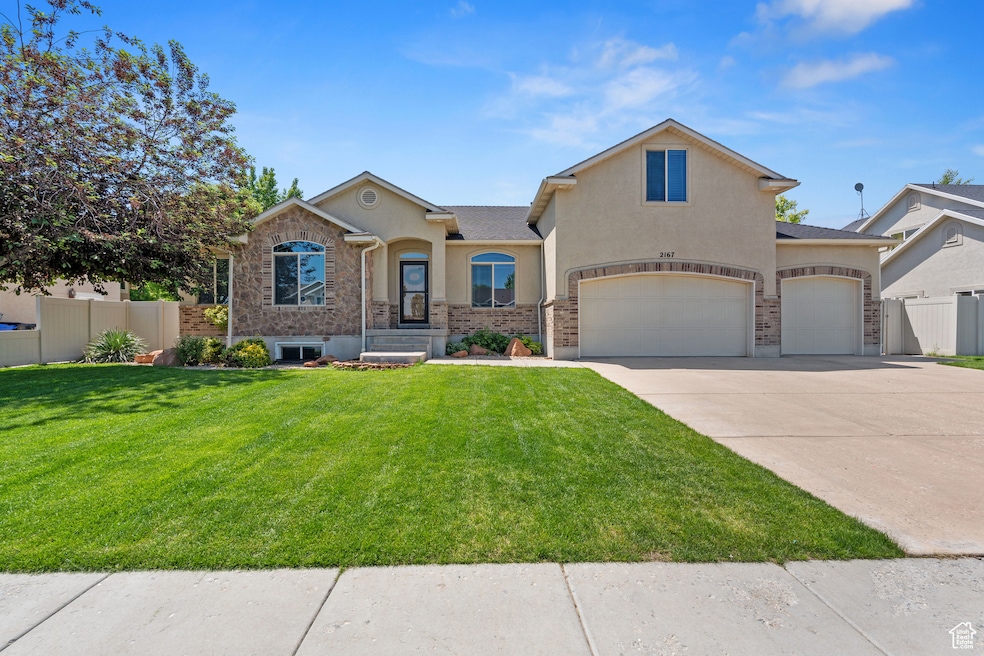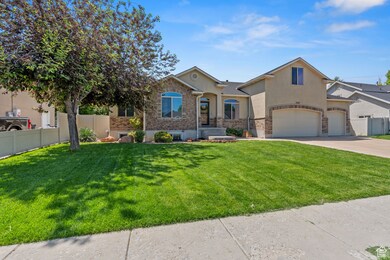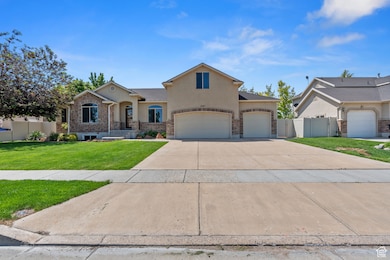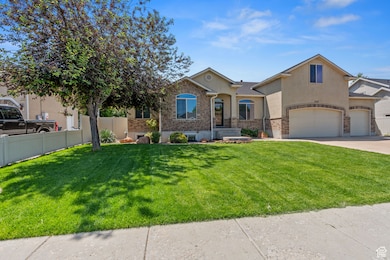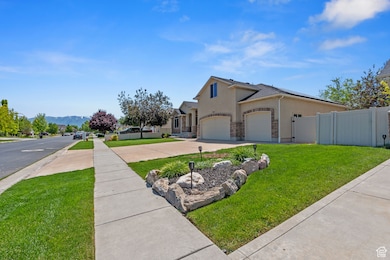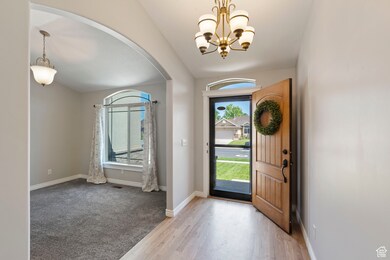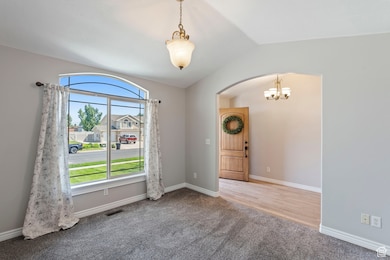2167 W 2200 S Syracuse, UT 84075
Estimated payment $5,053/month
Highlights
- Heated In Ground Pool
- Mature Trees
- Vaulted Ceiling
- Solar Power System
- Mountain View
- Rambler Architecture
About This Home
Welcome to unparalleled luxury and modern comfort in this magnificent nearly 5,000 square foot home, ideally situated in one of Syracuse's most sought-after subdivisions. The main level features recently refinished hardwood floors. The heart of the home, the kitchen, is equipped with brand new double ovens, a new cook range, and a new microwave. The main level also benefits from an installed surround sound system, perfect for entertaining or enjoying your favorite tunes. Descend to the fully finished basement, completed in 2021, offering extensive additional living space, perfect for a home theater, game room, or private guest quarters. Key improvements include a new HVAC system installed in 2021, a brand new roof replaced in February 2025, and all new carpet throughout, installed in 2021. Further enhancing efficiency and convenience, a new tankless water heater was installed in 2024, and a practical storage rack was added to the garage in 2021. Beyond the interior, the outdoor living is equally impressive. The backyard deck has been beautifully re-stained, providing an ideal setting for outdoor entertaining and relaxation. Dive into luxury with your very own saltwater pool, offering a refreshing escape during warmer months. Practicality meets peace of mind with a distinct house water on/off system, allowing for easy control and maintenance. This home will be the buy of the year! Square footage figures are in accordance with Davis County records and provided as a courtesy estimate only. Buyer advised to obtain an independent measurement.
Listing Agent
Jennie Ioane
Homie License #14005955 Listed on: 05/31/2025
Home Details
Home Type
- Single Family
Est. Annual Taxes
- $4,360
Year Built
- Built in 2005
Lot Details
- 0.31 Acre Lot
- Lot Dimensions are 86.0x158.0x86.0
- Property is Fully Fenced
- Landscaped
- Mature Trees
- Pine Trees
- Property is zoned Single-Family, R-2
Parking
- 3 Car Attached Garage
- 6 Open Parking Spaces
Home Design
- Rambler Architecture
- Brick Exterior Construction
- Composition Roof
- Stone Siding
- Asphalt
- Stucco
Interior Spaces
- 4,618 Sq Ft Home
- 3-Story Property
- Central Vacuum
- Vaulted Ceiling
- Ceiling Fan
- Self Contained Fireplace Unit Or Insert
- Gas Log Fireplace
- Double Pane Windows
- Blinds
- Sliding Doors
- Entrance Foyer
- Den
- Mountain Views
- Attic Fan
- Gas Dryer Hookup
Kitchen
- Built-In Double Oven
- Gas Range
- Range Hood
- Microwave
- Portable Dishwasher
- Disposal
- Instant Hot Water
Flooring
- Wood
- Carpet
- Laminate
- Concrete
- Tile
- Travertine
Bedrooms and Bathrooms
- 6 Bedrooms | 3 Main Level Bedrooms
- Primary Bedroom on Main
- Walk-In Closet
- Hydromassage or Jetted Bathtub
- Bathtub With Separate Shower Stall
Basement
- Basement Fills Entire Space Under The House
- Exterior Basement Entry
Home Security
- Smart Thermostat
- Storm Doors
- Fire and Smoke Detector
Eco-Friendly Details
- Solar Power System
- Solar owned by seller
- Heating system powered by active solar
- Reclaimed Water Irrigation System
Pool
- Heated In Ground Pool
- Fence Around Pool
Outdoor Features
- Covered patio or porch
- Play Equipment
Schools
- Syracuse Elementary And Middle School
- Syracuse High School
Utilities
- Forced Air Heating and Cooling System
- Heat Pump System
- Natural Gas Connected
- Satellite Dish
Community Details
- No Home Owners Association
- Stacy Meadows Subdivision
Listing and Financial Details
- Home warranty included in the sale of the property
- Assessor Parcel Number 12-493-0004
Map
Home Values in the Area
Average Home Value in this Area
Tax History
| Year | Tax Paid | Tax Assessment Tax Assessment Total Assessment is a certain percentage of the fair market value that is determined by local assessors to be the total taxable value of land and additions on the property. | Land | Improvement |
|---|---|---|---|---|
| 2024 | $4,360 | $423,500 | $109,715 | $313,785 |
| 2023 | $4,142 | $733,000 | $152,674 | $580,326 |
| 2022 | $4,268 | $414,150 | $87,406 | $326,744 |
| 2021 | $0 | $565,000 | $129,562 | $435,438 |
| 2020 | $3,383 | $492,000 | $111,124 | $380,876 |
| 2019 | $3,211 | $461,000 | $110,748 | $350,252 |
| 2018 | $3,032 | $432,000 | $105,810 | $326,190 |
| 2016 | $2,657 | $198,550 | $40,534 | $158,016 |
| 2015 | $2,607 | $185,570 | $40,534 | $145,036 |
| 2014 | $2,377 | $172,421 | $40,534 | $131,887 |
| 2013 | -- | $169,192 | $36,623 | $132,569 |
Property History
| Date | Event | Price | Change | Sq Ft Price |
|---|---|---|---|---|
| 06/11/2025 06/11/25 | Price Changed | $845,000 | -3.4% | $183 / Sq Ft |
| 05/31/2025 05/31/25 | For Sale | $875,000 | -- | $189 / Sq Ft |
Purchase History
| Date | Type | Sale Price | Title Company |
|---|---|---|---|
| Deed | -- | Founder Title | |
| Warranty Deed | -- | First American Title | |
| Warranty Deed | -- | Heritage West Title Ins Agen | |
| Warranty Deed | -- | Mountain View Title & Escrow | |
| Corporate Deed | -- | Mountain View Title & Escrow | |
| Corporate Deed | -- | Mountain View Title & Escrow |
Mortgage History
| Date | Status | Loan Amount | Loan Type |
|---|---|---|---|
| Open | $65,000 | Credit Line Revolving | |
| Open | $545,972 | VA | |
| Closed | $393,692 | No Value Available | |
| Previous Owner | $170,000 | Unknown | |
| Previous Owner | $165,000 | Unknown | |
| Previous Owner | $100,000 | Purchase Money Mortgage |
Source: UtahRealEstate.com
MLS Number: 2088767
APN: 12-493-0004
- 2089 Craig Ln
- 2081 W Jackson Ln
- 1877 W 2175 S
- 2002 S 1840 W
- 2158 W 2615 S Unit 137
- 2208 W 2615 S Unit 141
- 2198 W 2615 S Unit 140
- 2174 W 2615 S Unit 138
- 2650 S 2000 W
- 2641 W 2175 S
- 1789 W 1915 S Unit 1791
- 2236 S 2685 W
- 1813 W 1825 S
- 1973 Trailside Dr
- 2373 S 2830 W
- 1557 W Antelope Dr
- 2786 2495 S Unit 202
- 2696 2495 S Unit 207
- 2680 2495 S
- 2362 W 1620 S Unit B
