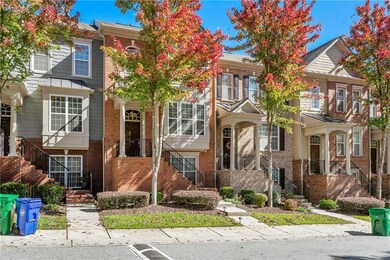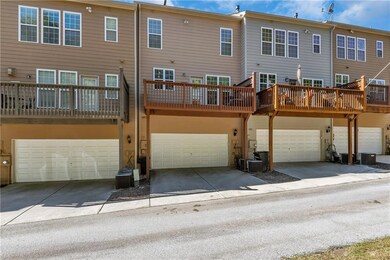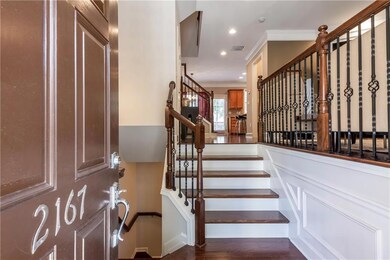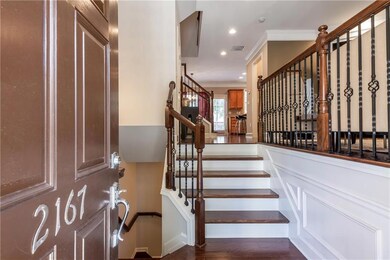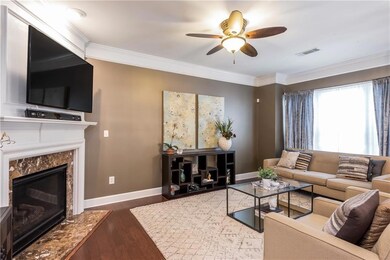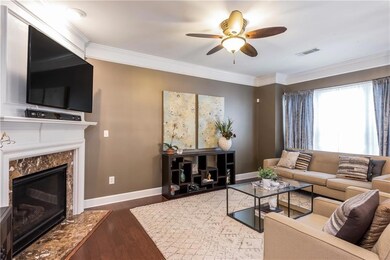2167 Weldonberry Dr NE Atlanta, GA 30319
Brookhaven Fields NeighborhoodHighlights
- Open-Concept Dining Room
- No Units Above
- Deck
- In Ground Pool
- Gated Community
- Property is near public transit
About This Home
Move-in ready 4-bedroom, 3.5-bathroom, gated community in City of Brookhaven,
centrally located to all the major Atlanta-area neighborhoods via Peachtree Road,
Buford Highway, 400 and 85.
Experience in-town Atlanta living in the quiet and comfort of a beautifully- maintained community, Walking distance to Brookhaven’s finest restaurants
on Dresden Drive, parks and Buckhead Marta station for easy commuting to
midtown- and downtown-area destinations. 2 miles to Town Brookhaven, Lenox
Square Mall, Phipps Plaza, Buckhead Village and other popular Buckhead area
attractions, and a quick drive to the delicious and dynamic culinary offerings of
Buford Highway.
Ideal corporate or family rental unit for anyone seeking a move-in ready home.
Listing Agent
Club Realty Associates, Inc. Brokerage Email: clubrealtyassociates@gmail.com License #339461 Listed on: 11/27/2025
Townhouse Details
Home Type
- Townhome
Est. Annual Taxes
- $5,406
Year Built
- Built in 2008
Lot Details
- 758 Sq Ft Lot
- Property fronts a private road
- No Units Above
- No Units Located Below
- Two or More Common Walls
- Private Entrance
- Front and Back Yard Sprinklers
Parking
- 2 Car Garage
- Rear-Facing Garage
- Garage Door Opener
- Driveway Level
- Secured Garage or Parking
Home Design
- Traditional Architecture
- Shingle Roof
- Composition Roof
- Brick Front
- HardiePlank Type
Interior Spaces
- 1,877 Sq Ft Home
- 3-Story Property
- Roommate Plan
- Crown Molding
- Tray Ceiling
- Ceiling height of 9 feet on the main level
- Ceiling Fan
- Factory Built Fireplace
- Electric Fireplace
- Double Pane Windows
- Shutters
- Entrance Foyer
- Family Room with Fireplace
- Living Room with Fireplace
- Open-Concept Dining Room
- Dining Room Seats More Than Twelve
- Pull Down Stairs to Attic
Kitchen
- Eat-In Kitchen
- Breakfast Bar
- Self-Cleaning Oven
- Gas Range
- Microwave
- Dishwasher
- ENERGY STAR Qualified Appliances
- Kitchen Island
- Stone Countertops
- Wood Stained Kitchen Cabinets
- Disposal
Flooring
- Wood
- Carpet
- Ceramic Tile
Bedrooms and Bathrooms
- Walk-In Closet
- Bathtub and Shower Combination in Primary Bathroom
Laundry
- Laundry Room
- Laundry in Hall
- Laundry on upper level
- Dryer
- Washer
Finished Basement
- Interior and Exterior Basement Entry
- Garage Access
- Finished Basement Bathroom
- Natural lighting in basement
Home Security
- Security System Owned
- Security Gate
Pool
- In Ground Pool
- Saltwater Pool
- Fence Around Pool
Outdoor Features
- Deck
- Front Porch
Location
- Property is near public transit
- Property is near schools
- Property is near shops
Schools
- Woodward Elementary School
- Sequoyah - Dekalb Middle School
- Cross Keys High School
Utilities
- Multiple cooling system units
- Forced Air Heating and Cooling System
- Baseboard Heating
- Heating System Uses Natural Gas
- Phone Available
- Cable TV Available
Listing and Financial Details
- Security Deposit $3,300
- 12 Month Lease Term
- $45 Application Fee
- Assessor Parcel Number 18 201 19 044
Community Details
Overview
- Property has a Home Owners Association
- The Views At Lenox Crossing Subdivision
Recreation
- Community Playground
- Community Pool
- Park
- Dog Park
- Trails
Security
- Gated Community
- Fire and Smoke Detector
Map
Source: First Multiple Listing Service (FMLS)
MLS Number: 7685762
APN: 18-201-19-044
- 2345 Limehurst Dr NE
- 1295 Lindenwood Ln NE
- 1370 Brookhaven Village Cir NE
- 1366 Brookhaven Village Cir NE
- 2226 Fairway Cir NE
- 1410 N Druid Hills Rd NE
- 2074 Cobblestone Cir NE Unit 26
- 1468 Briarwood Rd NE Unit 505
- 1468 Briarwood Rd NE Unit 406
- 1468 Briarwood Rd NE Unit 1304
- 1468 Briarwood Rd NE Unit 303
- 1277 Brookshire Ln NE
- 2348 Logan Cir NE
- 1270 Briarwood Rd NE
- 1468 Briarwood Rd NE Unit 806
- 1468 Briarwood Rd NE Unit 805
- 1468 Briarwood Rd NE Unit 602
- 1468 Briarwood Rd NE Unit 108
- 2052 Cobblestone Cir NE
- 2044 Cobblestone Cir NE
- 2345 Limehurst Dr NE
- 2342 Limehurst Dr NE
- 2165 Yancy Ln
- 2086 Cobblestone Cir NE
- 1968 Fairway Cir NE
- 1238 Lindenwood Ln NE
- 1468 Briarwood Rd NE Unit 515
- 1468 Briarwood Rd NE Unit 705
- 1468 Briarwood Rd NE Unit 1705
- 1399 N Druid Hills Rd NE
- 1391 N Druid Hills Rd NE
- 1368 Live Oak Ln
- 1363 Live Oak Ln
- 1420 Briarhaven Trail NE
- 1395 Harris Way
- 1371 Keys Crossing Dr NE
- 1347 Keys Crossing Dr NE
- 1200 Reserve Dr NE
- 2357 Cortez Way NE
- 1483 Keys Crossing Dr NE

