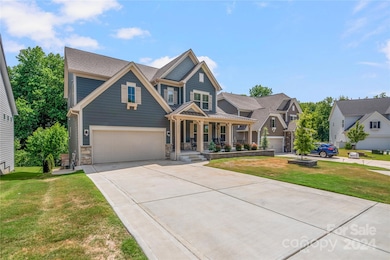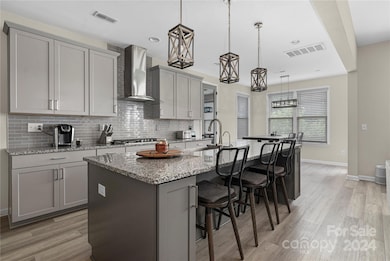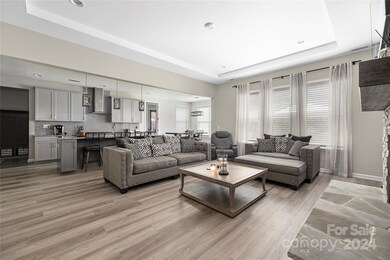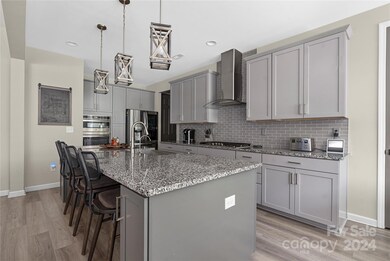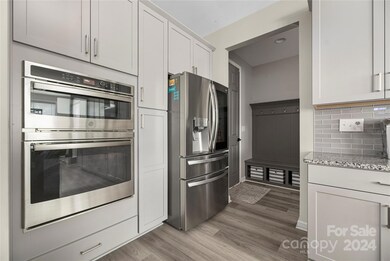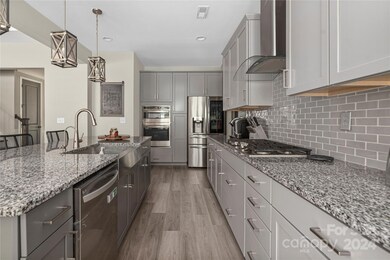
2167 Whispering Way Denver, NC 28037
Highlights
- In Ground Pool
- 2 Car Attached Garage
- Central Heating and Cooling System
- Catawba Springs Elementary School Rated A
About This Home
As of September 2024Welcome to your dream home in the picturesque Creek Park neighborhood, a serene suburban enclave nestled in the thriving city of Denver, just 25 miles north of uptown Charlotte. This stunning residence, built in 2021, offers modern elegance and exceptional comfort with 5 spacious bedrooms and 4.5 luxurious bathrooms, plus a versatile bonus room and a dedicated entertainment area. Step inside and be greeted by an open floor plan that seamlessly blends living, dining, and kitchen spaces, perfect for both everyday living and entertaining. The gourmet kitchen features top-of-the-line appliances, ample counter space, and an island that serves as the heart of the home. The master suite is a true retreat, complete with a spa-like ensuite bathroom and a generous walk-in closet. Outside, the backyard is your oasis. Dive into the beautiful pool or relax on the patio, ideal for summer gatherings and lazy weekends. Don't miss the opportunity to make 2167 Whispering Way your forever home.
Last Agent to Sell the Property
EXP Realty LLC Brokerage Email: scottrubzin@gmail.com License #308845 Listed on: 06/27/2024

Home Details
Home Type
- Single Family
Est. Annual Taxes
- $3,714
Year Built
- Built in 2021
Lot Details
- Sloped Lot
- Property is zoned PD-R
HOA Fees
- $75 Monthly HOA Fees
Parking
- 2 Car Attached Garage
- Driveway
Home Design
- Vinyl Siding
Interior Spaces
- 2-Story Property
- Living Room with Fireplace
- Finished Basement
Kitchen
- Built-In Oven
- Gas Range
- Dishwasher
Bedrooms and Bathrooms
Additional Features
- In Ground Pool
- Central Heating and Cooling System
Community Details
- Superior Association Mngt Association, Phone Number (704) 875-7299
- Creek Park Subdivision
- Mandatory home owners association
Listing and Financial Details
- Assessor Parcel Number 101995
Ownership History
Purchase Details
Home Financials for this Owner
Home Financials are based on the most recent Mortgage that was taken out on this home.Purchase Details
Home Financials for this Owner
Home Financials are based on the most recent Mortgage that was taken out on this home.Similar Homes in Denver, NC
Home Values in the Area
Average Home Value in this Area
Purchase History
| Date | Type | Sale Price | Title Company |
|---|---|---|---|
| Warranty Deed | $676,000 | Integrated Title | |
| Special Warranty Deed | $505,000 | None Available |
Mortgage History
| Date | Status | Loan Amount | Loan Type |
|---|---|---|---|
| Open | $642,200 | New Conventional | |
| Previous Owner | $403,803 | New Conventional |
Property History
| Date | Event | Price | Change | Sq Ft Price |
|---|---|---|---|---|
| 09/05/2024 09/05/24 | Sold | $676,000 | +0.2% | $133 / Sq Ft |
| 06/27/2024 06/27/24 | For Sale | $674,900 | -- | $133 / Sq Ft |
Tax History Compared to Growth
Tax History
| Year | Tax Paid | Tax Assessment Tax Assessment Total Assessment is a certain percentage of the fair market value that is determined by local assessors to be the total taxable value of land and additions on the property. | Land | Improvement |
|---|---|---|---|---|
| 2024 | $3,714 | $597,577 | $50,000 | $547,577 |
| 2023 | $3,714 | $597,577 | $50,000 | $547,577 |
| 2022 | $3,259 | $425,486 | $50,000 | $375,486 |
| 2021 | $298 | $40,000 | $40,000 | $0 |
| 2020 | $1,677 | $0 | $0 | $0 |
Agents Affiliated with this Home
-
Scott Rubzin
S
Seller's Agent in 2024
Scott Rubzin
EXP Realty LLC
39 Total Sales
-
Brenda Zino
B
Buyer's Agent in 2024
Brenda Zino
Southern Homes of the Carolinas, Inc
(704) 201-1126
4 Total Sales
Map
Source: Canopy MLS (Canopy Realtor® Association)
MLS Number: 4152589
APN: 101995
- 744 N Little Egypt Rd
- 7924 Creek Park Dr
- 7900 Creek Park Dr Unit 109
- 7662 Tanglewood Way
- 7633 Tanglewood Way
- 7604 Tanglewood Way
- 1 acre N Little Egypt Rd
- Lot#144 Lancashire Ct
- 5013 Dunsford Dr
- 1274 Oakbrook Ln
- Lot#143 Norwood Ct
- Lot#82 Norwood Ct
- 1316 Valhalla Dr
- Lot#83 Norwood Ct
- 1365 Winged Foot Dr
- 1375 Valhalla Dr
- 1135 Brook Path Trail
- 278 Baltusrol Dr
- 1750 Shadow Ct Unit 349
- 7362 Hemlock Ct

