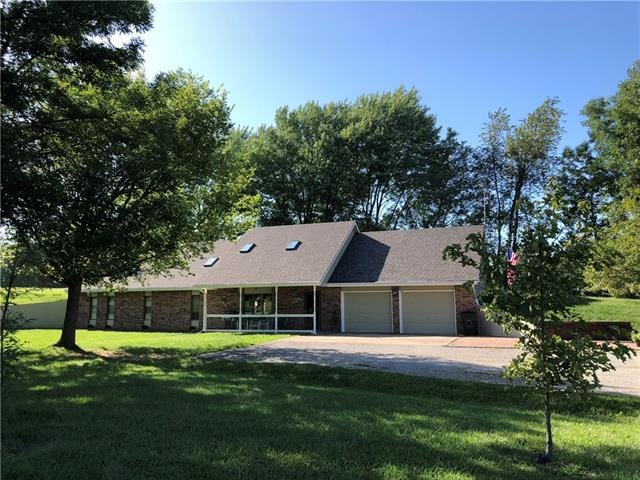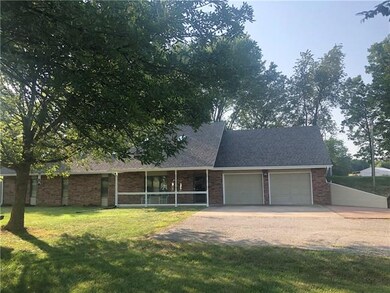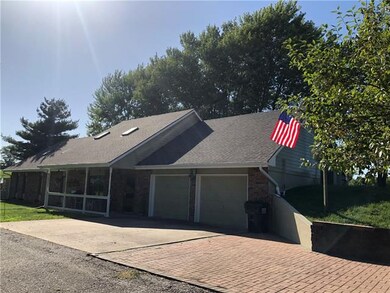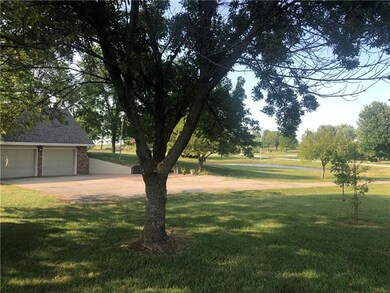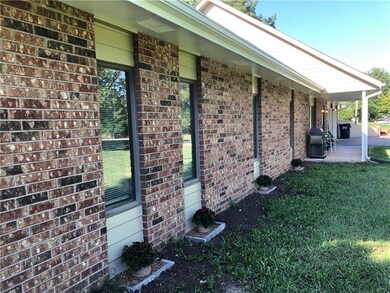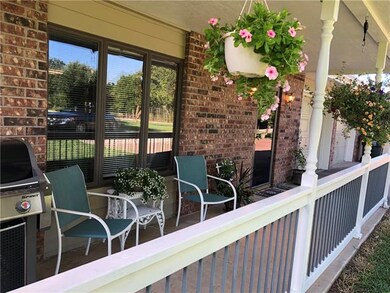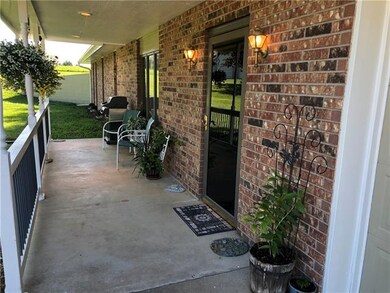
21670 Oakcrest Rd Spring Hill, KS 66083
Highlights
- Wood Burning Stove
- Vaulted Ceiling
- Granite Countertops
- Pond
- 1 Fireplace
- No HOA
About This Home
As of September 2021Your Oasis! 3 Bedroom 2 1/2 bath Earth Contact home on 4.09 acres m/l features many Skylights, Kitchen Island & Wood Stove. There is a very nice 40' X 60' Barn with concrete floor & a beautiful pond. All of this is on a road with no outlets so there is no run through traffic! Quiet! This property is also within the area proposed to be the new town of 'Golden'. The neighborhood maintains the road-the cost per the Seller's memory has been approximately $1,000 over the 8 years they have lived at the home.
Home Details
Home Type
- Single Family
Est. Annual Taxes
- $4,381
Year Built
- Built in 1987
Lot Details
- 4.09 Acre Lot
- Lot Dimensions are 576' x 308'
- Many Trees
Parking
- 2 Car Attached Garage
- Front Facing Garage
- Garage Door Opener
Home Design
- Brick Frame
- Composition Roof
Interior Spaces
- 1,800 Sq Ft Home
- Wet Bar: Ceramic Tiles, Shower Only, Whirlpool Tub, Laminate Counters, Walk-In Closet(s), Carpet, Ceiling Fan(s)
- Built-In Features: Ceramic Tiles, Shower Only, Whirlpool Tub, Laminate Counters, Walk-In Closet(s), Carpet, Ceiling Fan(s)
- Vaulted Ceiling
- Ceiling Fan: Ceramic Tiles, Shower Only, Whirlpool Tub, Laminate Counters, Walk-In Closet(s), Carpet, Ceiling Fan(s)
- Skylights
- 1 Fireplace
- Wood Burning Stove
- Shades
- Plantation Shutters
- Drapes & Rods
- Combination Kitchen and Dining Room
- Earthen Basement
Kitchen
- Country Kitchen
- Electric Oven or Range
- Dishwasher
- Granite Countertops
- Laminate Countertops
- Wood Stained Kitchen Cabinets
- Disposal
Flooring
- Wall to Wall Carpet
- Linoleum
- Laminate
- Stone
- Ceramic Tile
- Luxury Vinyl Plank Tile
- Luxury Vinyl Tile
Bedrooms and Bathrooms
- 3 Bedrooms
- Cedar Closet: Ceramic Tiles, Shower Only, Whirlpool Tub, Laminate Counters, Walk-In Closet(s), Carpet, Ceiling Fan(s)
- Walk-In Closet: Ceramic Tiles, Shower Only, Whirlpool Tub, Laminate Counters, Walk-In Closet(s), Carpet, Ceiling Fan(s)
- Double Vanity
- Ceramic Tiles
Laundry
- Laundry on main level
- Washer
Home Security
- Storm Doors
- Fire and Smoke Detector
Outdoor Features
- Pond
- Enclosed patio or porch
Schools
- Spring Hill Elementary School
- Spring Hill High School
Utilities
- Central Air
- Septic Tank
- Satellite Dish
Community Details
- No Home Owners Association
- Rural Miami Subdivision
Listing and Financial Details
- Assessor Parcel Number 034-19-0-00-00-008.01-0
Ownership History
Purchase Details
Home Financials for this Owner
Home Financials are based on the most recent Mortgage that was taken out on this home.Purchase Details
Home Financials for this Owner
Home Financials are based on the most recent Mortgage that was taken out on this home.Similar Homes in Spring Hill, KS
Home Values in the Area
Average Home Value in this Area
Purchase History
| Date | Type | Sale Price | Title Company |
|---|---|---|---|
| Warranty Deed | -- | Security 1St Title | |
| Warranty Deed | -- | First United Title |
Mortgage History
| Date | Status | Loan Amount | Loan Type |
|---|---|---|---|
| Open | $422,750 | New Conventional | |
| Closed | $422,750 | New Conventional | |
| Previous Owner | $136,000 | New Conventional | |
| Previous Owner | $48,633 | Unknown |
Property History
| Date | Event | Price | Change | Sq Ft Price |
|---|---|---|---|---|
| 09/29/2021 09/29/21 | Sold | -- | -- | -- |
| 08/25/2021 08/25/21 | Pending | -- | -- | -- |
| 08/24/2021 08/24/21 | For Sale | $445,000 | +89.4% | $247 / Sq Ft |
| 06/21/2013 06/21/13 | Sold | -- | -- | -- |
| 05/24/2013 05/24/13 | Pending | -- | -- | -- |
| 03/15/2013 03/15/13 | For Sale | $235,000 | -- | $124 / Sq Ft |
Tax History Compared to Growth
Tax History
| Year | Tax Paid | Tax Assessment Tax Assessment Total Assessment is a certain percentage of the fair market value that is determined by local assessors to be the total taxable value of land and additions on the property. | Land | Improvement |
|---|---|---|---|---|
| 2024 | $6,359 | $57,488 | $15,052 | $42,436 |
| 2023 | $6,522 | $57,117 | $12,053 | $45,064 |
| 2022 | $6,170 | $52,084 | $9,330 | $42,754 |
| 2021 | $2,379 | $0 | $0 | $0 |
| 2020 | $4,381 | $0 | $0 | $0 |
| 2019 | $4,025 | $0 | $0 | $0 |
| 2018 | $3,620 | $0 | $0 | $0 |
| 2017 | $3,339 | $0 | $0 | $0 |
| 2016 | -- | $0 | $0 | $0 |
| 2015 | -- | $0 | $0 | $0 |
| 2014 | -- | $0 | $0 | $0 |
| 2013 | -- | $0 | $0 | $0 |
Agents Affiliated with this Home
-

Seller's Agent in 2021
Mike Miller
Crown Realty
(913) 246-0904
62 Total Sales
-
L
Buyer's Agent in 2021
Linda Woodward
KW KANSAS CITY METRO
(913) 825-7500
21 Total Sales
-

Seller's Agent in 2013
Bryan Huff
Keller Williams Realty Partners Inc.
(913) 907-0760
1,077 Total Sales
Map
Source: Heartland MLS
MLS Number: 2341619
APN: 034-19-0-00-00-008.01-0
- 00000 S Cedar Niles Rd
- 21411 Deer Ridge Dr
- 22300 Moonlight Rd
- 25987 W 215th St
- 21015 S Moonlight Rd
- 22750 S Moonlight Rd
- 23224 S Cedar Niles Rd
- W 199th St
- 000 W 199th St 25 Acres
- 20480 S Gardner Rd
- 0 W 207th St Unit 2425721
- 30485 W 207th St
- 23303 S Hickory Ct
- 30727 W 225th St
- 0 Bedford Rd
- 28520 W 199th St
- 28420 W 199th St
- 19920 S Gardner Rd
- 0 W 223rd St Unit HMS2525260
- 26755 W 199th St
