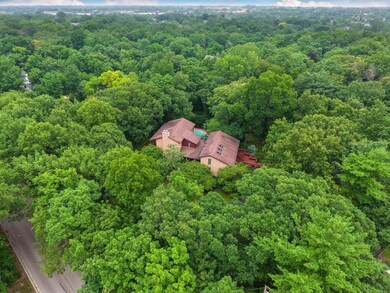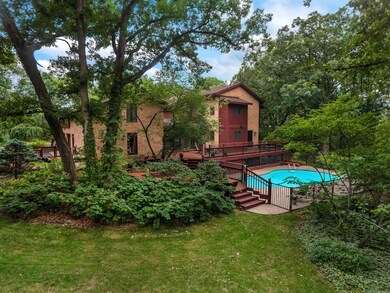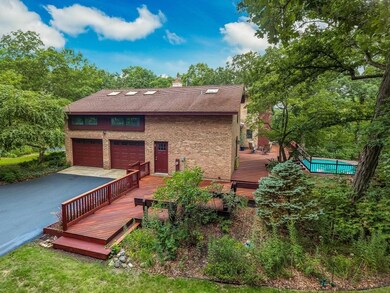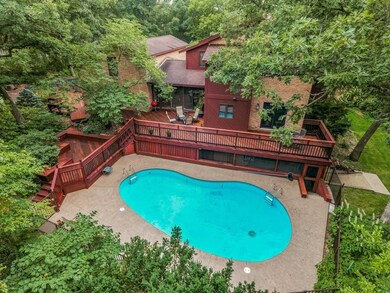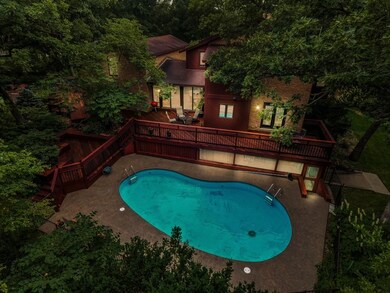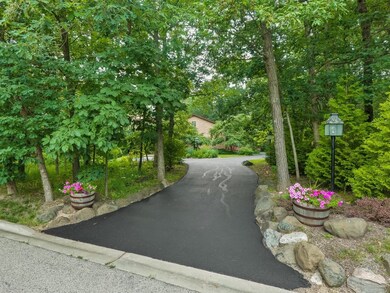
21677 N Rainbow Rd Deer Park, IL 60010
Estimated Value: $588,000 - $820,000
Highlights
- Living Room with Fireplace
- Formal Dining Room
- Senior Tax Exemptions
- Isaac Fox Elementary School Rated A
- Attached Garage
About This Home
As of October 2021Welcome to your One-Of-A-Kind Brick Home highlighting Spanish Influenced architecture with Mid-Century Flair!!! Upon arriving to the grounds of this Deer Park estate you are greeted by a circular driveway alongside a wooded whimsical 1 Acre setting. The primary entry-way boast three arches with wide steps leading to the front porch and door. Three levels of livable space plus an additional 830sqft unfinished bonus space above the garage outfit this multi-level residence. MAIN floor has an open concept living & dining space alongside the gourmet kitchen featuring floor to ceiling cabinetry, granite counters & custom backsplash. The living room features a drop-down living room with built in seating and a wood burning fireplace. The dining room offers indoor or outdoor alfresco dining via French-door access to the deck, built-in corner cabinets further compliment the craftsmanship of the room and contribute to the continuity of the kitchen aesthetic. This home and back-yard is the ultimate entertainers retreat as it offers a multi-tiered deck with built-in seating, a pool which can be accessed from both the main level or via the walk-out lower level and tranquil zen-like lush landscaped setting . Enjoy everything this location has to offer, close to shopping, dining, entertainment, Metra train as well as IL-53 Highway & minutes to Route 22 & Rand Road. This and so MUCH MORE...come see for yourself!!!
Last Agent to Sell the Property
@properties Christie's International Real Estate License #475172559 Listed on: 08/15/2021

Home Details
Home Type
- Single Family
Est. Annual Taxes
- $11,778
Year Built
- 1975
Lot Details
- 1.05
Parking
- Attached Garage
- Garage Door Opener
- Parking Included in Price
Home Design
- Brick Exterior Construction
Interior Spaces
- 2-Story Property
- Living Room with Fireplace
- Formal Dining Room
- Unfinished Attic
- Finished Basement
Listing and Financial Details
- Senior Tax Exemptions
- Homeowner Tax Exemptions
Ownership History
Purchase Details
Home Financials for this Owner
Home Financials are based on the most recent Mortgage that was taken out on this home.Purchase Details
Similar Homes in the area
Home Values in the Area
Average Home Value in this Area
Purchase History
| Date | Buyer | Sale Price | Title Company |
|---|---|---|---|
| Daniels Jennifer R | $545,000 | Chicago Title | |
| Rhodes Gary J | -- | None Available |
Mortgage History
| Date | Status | Borrower | Loan Amount |
|---|---|---|---|
| Open | Daniels Jennifer R | $436,000 | |
| Previous Owner | Rhodes Gary J | $150,000 | |
| Previous Owner | Rhodes Gary J | $50,000 | |
| Previous Owner | Rhodes Gary J | $182,700 | |
| Previous Owner | Rhodes Gary J | $185,000 | |
| Previous Owner | Rhodes Gary J | $133,000 | |
| Previous Owner | Rhodes Gary J | $157,000 |
Property History
| Date | Event | Price | Change | Sq Ft Price |
|---|---|---|---|---|
| 10/26/2021 10/26/21 | Sold | $545,000 | -2.7% | $214 / Sq Ft |
| 08/20/2021 08/20/21 | Pending | -- | -- | -- |
| 08/15/2021 08/15/21 | For Sale | $560,000 | -- | $219 / Sq Ft |
Tax History Compared to Growth
Tax History
| Year | Tax Paid | Tax Assessment Tax Assessment Total Assessment is a certain percentage of the fair market value that is determined by local assessors to be the total taxable value of land and additions on the property. | Land | Improvement |
|---|---|---|---|---|
| 2024 | $11,778 | $175,571 | $43,956 | $131,615 |
| 2023 | $11,085 | $170,855 | $42,775 | $128,080 |
| 2022 | $11,085 | $158,566 | $42,270 | $116,296 |
| 2021 | $10,366 | $154,503 | $41,187 | $113,316 |
| 2020 | $10,167 | $154,503 | $41,187 | $113,316 |
| 2019 | $10,006 | $153,156 | $40,828 | $112,328 |
| 2018 | $10,361 | $161,264 | $43,919 | $117,345 |
| 2017 | $10,234 | $159,321 | $43,390 | $115,931 |
| 2016 | $10,173 | $154,276 | $42,016 | $112,260 |
| 2015 | $9,900 | $146,943 | $40,019 | $106,924 |
| 2014 | $9,581 | $138,477 | $38,871 | $99,606 |
| 2012 | $9,266 | $138,769 | $38,953 | $99,816 |
Agents Affiliated with this Home
-
Liz Trevino Martinez

Seller's Agent in 2021
Liz Trevino Martinez
@ Properties
(847) 373-1594
1 in this area
95 Total Sales
-
Jen Ortman

Buyer's Agent in 2021
Jen Ortman
Berkshire Hathaway HomeServices Starck Real Estate
(847) 660-0864
1 in this area
286 Total Sales
Map
Source: Midwest Real Estate Data (MRED)
MLS Number: 11147126
APN: 14-30-105-002
- 24570 W Middle Fork Rd
- Lot 9 N Rainbow Rd
- 25915 W Cuba Rd
- 105 Kaitlins Way
- 1099 Berkshire Ln
- 170 N Rainbow Rd
- 575 Christopher Dr
- 125 N Rainbow Rd
- 750 Oxbow Ln
- 995 Bosworthfield Rd
- 25482 W Lake Shore Dr
- 21570 N Inglenook Ln
- 996 Bosworthfield Rd
- 250 Whitney Rd
- 120 Scott Rd
- 25696 W Chatham Rd
- 130 Hillandale Ct
- 250 Honey Lake Ct
- 190 Washo Ct
- 230 Honey Lake Ct
- 21677 N Rainbow Rd
- 24595 W Middle Fork Rd
- 21655 N Rainbow Rd
- 21636 N Rainbow Rd
- 21678 N Old Farm Rd
- 21712 N Old Farm Rd
- 24640 W Middle Fork Rd
- 21632 N Old Farm Rd
- 21615 N Rainbow Rd
- 21598 N Old Farm Rd Unit 1
- 24660 W Middle Fork Rd
- 21624 N Rainbow Rd
- 21727 N Old Farm Rd
- 24600 W Middle Fork Rd
- 21655 N Old Farm Rd
- 21770 N Old Farm Rd
- 21567 N Rainbow Rd
- 24650 W Middle Fork Rd
- 21566 N Old Farm Rd
- 21601 N Old Farm Rd

