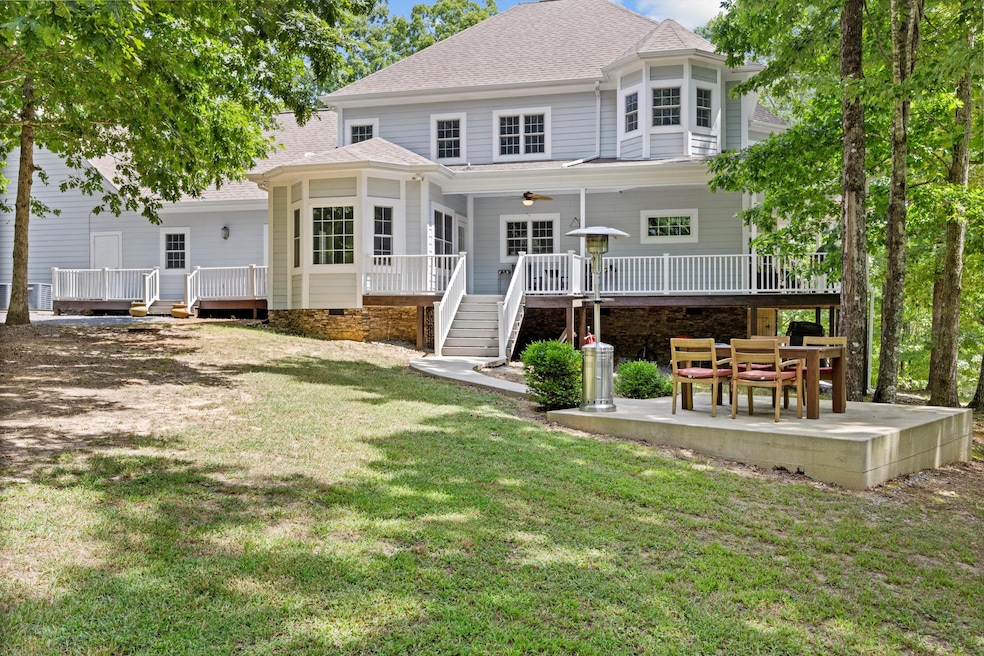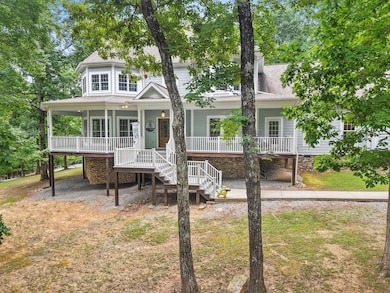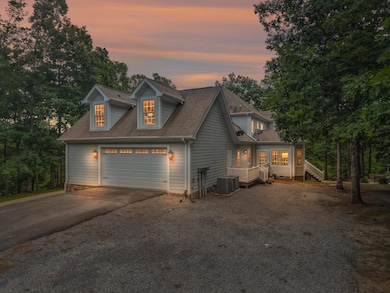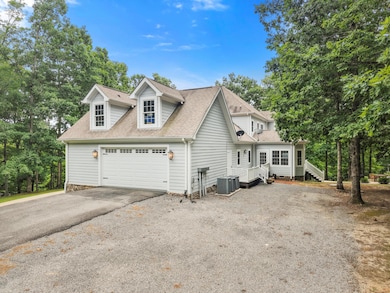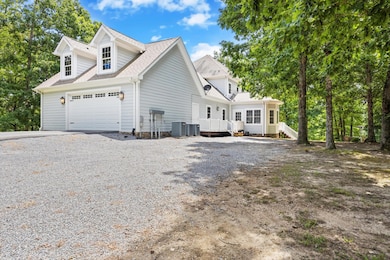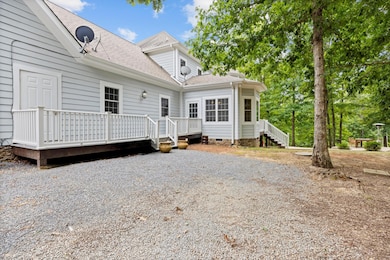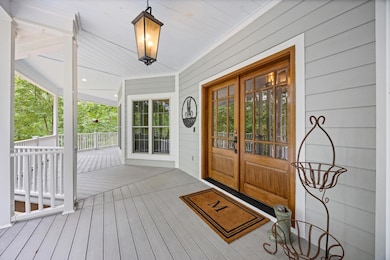2168 Bluff View Dr Dunlap, TN 37327
Cagle-Fredonia NeighborhoodEstimated payment $5,545/month
Highlights
- Community Boat Dock
- Fishing
- Gated Community
- Media Room
- Panoramic View
- 3.59 Acre Lot
About This Home
Exquisite custom estate nestled on 3.59 tranquil acres within a serene neighborhood offering exclusive riding trails for horses and ATVs. This elegant 5-bedroom, 3.5-bath residence spans 4,133 sq ft and showcases stunning reclaimed hardwood floors and bespoke finishes throughout. The gourmet chef's kitchen features dual refrigerators and an expansive layout perfect for sophisticated entertaining. A fully appointed mother-in-law suite provides refined multigenerational living, complemented by dual laundry rooms on each level for ultimate convenience. Abundant storage includes a remarkable 1,200 sq ft walkout attic space with endless potential for a luxurious finished living area. Experience unparalleled privacy, timeless craftsmanship, and exceptional versatility in this rare and distinguished offering.
Home Details
Home Type
- Single Family
Est. Annual Taxes
- $3,517
Year Built
- Built in 2007
Lot Details
- 3.59 Acre Lot
- Lot Dimensions are 371 x 223 x 130 x 180 x 174 x 324
- Property fronts a private road
- Property fronts a county road
- Landscaped
- Secluded Lot
- Paved or Partially Paved Lot
- Level Lot
- Wooded Lot
- Few Trees
- Private Yard
- Front Yard
HOA Fees
- $100 Monthly HOA Fees
Parking
- 2 Car Attached Garage
- Parking Available
- Common or Shared Parking
- Side Facing Garage
- Garage Door Opener
- Driveway
- Off-Street Parking
Property Views
- Panoramic
- Woods
- Mountain
- Forest
Home Design
- Victorian Architecture
- Block Foundation
- Shingle Roof
- Asphalt Roof
- Cement Siding
- Stone
Interior Spaces
- 4,133 Sq Ft Home
- 2-Story Property
- Wet Bar
- Central Vacuum
- Wired For Sound
- Wired For Data
- Bar
- Woodwork
- Crown Molding
- Tray Ceiling
- High Ceiling
- Ceiling Fan
- Recessed Lighting
- Ventless Fireplace
- Gas Log Fireplace
- Electric Fireplace
- Double Pane Windows
- Vinyl Clad Windows
- Entrance Foyer
- Family Room with Fireplace
- 2 Fireplaces
- Living Room with Fireplace
- Sitting Room
- Formal Dining Room
- Media Room
- Home Office
Kitchen
- Breakfast Area or Nook
- Eat-In Kitchen
- Built-In Electric Oven
- Self-Cleaning Oven
- Built-In Gas Range
- Indoor Grill
- Down Draft Cooktop
- Recirculated Exhaust Fan
- Microwave
- ENERGY STAR Qualified Refrigerator
- ENERGY STAR Qualified Dishwasher
- Kitchen Island
- Granite Countertops
Flooring
- Reclaimed Wood
- Stone
- Ceramic Tile
Bedrooms and Bathrooms
- 5 Bedrooms
- Primary bedroom located on second floor
- Cedar Closet
- Dual Closets
- Walk-In Closet
- In-Law or Guest Suite
- Double Vanity
- Whirlpool Bathtub
- Bathtub with Shower
- Double Shower
- Separate Shower
Laundry
- Laundry Room
- Laundry in multiple locations
- ENERGY STAR Qualified Dryer
- Washer and Dryer
- ENERGY STAR Qualified Washer
Attic
- Attic Floors
- Storage In Attic
- Walk-In Attic
- Pull Down Stairs to Attic
- Unfinished Attic
Home Security
- Smart Lights or Controls
- Security Gate
- Closed Circuit Camera
- Smart Thermostat
- Carbon Monoxide Detectors
Outdoor Features
- Balcony
- Deck
- Wrap Around Porch
- Fire Pit
- Outdoor Storage
- Playground
- Rain Gutters
Schools
- Griffith Elementary School
- Sequatchie Middle School
- Sequatchie High School
Utilities
- Dehumidifier
- Forced Air Zoned Heating and Cooling System
- Heating System Uses Propane
- Heat Pump System
- Vented Exhaust Fan
- Underground Utilities
- Propane
- ENERGY STAR Qualified Water Heater
- Fuel Tank
- Septic Tank
- High Speed Internet
- Phone Connected
Listing and Financial Details
- Assessor Parcel Number 053 009.20
Community Details
Overview
- Association fees include ground maintenance, security
- Bluff View Ests Subdivision
- On-Site Maintenance
- Community Lake
- Pond in Community
- Pond Year Round
- Stream
Amenities
- Picnic Area
- Clubhouse
- Meeting Room
- Laundry Facilities
Recreation
- Community Boat Dock
- Community Boat Slip
- Fishing Pier
- Fishing
- Park
- Jogging Path
Building Details
- Security
Security
- Security Guard
- Gated Community
- Building Fire Alarm
Map
Home Values in the Area
Average Home Value in this Area
Tax History
| Year | Tax Paid | Tax Assessment Tax Assessment Total Assessment is a certain percentage of the fair market value that is determined by local assessors to be the total taxable value of land and additions on the property. | Land | Improvement |
|---|---|---|---|---|
| 2025 | $3,517 | $191,475 | $25,125 | $166,350 |
| 2024 | $3,517 | $191,475 | $25,125 | $166,350 |
| 2023 | $3,517 | $191,475 | $25,125 | $166,350 |
| 2022 | $2,401 | $98,325 | $19,700 | $78,625 |
| 2021 | $2,401 | $98,325 | $19,700 | $78,625 |
| 2020 | $2,401 | $98,325 | $19,700 | $78,625 |
| 2019 | $2,401 | $98,325 | $19,700 | $78,625 |
| 2018 | $2,401 | $98,325 | $19,700 | $78,625 |
| 2017 | $2,401 | $98,325 | $19,700 | $78,625 |
| 2016 | $2,340 | $91,100 | $23,400 | $67,700 |
| 2015 | $2,340 | $91,100 | $23,400 | $67,700 |
| 2014 | $3,620 | $140,950 | $30,775 | $110,175 |
Property History
| Date | Event | Price | List to Sale | Price per Sq Ft | Prior Sale |
|---|---|---|---|---|---|
| 11/07/2025 11/07/25 | Price Changed | $999,999 | -9.1% | $242 / Sq Ft | |
| 10/28/2025 10/28/25 | Price Changed | $1,100,000 | +10.0% | $266 / Sq Ft | |
| 10/28/2025 10/28/25 | Price Changed | $999,999 | -9.1% | $242 / Sq Ft | |
| 08/19/2025 08/19/25 | Off Market | $1,100,000 | -- | -- | |
| 08/18/2025 08/18/25 | For Sale | $1,100,000 | 0.0% | $266 / Sq Ft | |
| 08/14/2025 08/14/25 | For Sale | $1,100,000 | +364.1% | $266 / Sq Ft | |
| 09/15/2015 09/15/15 | Sold | $237,000 | +18.6% | $40 / Sq Ft | View Prior Sale |
| 05/06/2015 05/06/15 | Pending | -- | -- | -- | |
| 04/22/2015 04/22/15 | For Sale | $199,900 | -26.0% | $34 / Sq Ft | |
| 02/03/2012 02/03/12 | Sold | $270,000 | +3.9% | $45 / Sq Ft | View Prior Sale |
| 11/11/2011 11/11/11 | Pending | -- | -- | -- | |
| 10/28/2011 10/28/11 | For Sale | $259,900 | -- | $44 / Sq Ft |
Purchase History
| Date | Type | Sale Price | Title Company |
|---|---|---|---|
| Warranty Deed | $237,000 | -- | |
| Special Warranty Deed | $270,000 | -- | |
| Trustee Deed | $295,000 | -- | |
| Deed | $96,300 | -- |
Mortgage History
| Date | Status | Loan Amount | Loan Type |
|---|---|---|---|
| Open | $245,000 | New Conventional | |
| Previous Owner | $270,000 | VA |
Source: Greater Chattanooga REALTORS®
MLS Number: 1518249
APN: 053-009.20
- 0 Tall Tree Tr Unit RTC2972340
- 0 Tall Tree Tr Unit 1269631
- 0 Tall Tree Trail Unit 1526067
- Lot 413 Tall Tree Trail
- 1 S Vista View Dr
- 515 Wilderness Way
- 2770 Bluff View Dr
- 93 Grand Vista Dr
- 0 Oak Leaf Ln
- 116 Twilight Trail
- 195 Deep Woods Dr
- 0 Bluff View Dr W
- Lot 547 Wilderness Way
- Lot 515 Wilderness Way
- 547 Wilderness Way
- Lot 309 Tree House Trail
- 400 Tree House Trail
- 561 Bluff View Dr
- Lot 561 Bluff View Dr
- 103-B Bluff View Dr
- 10 Garden Court Loop
- 59 Redbud Trail
- 2505 Dowler Cir
- 642 Belletrace Cir
- 66 Whispering Pines Dr
- 702 Albert Rd
- 9449 Dayton Pike
- 303 Ferncliff Dr Unit A
- 1307 Brockton Dr
- 21752 River Canyon Rd
- 21752 River Canyon Rd Unit Osprey H
- 21752 River Canyon Rd Unit Kingfisher E
- 5563 Stream Ln
- 5546 Stream Ln
- 5534 Stream Ln
- 203 Timberlinks Dr
- 183 Colony Cir Unit 183
- 312 Signal Mountain Blvd
- 151 Integra Vista Dr
- 715 Mississippi Ave Unit 103
Ask me questions while you tour the home.
