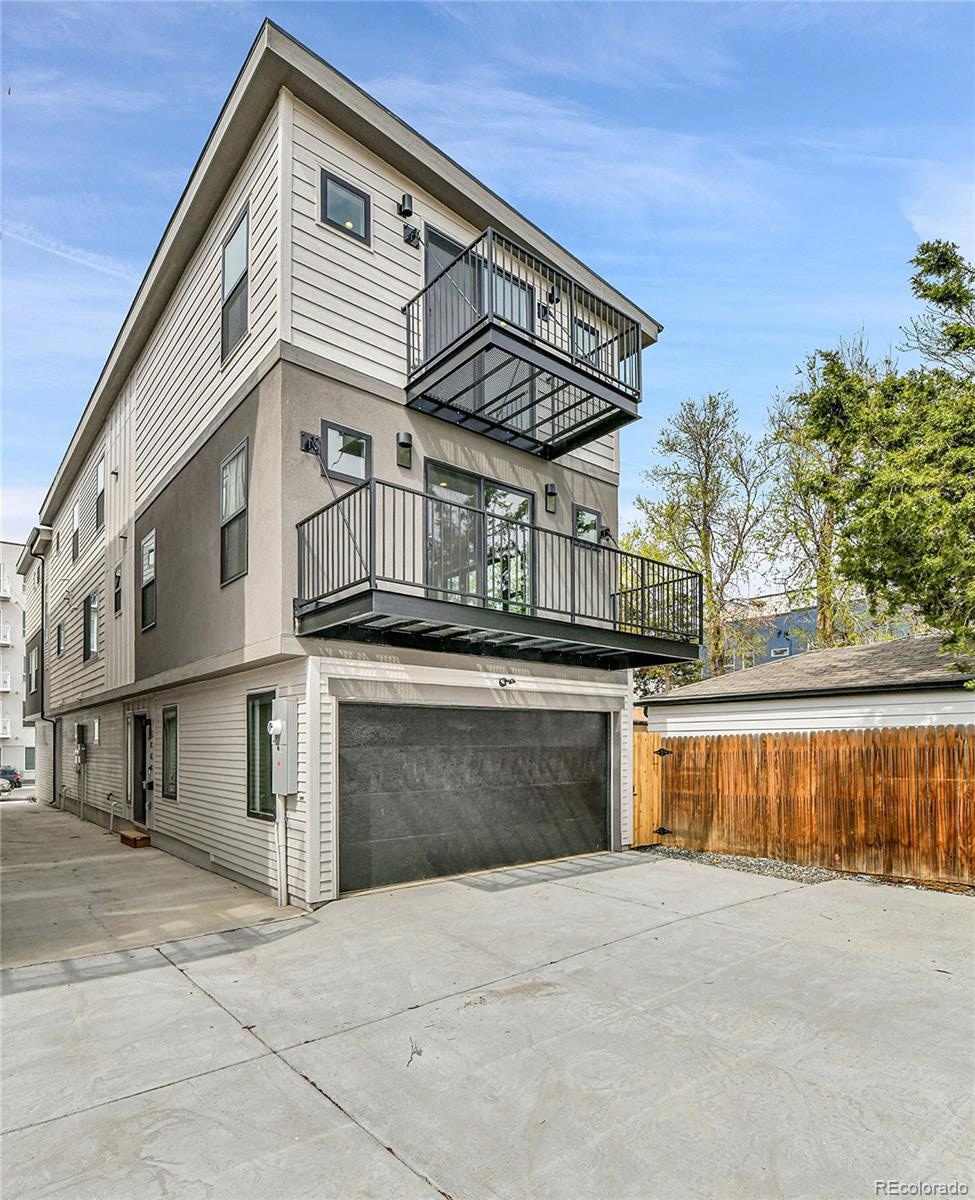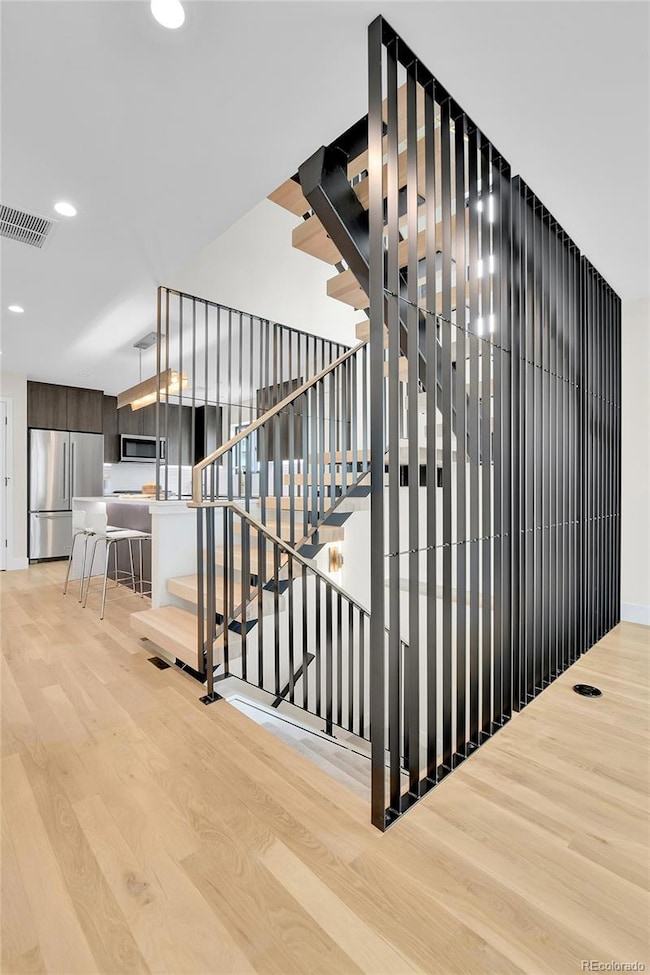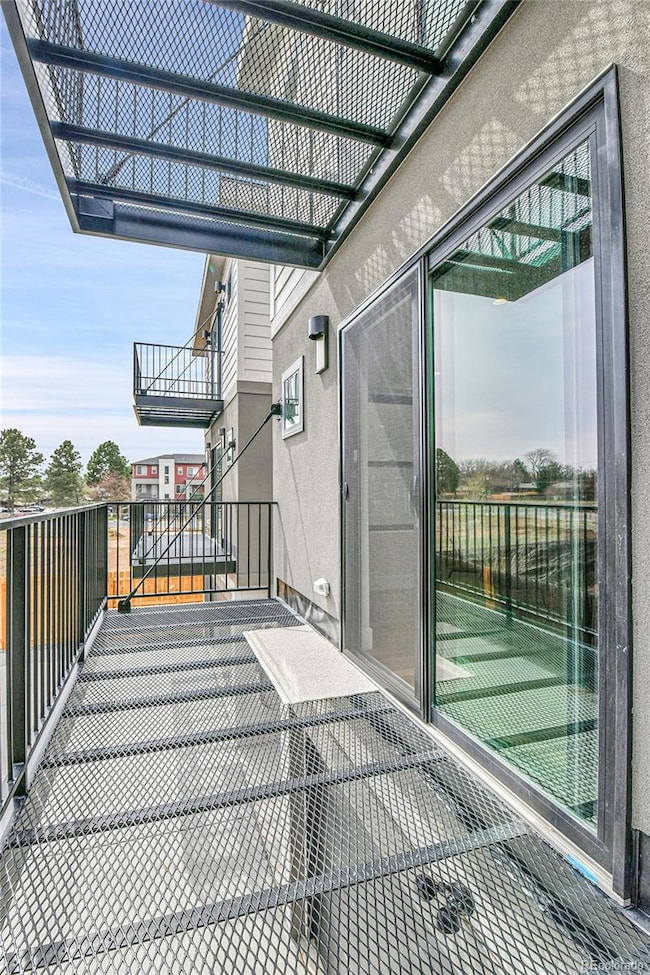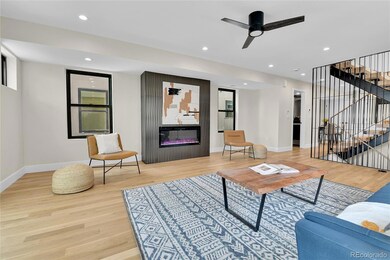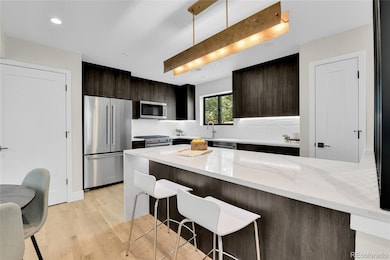2168 S Ash St Denver, CO 80222
University Hills NeighborhoodHighlights
- Popular Property
- No Units Above
- Deck
- University Park Elementary School Rated A-
- Primary Bedroom Suite
- Contemporary Architecture
About This Home
BIG PRICE CUT *** Big. Beautiful. Contemporary. NEW Construction, Modern 3 bed/3.5 bath, 2 car ATTACHED garage 1/2 duplex in Denver's up-and-coming University Hills North. Big 2-car Garage, 3-story functional living w/ huge main living space, wide open floor plan, gorgeous deck, more windows than you can count & stunning, modern finishes. Walk through the front door to & up to the Main floor, which features a large kitchen w/ Eat-in Kitchen dining, a deluxe large pantry, custom soft-close cabinetry, clean tile backsplash, under-cabinet lighting, Kitchen-Aid stainless appliances w/ gas range, hood, & more. Enjoy the nook and custom monorail staircase with/ floating wood stair treads. The entire main floor shows off beautiful solid oak hardwoods (no cheap engineered flooring). 8 sliding patio doors walk you out to a private back deck. A 1/2 bath with modern tile & stunning backlit mirror are rarely found at this price point. You can head upstairs to your huge primary suite, secondary suite & laundry room. The primary bedroom has 2 large closets. The primary ensuite bath has a double vanity, custom tile & huge shower. The first floor features a third bedroom with w/an ensuite & is accessible from the side door (or main floor), perfect for guests or Airbnb. Modern finishes throughout. Separate mechanical systems for better temperature control. High-efficiency furnace & water heater. Pre-wired for TV throughout. Private 1-car garage wired for electric vehicle & smart/wifi opener. NO HOA. 1/2 block to CO Light Rail. I-25, DU, Platt/Wash Park. There is a new city park across the street; 9 projects are in progress within two blocks. 14-unit townhomes, 84-unit apartment bldg, mixed-use 12-story building @ CO & Evans, 4 - 4-plex projects between Birch & Ash, and 5-plex project on Ash, etc. Don't miss this amazing opportunity! VIRTUAL TOUR:
Listing Agent
Connett Real Estate Brokerage Email: Jordan@connettre.com,720-933-3000 License #100025180 Listed on: 06/25/2025
Townhouse Details
Home Type
- Townhome
Year Built
- Built in 2025
Lot Details
- 1,742 Sq Ft Lot
- No Units Above
- End Unit
- No Units Located Below
- 1 Common Wall
- Partially Fenced Property
Parking
- 2 Car Attached Garage
- Electric Vehicle Home Charger
Home Design
- Contemporary Architecture
- Radon Mitigation System
Interior Spaces
- 1,825 Sq Ft Home
- 3-Story Property
- High Ceiling
- Ceiling Fan
- 1 Fireplace
- Family Room
- Utility Room
- Laundry Room
Kitchen
- Eat-In Kitchen
- Self-Cleaning Oven
- Microwave
- Dishwasher
- Quartz Countertops
- Disposal
Flooring
- Wood
- Carpet
- Tile
Bedrooms and Bathrooms
- Primary Bedroom Suite
Outdoor Features
- Balcony
- Deck
- Rain Gutters
Location
- Ground Level
Schools
- University Park Elementary School
- Merrill Middle School
- Thomas Jefferson High School
Utilities
- Forced Air Heating and Cooling System
- Heating System Uses Natural Gas
- Gas Water Heater
Listing and Financial Details
- Property Available on 6/25/25
- Exclusions: Seller's personal property. Staging items
- 12 Month Lease Term
Community Details
Overview
- University Hills Subdivision
Pet Policy
- Dogs and Cats Allowed
Map
Source: REcolorado®
MLS Number: 5612234
- 2164 S Ash St
- 2176 S Ash St
- 2162 S Ash St
- 2133 S Ash St
- 4260 E Warren Ave Unit 5
- 4245 E Iliff Ave Unit 2
- 3362 S Albion St
- 4100 E Iliff Ave Unit 4
- 3942 E Evans Ave
- 2200 S Cherry St Unit 2216
- 2225 S Dexter St
- 2241 S Dexter St
- 4600 E Asbury Cir Unit 110
- 4600 E Asbury Cir Unit 105
- 2134 S Jackson St
- 4675 E Iliff Ave
- 2260 S Jackson St
- 4737 E Iliff Ave
- 4733 E Iliff Ave
- 4395 E Jewell Ave Unit 3
- 2166 S Ash St
- 2140 S Ash St Unit 104
- 4120 E Warren Ave Unit 6
- 2180 S Colorado Blvd
- 4545 E Warren Ave
- 4550 E Jewell Ave
- 2449 S Colorado Blvd
- 3725 Buchtel Blvd
- 2337 S Elm Dr
- 5095 E Donald Ave
- 5100-5170 E Asbury Ave
- 4175 E Mexico Ave
- 1675 S Birch St
- 1770 S Dahlia St
- 5300 E Asbury Ave
- 4585 E Yale Ave Unit 4587
- 1625 S Birch St
- 2153 S Saint Paul St
- 1594 S Albion St
- 5155 E Yale Ave
